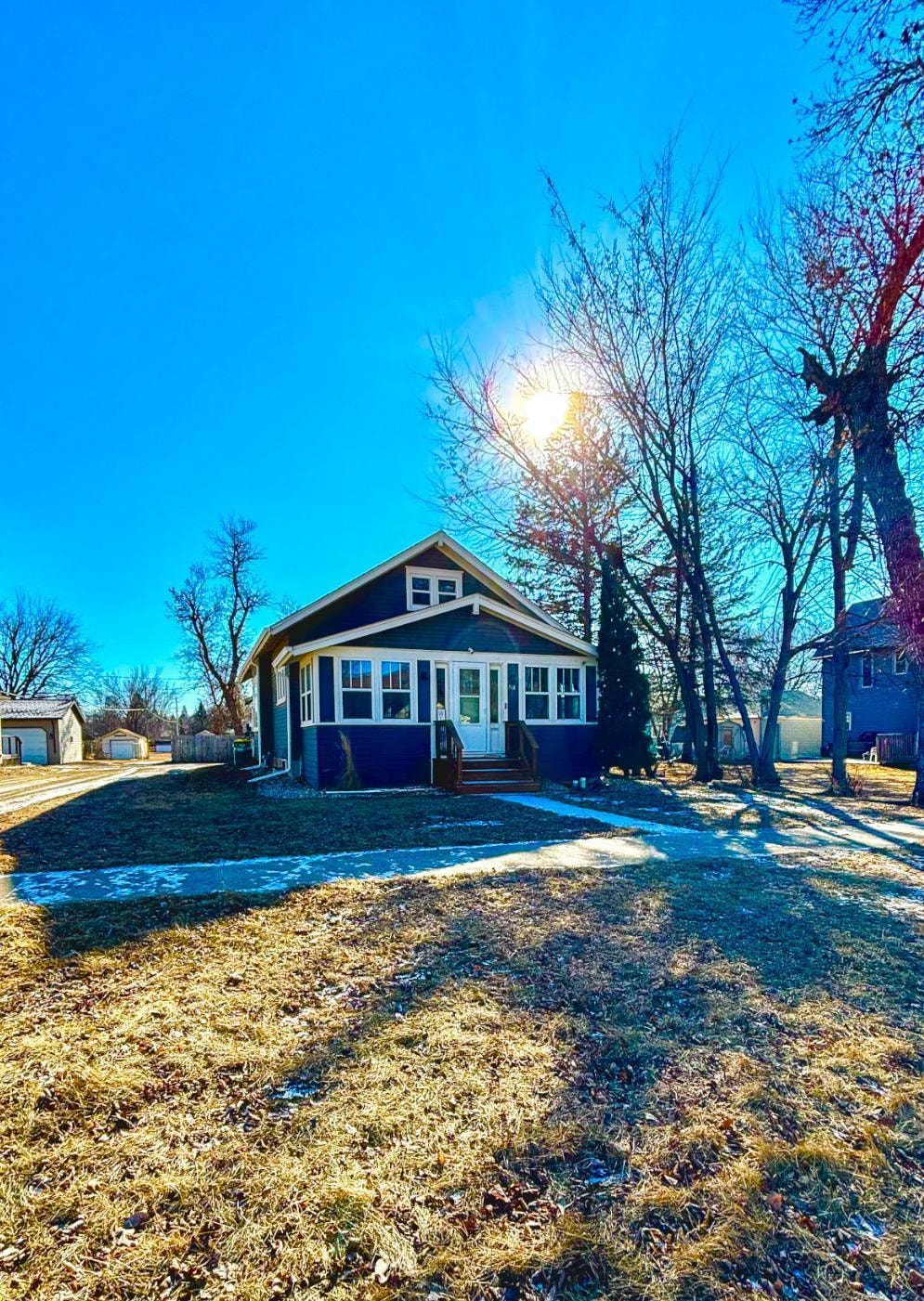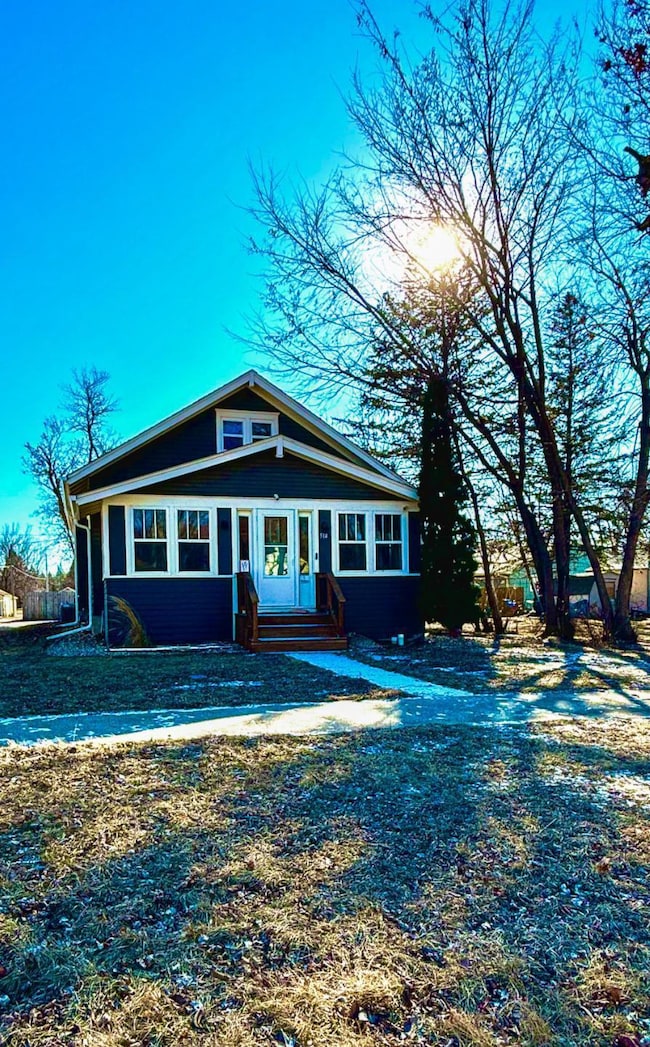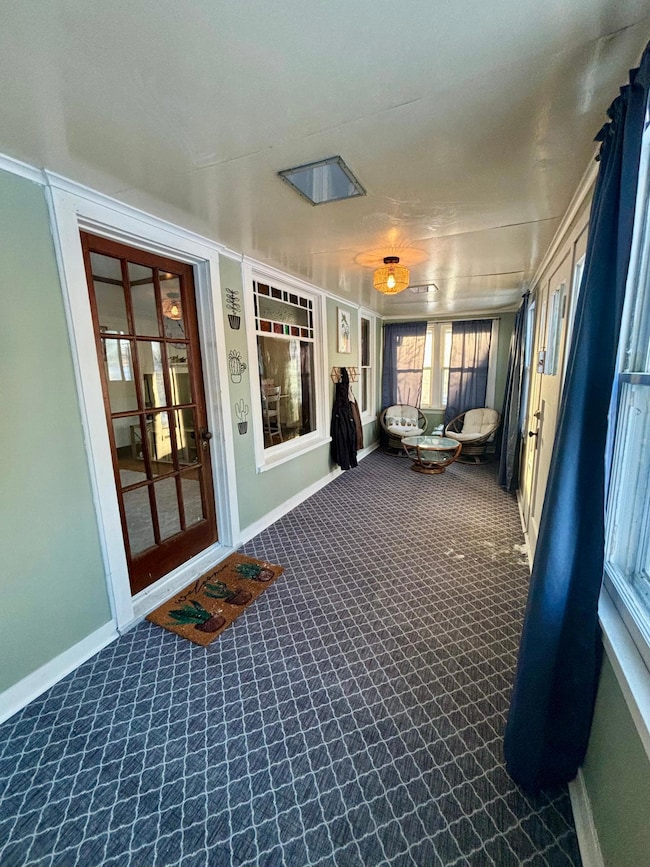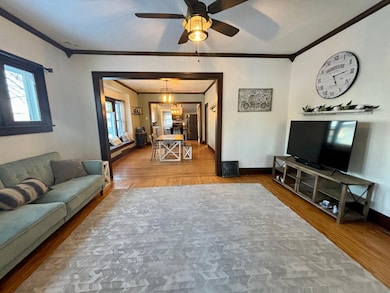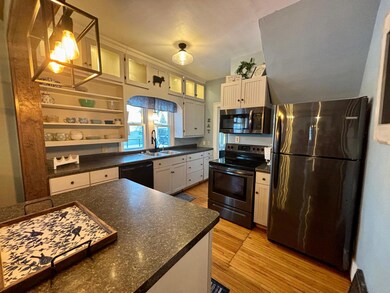
514 3rd St SW Pipestone, MN 56164
Highlights
- Loft
- Computer Room
- Living Room
- No HOA
- Porch
- 1-Story Property
About This Home
As of March 2025Step into this delightful home through the inviting three-season porch, where you can enjoy a fresh breeze and plenty of natural light year-round. As you enter, you’ll be greeted by a spacious living room that effortlessly flows into the open-concept floorplan, giving the entire main floor a bright and airy feel. The open design makes it perfect for both daily living and entertaining, creating a seamless connection between the living, dining, and kitchen areas.
The main floor features two generously sized bedrooms, each offering plenty of closet space, and a conveniently located bathroom. An additional office room offers versatility-use it as a home office, a study, or a space to suit your needs. And with laundry facilities conveniently located on the main floor, chores just got a little easier!
Upstairs, discover the converted attic, which features a loft space that adds character and flexibility to the home. The third bedroom on this level offers privacy and comfort, making it perfect for guests, older children, or a cozy retreat.
The entire backyard is enclosed with wooden fencing, providing both privacy and security. You’ll also find a charming shed for extra storage, perfect for outdoor gear or tools. Whether you're hosting gatherings or enjoying a quiet moment, the fenced yard offers a peaceful space to relax.
This home truly offers something for everyone. With its thoughtful layout, cozy features, and a location that's close to everything, it’s an opportunity you won’t want to miss. Schedule a tour today and come see the charm for yourself!
Home Details
Home Type
- Single Family
Est. Annual Taxes
- $1,002
Year Built
- Built in 1900
Lot Details
- 7,884 Sq Ft Lot
- Property is Fully Fenced
- Wood Fence
Parking
- Unassigned Parking
Home Design
- Wood Foundation
Interior Spaces
- 1,032 Sq Ft Home
- 1-Story Property
- Living Room
- Computer Room
- Loft
- Basement
Kitchen
- Microwave
- Dishwasher
Bedrooms and Bathrooms
- 3 Bedrooms
- 1 Full Bathroom
Laundry
- Dryer
- Washer
Additional Features
- Porch
- Forced Air Heating and Cooling System
Community Details
- No Home Owners Association
- Corbetts Add Subdivision
Listing and Financial Details
- Assessor Parcel Number 183800790
Ownership History
Purchase Details
Home Financials for this Owner
Home Financials are based on the most recent Mortgage that was taken out on this home.Purchase Details
Home Financials for this Owner
Home Financials are based on the most recent Mortgage that was taken out on this home.Purchase Details
Home Financials for this Owner
Home Financials are based on the most recent Mortgage that was taken out on this home.Purchase Details
Similar Homes in Pipestone, MN
Home Values in the Area
Average Home Value in this Area
Purchase History
| Date | Type | Sale Price | Title Company |
|---|---|---|---|
| Warranty Deed | $124,751 | Pipestone Abstract & Title | |
| Warranty Deed | $95,000 | Pipestone Abstract & Title | |
| Contract Of Sale | $95,000 | -- | |
| Warranty Deed | $45,000 | Winter Title & Abstract Co | |
| Deed | -- | Pipestone Abstract & Title |
Mortgage History
| Date | Status | Loan Amount | Loan Type |
|---|---|---|---|
| Open | $15,415 | New Conventional | |
| Open | $116,758 | FHA | |
| Previous Owner | $42,000 | New Conventional | |
| Previous Owner | $44,500 | No Value Available | |
| Previous Owner | $16,000 | No Value Available | |
| Previous Owner | $8,500 | No Value Available |
Property History
| Date | Event | Price | Change | Sq Ft Price |
|---|---|---|---|---|
| 03/28/2025 03/28/25 | Sold | $124,750 | -3.7% | $121 / Sq Ft |
| 03/28/2025 03/28/25 | Pending | -- | -- | -- |
| 02/14/2025 02/14/25 | For Sale | $129,500 | +36.3% | $125 / Sq Ft |
| 09/19/2022 09/19/22 | Sold | $95,000 | -15.2% | $68 / Sq Ft |
| 08/16/2022 08/16/22 | Pending | -- | -- | -- |
| 07/15/2022 07/15/22 | For Sale | $112,000 | -- | $81 / Sq Ft |
Tax History Compared to Growth
Tax History
| Year | Tax Paid | Tax Assessment Tax Assessment Total Assessment is a certain percentage of the fair market value that is determined by local assessors to be the total taxable value of land and additions on the property. | Land | Improvement |
|---|---|---|---|---|
| 2024 | $1,002 | $108,300 | $7,100 | $101,200 |
| 2023 | $716 | $98,200 | $7,100 | $91,100 |
| 2022 | $1,018 | $67,400 | $5,100 | $62,300 |
| 2021 | $1,004 | $59,600 | $5,100 | $54,500 |
| 2020 | $988 | $58,400 | $5,100 | $53,300 |
| 2019 | $940 | $57,000 | $4,300 | $52,700 |
| 2018 | $756 | $54,100 | $4,300 | $49,800 |
| 2017 | $754 | $44,500 | $4,300 | $40,200 |
| 2016 | $694 | $0 | $0 | $0 |
| 2015 | $772 | $43,800 | $4,000 | $39,800 |
| 2014 | $772 | $44,200 | $4,000 | $40,200 |
Agents Affiliated with this Home
-
T
Seller's Agent in 2025
Tatum Pottratz
Real Estate Retrievers-Luverne
(507) 283-4216
5 in this area
6 Total Sales
-

Seller's Agent in 2022
Debra Blaue
Real Estate Retrievers-Luverne
(507) 215-0998
85 in this area
117 Total Sales
Map
Source: NorthstarMLS
MLS Number: 6653169
APN: 18.380.0790
