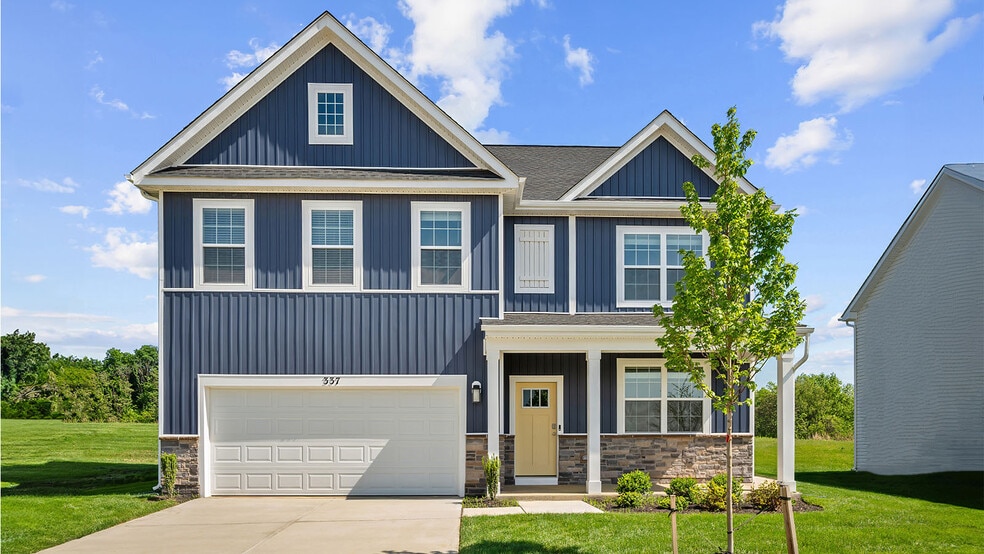
514 Atkinson St Shenandoah Junction, WV 25442
StonecrestEstimated payment $3,114/month
Highlights
- New Construction
- No HOA
- Laundry Room
About This Home
DECEMBER DELIVERY!!!! Upon entry, the welcoming foyer leads passed a designated home office or flex room, and opens to the living area featuring an inviting great room; large, casual dining; and bright kitchen, complete with Mohawk's LVP flooring; white Silestone quartz; deep, artesian, single basin sink; low profile lighting; and a walk-in pantry with ample storage, making this home functional for the daily grind, and a joy to entertain in! Rounding out the main level, just off the garage entry is the first of 5 bedrooms, and a full bathroom, great for guests. From the expansive island, which doubles as an essential homework station or coffee station, enjoy the view of your large backyard, fully covered with thick sod over the entire 0.16-acre homesite! Back inside, and heading upstairs, you'll find the perfect chill zone, or gaming area, your loft! But for a more zen reset, the primary retreat features an ensuite with double basins; quartz countertops; and a low-maintenance, easy-clean shower system with glass enclosure. Getting everyone ready in the morning and winding down at night is simplified with convenient access to the laundry room; spacious closets; the remaining 3 bedrooms; and third full bath. The lower level, walk-out basement is partially finished with carpet ready for those loving sports. Make this your theatre tv room. There is also a rough-in for future bath and egress window. Close 340, Rt 9, shopping, hospital and more. Features may vary. Contact us for a tour today!
Home Details
Home Type
- Single Family
Parking
- 2 Car Garage
Home Design
- New Construction
Interior Spaces
- 2-Story Property
- Laundry Room
- Basement
Bedrooms and Bathrooms
- 5 Bedrooms
- 3 Full Bathrooms
Community Details
- No Home Owners Association
Matterport 3D Tour
Map
Move In Ready Homes with Hayden Plan
Other Move In Ready Homes in Stonecrest
About the Builder
- Stonecrest
- Presidents Pointe - Single Family Homes
- Presidents Pointe - Townhomes
- Beallair - Modern Farmhouse Collection
- 135 Taft Ave
- Lot 1 Westwind Minor
- 0 Currie Road Rt 9 and Mildred St Unit WVJF2016654
- 306 Harrow Place
- Madison Greens - Townhomes
- Madison Greens - Single Family Homes
- Shenandoah Springs - Townhomes
- Shenandoah Springs #Ashton Floorplan
- 0 Shenandoah Springs Unit PRIMROSE FLOORPLAN
- Red Clover Meadows - Single Family Homes
- Shenandoah Springs - Mountain Laurel Collection
- 474 Mountain Laurel Blvd
- Red Clover Meadows - Townhomes
- 0 Old Country Club Rd Unit WVJF2005480
- 0 Old Country Club Rd Unit WVJF2005482
- 0 Old Country Club Rd Unit WVJF2005484





