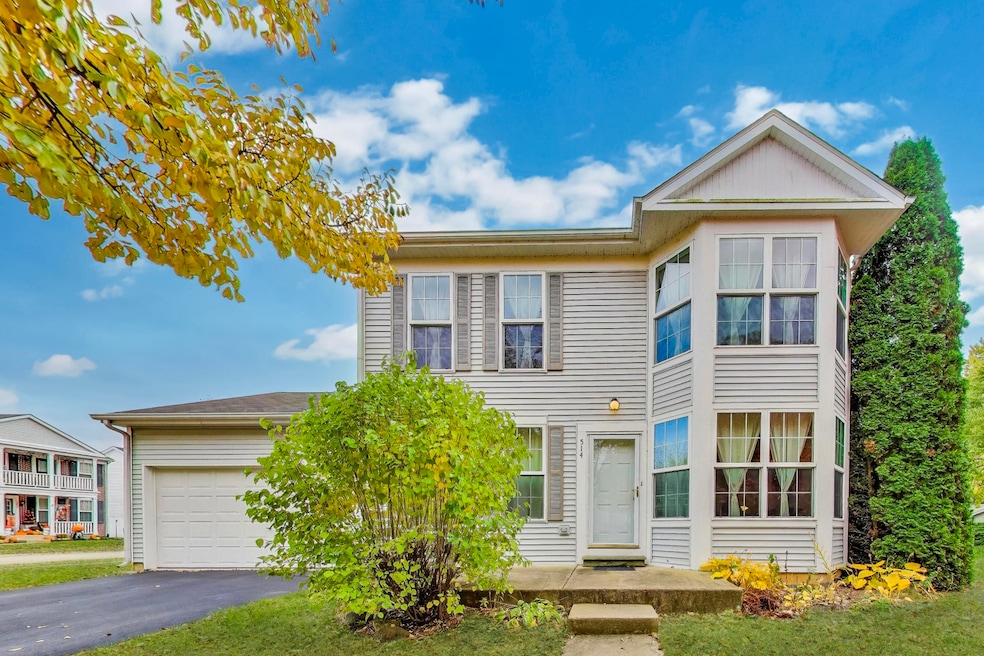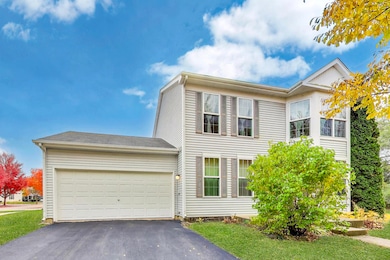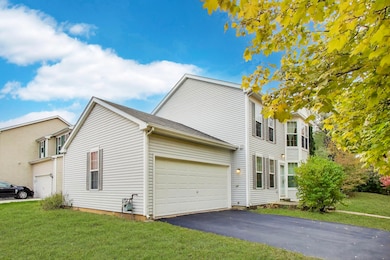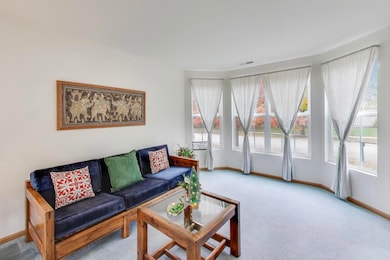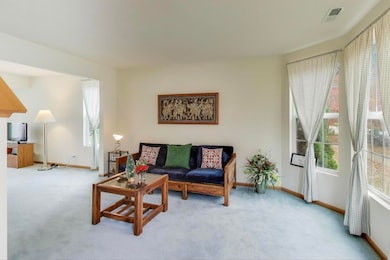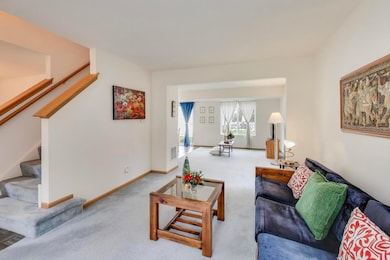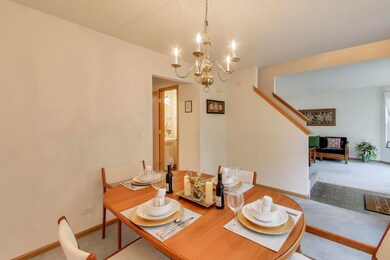514 Bentson St Oswego, IL 60543
Northwest Oswego NeighborhoodEstimated payment $2,382/month
Highlights
- Den
- Formal Dining Room
- Laundry Room
- Oswego High School Rated A-
- Living Room
- Forced Air Heating and Cooling System
About This Home
Welcome to a bright and inviting 2 bedroom + loft, 2.1 bath home - a fantastic opportunity you don't want to miss! Be the first to see this sun-filled CORNER HOME in one of Oswego's most desirable communities! Abundant sunlight pours through the beautiful bay windows - this bright corner home feels warm, open, and instantly comfortable. Ideally situated near downtown Oswego, scenic Fox River trails, Sunday Farmers Market, dining, shopping, and popular year-round community events. Enjoy a great main-level layout featuring a spacious living room, cozy family room, separate dining area, and a bright kitchen with backyard access - perfect for everyday living and entertaining. A convenient powder room completes the main floor. Upstairs, the large primary suite offers an en-suite bathroom with a tub and a walk-in closet. The second bedroom is generously sized with excellent closet space and a full guest bathroom just steps away. The versatile loft is perfect for a home office, exercise area, or a potential 3rd bedroom (buyer to verify with the village). A full unfinished basement provides endless possibilities - a home gym, rec room, theater room, or abundant storage. The premium corner lot brings in more natural light and privacy. Close to parks, trails, restaurants, schools, and major conveniences. Well-maintained home being sold As-Is. Make this home your dream home! Bring your best offer this weekend! Close in time for the holidays!
Listing Agent
@properties Christie's International Real Estate License #471013266 Listed on: 11/06/2025

Home Details
Home Type
- Single Family
Est. Annual Taxes
- $7,307
Year Built
- Built in 2004
Lot Details
- 10,454 Sq Ft Lot
HOA Fees
- $56 Monthly HOA Fees
Parking
- 2 Car Garage
- Driveway
- Parking Included in Price
Interior Spaces
- 1,561 Sq Ft Home
- 2-Story Property
- Family Room
- Living Room
- Formal Dining Room
- Den
- Basement Fills Entire Space Under The House
- Laundry Room
Flooring
- Carpet
- Laminate
Bedrooms and Bathrooms
- 2 Bedrooms
- 2 Potential Bedrooms
Schools
- Fox Chase Elementary School
- Traughber Junior High School
- Oswego High School
Utilities
- Forced Air Heating and Cooling System
- Heating System Uses Natural Gas
Community Details
- Association fees include insurance, exterior maintenance, snow removal
Listing and Financial Details
- Senior Tax Exemptions
- Homeowner Tax Exemptions
Map
Home Values in the Area
Average Home Value in this Area
Tax History
| Year | Tax Paid | Tax Assessment Tax Assessment Total Assessment is a certain percentage of the fair market value that is determined by local assessors to be the total taxable value of land and additions on the property. | Land | Improvement |
|---|---|---|---|---|
| 2024 | $7,307 | $101,798 | $22,712 | $79,086 |
| 2023 | $3,505 | $90,087 | $20,099 | $69,988 |
| 2022 | $3,505 | $82,648 | $18,439 | $64,209 |
| 2021 | $3,632 | $79,469 | $17,730 | $61,739 |
| 2020 | $3,667 | $77,155 | $17,214 | $59,941 |
| 2019 | $3,726 | $71,706 | $17,214 | $54,492 |
| 2018 | $3,929 | $65,275 | $15,670 | $49,605 |
| 2017 | $3,979 | $60,161 | $14,442 | $45,719 |
| 2016 | $4,037 | $57,025 | $13,689 | $43,336 |
| 2015 | $4,234 | $52,801 | $12,675 | $40,126 |
| 2014 | -- | $49,813 | $11,958 | $37,855 |
| 2013 | -- | $51,862 | $12,451 | $39,411 |
Property History
| Date | Event | Price | List to Sale | Price per Sq Ft |
|---|---|---|---|---|
| 11/06/2025 11/06/25 | For Sale | $325,000 | -- | $208 / Sq Ft |
Purchase History
| Date | Type | Sale Price | Title Company |
|---|---|---|---|
| Warranty Deed | $193,000 | First American Title |
Source: Midwest Real Estate Data (MRED)
MLS Number: 12511289
APN: 03-18-147-001
- 338 Millstream Ln Unit 1
- 411 Bayberry Dr
- 537 Arbor Ln
- 238 Willowwood Dr
- 125 Presidential Blvd Unit 3248
- 505 Parkland Ct
- 602 Clearwater Ct Unit 2
- 114 Riverview Ct
- 608 Clearwater Ct
- 5161 US Highway 34
- 435 Fawn Dr
- 403 Lake Ct
- LOT 10 SW Station Dr
- 409 Fawn Dr
- 805 Cougar Ln
- 5055 U S 34
- 123 W Benton St
- 2350 State Route 31
- 1 S Orchard Rd
- 173 Dolores St
- 116 Presidential Blvd Unit 2210
- 317 Madrone Dr
- 160 Washington St
- 10 Main St Unit 3 Apartment
- 237-277 Monroe St
- 112 Chicago Rd Unit 1
- 182 N Adams St
- 2500 Light Rd Unit 106
- 101 Harbor Dr Unit C
- 3904 Preston Dr
- 205 Tinana St
- 355 Grape Vine Trail
- 2291 Beresford Dr
- 50 Boulder Hill Pass
- 367 Bloomfield Cir E
- 519 Vinca Ln
- 517 Vinca Ln
- 513 Vinca Ln
- 501 Vinca Ln
- 2269 Jason Dr
