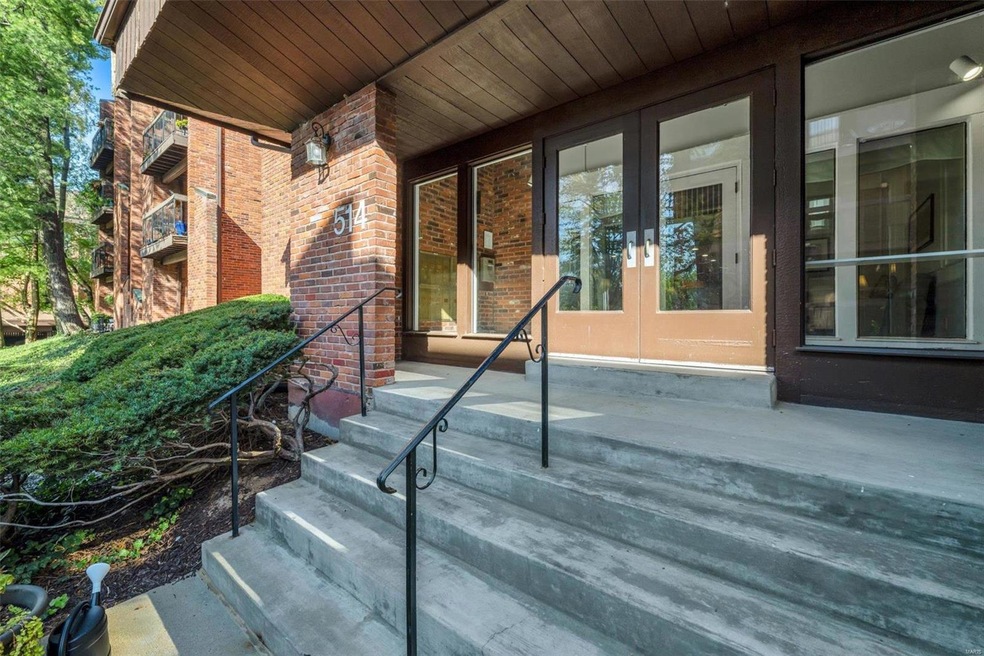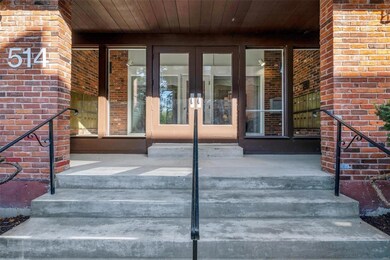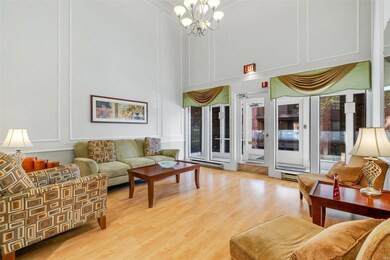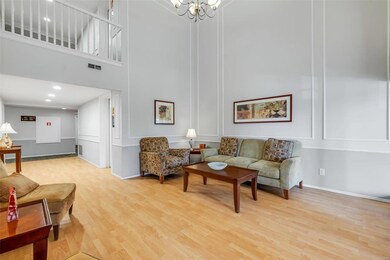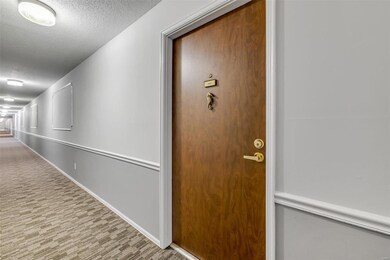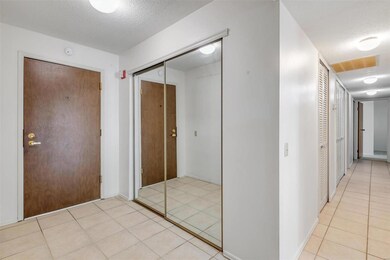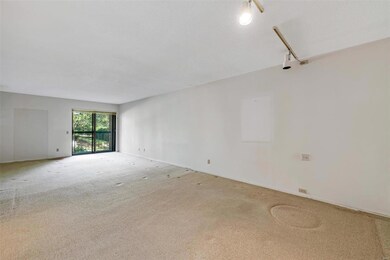
514 Coeur de Royale Dr Unit 202 Saint Louis, MO 63141
Highlights
- In Ground Pool
- Clubhouse
- Tennis Courts
- Bellerive Elementary School Rated A-
- Traditional Architecture
- Elevator
About This Home
As of April 2025Welcome to this large, light-filled condo that offers the perfect blend of space, comfort, and opportunity. With three generously sized bedrooms and two full bathrooms, this unit provides an open layout and abundant natural light throughout. The expansive living areas create a welcoming environment, perfect for entertaining or relaxing in style while opening up to a private balcony. While offered "as-is," this condo is full of potential and presents a fantastic opportunity to make it your own. With some updating, it can easily transform into a dream home tailored to your taste. Located in a highly sought-after neighborhood, you'll enjoy easy access to top-rated schools, vibrant dining options, shopping, and public transportation. Whether you're looking for a home with room to grow or a valuable investment opportunity, this condo has it all. Don’t miss your chance to bring your vision to life in this prime location!
Last Agent to Sell the Property
Keller Williams Realty St. Louis License #2004027203 Listed on: 10/07/2024

Property Details
Home Type
- Condominium
Est. Annual Taxes
- $2,252
Year Built
- Built in 1978
HOA Fees
- $435 Monthly HOA Fees
Parking
- 1 Car Garage
- Basement Garage
- Off-Street Parking
- Assigned Parking
Home Design
- Traditional Architecture
- Brick Exterior Construction
Interior Spaces
- 1,680 Sq Ft Home
- 1-Story Property
- Sliding Doors
- Basement Fills Entire Space Under The House
- Home Security System
Kitchen
- Range Hood
- Dishwasher
Bedrooms and Bathrooms
- 3 Bedrooms
- 2 Full Bathrooms
Laundry
- Dryer
- Washer
Schools
- Bellerive Elem. Elementary School
- Northeast Middle School
- Parkway North High School
Additional Features
- In Ground Pool
- Forced Air Heating System
Listing and Financial Details
- Assessor Parcel Number 17O-32-1101
Community Details
Overview
- Association fees include clubhouse, some insurance, ground maintenance, parking, pool, security, sewer, snow removal, trash, water
- 100 Units
Amenities
- Clubhouse
- Elevator
- Community Storage Space
Recreation
- Tennis Courts
Security
- Security Lighting
Ownership History
Purchase Details
Home Financials for this Owner
Home Financials are based on the most recent Mortgage that was taken out on this home.Purchase Details
Home Financials for this Owner
Home Financials are based on the most recent Mortgage that was taken out on this home.Similar Homes in Saint Louis, MO
Home Values in the Area
Average Home Value in this Area
Purchase History
| Date | Type | Sale Price | Title Company |
|---|---|---|---|
| Warranty Deed | -- | None Listed On Document | |
| Warranty Deed | -- | Title Experts |
Mortgage History
| Date | Status | Loan Amount | Loan Type |
|---|---|---|---|
| Open | $215,200 | New Conventional | |
| Closed | $115,000 | Construction | |
| Previous Owner | $190,000 | Construction |
Property History
| Date | Event | Price | Change | Sq Ft Price |
|---|---|---|---|---|
| 04/22/2025 04/22/25 | For Sale | $185,000 | +9.5% | $110 / Sq Ft |
| 04/17/2025 04/17/25 | Sold | -- | -- | -- |
| 02/14/2025 02/14/25 | Sold | -- | -- | -- |
| 02/07/2025 02/07/25 | Pending | -- | -- | -- |
| 02/06/2025 02/06/25 | For Sale | $169,000 | 0.0% | $101 / Sq Ft |
| 01/17/2025 01/17/25 | Pending | -- | -- | -- |
| 01/15/2025 01/15/25 | Price Changed | $169,000 | -11.0% | $101 / Sq Ft |
| 11/21/2024 11/21/24 | Price Changed | $189,900 | -5.0% | $113 / Sq Ft |
| 11/04/2024 11/04/24 | Price Changed | $199,900 | -4.8% | $119 / Sq Ft |
| 10/07/2024 10/07/24 | For Sale | $209,900 | -- | $125 / Sq Ft |
| 09/12/2024 09/12/24 | Off Market | -- | -- | -- |
Tax History Compared to Growth
Tax History
| Year | Tax Paid | Tax Assessment Tax Assessment Total Assessment is a certain percentage of the fair market value that is determined by local assessors to be the total taxable value of land and additions on the property. | Land | Improvement |
|---|---|---|---|---|
| 2023 | $2,281 | $33,990 | $8,780 | $25,210 |
| 2022 | $2,320 | $31,980 | $10,530 | $21,450 |
| 2021 | $2,299 | $31,980 | $10,530 | $21,450 |
| 2020 | $1,960 | $26,010 | $7,980 | $18,030 |
| 2019 | $1,912 | $26,010 | $7,980 | $18,030 |
| 2018 | $1,922 | $24,150 | $4,470 | $19,680 |
| 2017 | $1,903 | $24,150 | $4,470 | $19,680 |
| 2016 | $1,828 | $22,290 | $3,990 | $18,300 |
| 2015 | $1,940 | $22,290 | $3,990 | $18,300 |
| 2014 | $1,574 | $19,280 | $2,770 | $16,510 |
Agents Affiliated with this Home
-
Default Zmember
D
Seller's Agent in 2025
Default Zmember
Zdefault Office
(314) 984-9111
46 in this area
8,740 Total Sales
-
Angela Kittner

Seller's Agent in 2025
Angela Kittner
Keller Williams Realty St. Louis
(314) 503-4937
15 in this area
680 Total Sales
-
Alicia Sierra

Buyer's Agent in 2025
Alicia Sierra
EXP Realty, LLC
(314) 766-0847
4 in this area
397 Total Sales
-
Cris Atchison

Buyer's Agent in 2025
Cris Atchison
Coldwell Banker Realty - Gundaker
(314) 703-5600
1 in this area
147 Total Sales
Map
Source: MARIS MLS
MLS Number: MIS24058223
APN: 17O-32-1101
- 539 Coeur de Royale Dr Unit 201
- 561 Sarah Ln Unit 103
- 561 Sarah Ln Unit 305
- 526 Sarah Ln Unit 13
- 526 Sarah Ln Unit 27
- 526 Sarah Ln Unit 35
- 567 Sarah Ln Unit 101
- 564 Sarah Ln Unit 103
- 572 Coeur de Royale Dr Unit 306
- 578 Sarah Ln Unit 102
- 585 Coeur de Royale Dr Unit 203
- 585 Coeur de Royale Dr Unit 201
- 585 Coeur de Royale Dr Unit 206
- 590 Sarah Ln Unit 303
- 624 Coeur de Royale Dr Unit A
- 11944 Randy Dr
- 670 Coeur de Royale Dr Unit A
- 242 Carlyle Lake Dr
- 11920 Old Ballas Rd Unit 202
- 630 Emerson Rd Unit 403
