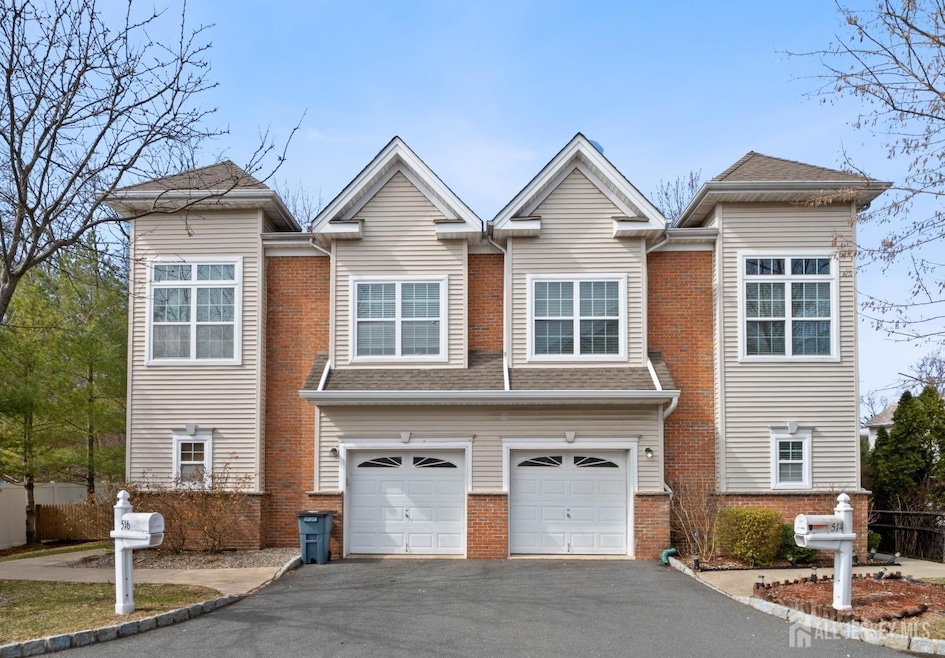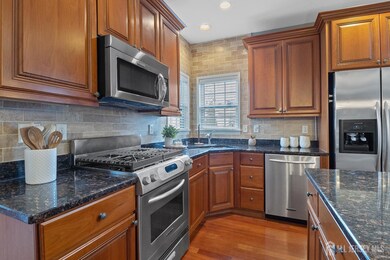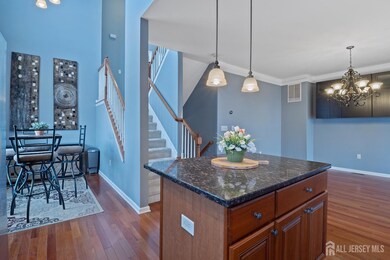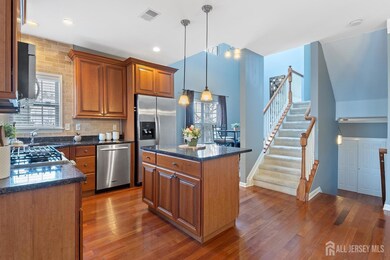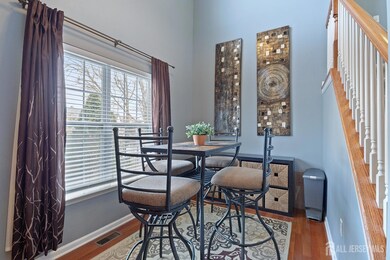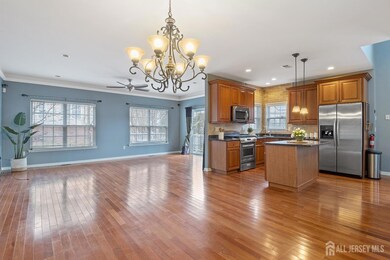
514 Col Db Kelly Way South Amboy, NJ 08879
Estimated payment $3,669/month
Highlights
- Spa
- Property is near public transit
- Whirlpool Bathtub
- Deck
- Wood Flooring
- End Unit
About This Home
This stunning, end-unit offers over 2,800 sq. ft. of living space spread across three levels. Located in a peaceful cul-de-sac, this spacious home features 3 bedrooms, including a luxurious primary suite with a large closet and ensuite bath with a jacuzzi tub. The second-floor laundry is right outside the primary suite for added convenience. The main level showcases a modern kitchen with elegant Maple cabinets, complemented by stunning cherry hardwood floors throughout. Step outside to a private Trex deck, perfect for outdoor relaxation or entertaining. The finished basement includes a cozy family room with a fireplace, offering extra space for gatherings or quiet downtime. This conveniently located home is nearby the park-and-ride and is just a mile from NJ Transit train, offering easy access to public transportation for a quick commute. With close proximity to major highways, shopping, and dining options, you'll enjoy the ultimate in convenience and accessibility. Whether you're heading to work or out for a night on the town, everything you need is just moments away. Don't miss the opportunity to live in a location that perfectly blends comfort and convenience! home combines style, comfort, and functionality with numerous upgrades. Enjoy privacy, modern amenities, and a fantastic location in a sought-after neighborhood. Don't miss the chance to make this exceptional home yours!
Townhouse Details
Home Type
- Townhome
Est. Annual Taxes
- $10,670
Year Built
- Built in 2006
Lot Details
- 2,378 Sq Ft Lot
- Lot Dimensions are 82.00 x 0.00
- End Unit
- Cul-De-Sac
Parking
- 1 Car Attached Garage
- Common or Shared Parking
- Driveway
- Open Parking
Home Design
- Asphalt Roof
Interior Spaces
- 2,050 Sq Ft Home
- 2-Story Property
- Gas Fireplace
- Entrance Foyer
- Formal Dining Room
- Utility Room
- Laundry Room
Kitchen
- Breakfast Bar
- Gas Oven or Range
- Recirculated Exhaust Fan
- Microwave
- Dishwasher
- Kitchen Island
- Granite Countertops
Flooring
- Wood
- Carpet
Bedrooms and Bathrooms
- 3 Bedrooms
- Walk-In Closet
- Primary Bathroom is a Full Bathroom
- Dual Sinks
- Whirlpool Bathtub
- Walk-in Shower
Finished Basement
- Recreation or Family Area in Basement
- Basement Storage
Outdoor Features
- Spa
- Deck
Location
- Ground Level Unit
- Property is near public transit
- Property is near shops
Utilities
- Forced Air Heating System
- Gas Water Heater
Community Details
Overview
- Property has a Home Owners Association
- Association fees include common area maintenance, maintenance structure, snow removal, trash, ground maintenance
- Limerick Estates Subdivision
Pet Policy
- Pets Allowed
Building Details
- Maintenance Expense $450
Map
Home Values in the Area
Average Home Value in this Area
Tax History
| Year | Tax Paid | Tax Assessment Tax Assessment Total Assessment is a certain percentage of the fair market value that is determined by local assessors to be the total taxable value of land and additions on the property. | Land | Improvement |
|---|---|---|---|---|
| 2024 | $10,268 | $332,500 | $75,000 | $257,500 |
| 2023 | $10,268 | $332,500 | $75,000 | $257,500 |
| 2022 | $9,756 | $332,500 | $75,000 | $257,500 |
| 2021 | $9,593 | $332,500 | $75,000 | $257,500 |
| 2020 | $9,367 | $332,500 | $75,000 | $257,500 |
| 2019 | $9,217 | $332,500 | $75,000 | $257,500 |
| 2018 | $9,140 | $332,500 | $75,000 | $257,500 |
| 2017 | $8,994 | $332,500 | $75,000 | $257,500 |
| 2016 | $8,768 | $332,500 | $75,000 | $257,500 |
| 2015 | $8,831 | $332,500 | $75,000 | $257,500 |
| 2014 | $8,529 | $332,500 | $75,000 | $257,500 |
Property History
| Date | Event | Price | Change | Sq Ft Price |
|---|---|---|---|---|
| 04/14/2025 04/14/25 | Pending | -- | -- | -- |
| 03/14/2025 03/14/25 | For Sale | $499,000 | -- | -- |
Purchase History
| Date | Type | Sale Price | Title Company |
|---|---|---|---|
| Deed | $343,000 | Agent For Chicago Title Insu | |
| Deed | $413,975 | -- |
Mortgage History
| Date | Status | Loan Amount | Loan Type |
|---|---|---|---|
| Open | $333,600 | New Conventional | |
| Closed | $336,787 | FHA | |
| Previous Owner | $272,000 | New Conventional | |
| Previous Owner | $289,900 | No Value Available |
Similar Homes in South Amboy, NJ
Source: All Jersey MLS
MLS Number: 2510206R
APN: 20-00079-0000-00011-12
