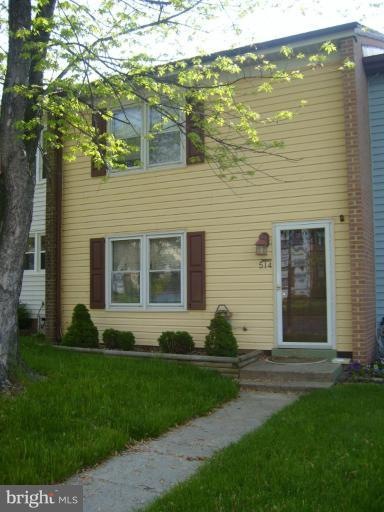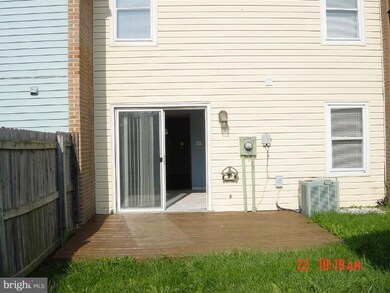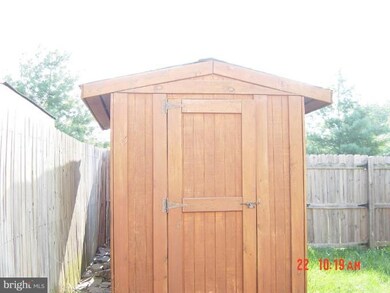
514 Crestwood St SW Leesburg, VA 20175
Highlights
- Colonial Architecture
- Patio
- Laundry Room
- Loudoun County High School Rated A-
- Living Room
- Shed
About This Home
As of June 2025Terrific 3 Bdrm/ 1.5 bth townhome a short distance from Historic Leesburg with shops just a few blocks away! Updated inside and ,freshly painted interior,new carpet, new roof and new appliances fenced backyard, patio, and large shed and/or workshop.
Last Agent to Sell the Property
Nancy Mathis
Brown-Carrera Realty LLC Listed on: 01/24/2018
Last Buyer's Agent
Vickie Stamper
Carter Braxton Preferred Properties
Townhouse Details
Home Type
- Townhome
Est. Annual Taxes
- $3,170
Year Built
- Built in 1974
Lot Details
- 2,178 Sq Ft Lot
- Two or More Common Walls
- Back Yard Fenced
- Property is in very good condition
HOA Fees
- $60 Monthly HOA Fees
Home Design
- Colonial Architecture
- Slab Foundation
- Asphalt Roof
- Aluminum Siding
Interior Spaces
- 1,280 Sq Ft Home
- Property has 2 Levels
- Ceiling Fan
- Window Treatments
- Living Room
- Dining Room
Kitchen
- Electric Oven or Range
- Dishwasher
Bedrooms and Bathrooms
- 3 Bedrooms
- En-Suite Primary Bedroom
- 1.5 Bathrooms
Laundry
- Laundry Room
- Dryer
- Washer
Parking
- Parking Space Number Location: 1
- On-Street Parking
Outdoor Features
- Patio
- Shed
Utilities
- Forced Air Heating and Cooling System
- Electric Water Heater
- High Speed Internet
- Cable TV Available
Community Details
- Crestwood Hamlet Subdivision
Listing and Financial Details
- Tax Lot 176
- Assessor Parcel Number 231168611000
Ownership History
Purchase Details
Home Financials for this Owner
Home Financials are based on the most recent Mortgage that was taken out on this home.Purchase Details
Home Financials for this Owner
Home Financials are based on the most recent Mortgage that was taken out on this home.Purchase Details
Home Financials for this Owner
Home Financials are based on the most recent Mortgage that was taken out on this home.Purchase Details
Purchase Details
Purchase Details
Home Financials for this Owner
Home Financials are based on the most recent Mortgage that was taken out on this home.Similar Home in Leesburg, VA
Home Values in the Area
Average Home Value in this Area
Purchase History
| Date | Type | Sale Price | Title Company |
|---|---|---|---|
| Warranty Deed | $325,000 | None Available | |
| Gift Deed | -- | None Available | |
| Warranty Deed | $265,000 | Stewart Title Guaranty Co | |
| Warranty Deed | $114,700 | -- | |
| Special Warranty Deed | $118,500 | -- | |
| Warranty Deed | $301,000 | -- |
Mortgage History
| Date | Status | Loan Amount | Loan Type |
|---|---|---|---|
| Previous Owner | $260,000 | New Conventional | |
| Previous Owner | $266,038 | New Conventional | |
| Previous Owner | $266,076 | New Conventional | |
| Previous Owner | $260,200 | FHA | |
| Previous Owner | $240,800 | New Conventional |
Property History
| Date | Event | Price | Change | Sq Ft Price |
|---|---|---|---|---|
| 06/02/2025 06/02/25 | Sold | $453,000 | +1.8% | $354 / Sq Ft |
| 05/09/2025 05/09/25 | For Sale | $445,000 | 0.0% | $348 / Sq Ft |
| 09/01/2021 09/01/21 | Rented | $2,000 | 0.0% | -- |
| 08/29/2021 08/29/21 | Under Contract | -- | -- | -- |
| 08/20/2021 08/20/21 | For Rent | $2,000 | 0.0% | -- |
| 04/02/2018 04/02/18 | Sold | $265,000 | 0.0% | $207 / Sq Ft |
| 02/05/2018 02/05/18 | Pending | -- | -- | -- |
| 01/24/2018 01/24/18 | For Sale | $265,000 | -- | $207 / Sq Ft |
Tax History Compared to Growth
Tax History
| Year | Tax Paid | Tax Assessment Tax Assessment Total Assessment is a certain percentage of the fair market value that is determined by local assessors to be the total taxable value of land and additions on the property. | Land | Improvement |
|---|---|---|---|---|
| 2024 | $3,170 | $366,420 | $130,000 | $236,420 |
| 2023 | $3,106 | $354,950 | $130,000 | $224,950 |
| 2022 | $2,806 | $315,250 | $100,000 | $215,250 |
| 2021 | $2,834 | $289,190 | $95,000 | $194,190 |
| 2020 | $2,778 | $268,390 | $90,000 | $178,390 |
| 2019 | $2,693 | $257,730 | $75,000 | $182,730 |
| 2018 | $2,579 | $237,710 | $60,000 | $177,710 |
| 2017 | $2,487 | $221,050 | $60,000 | $161,050 |
| 2016 | $2,428 | $212,030 | $0 | $0 |
| 2015 | $379 | $147,300 | $0 | $147,300 |
| 2014 | $363 | $143,200 | $0 | $143,200 |
Agents Affiliated with this Home
-
Mindy Torres
M
Seller's Agent in 2025
Mindy Torres
Carter Braxton Preferred Properties
2 in this area
6 Total Sales
-
Joseph Carpel

Buyer's Agent in 2025
Joseph Carpel
eXp Realty LLC
(571) 201-6505
1 in this area
30 Total Sales
-
Benjamin Heisler

Seller's Agent in 2021
Benjamin Heisler
Pearson Smith Realty, LLC
(703) 727-7950
12 in this area
162 Total Sales
-

Buyer's Agent in 2021
Anna Conrey
Weichert Corporate
-

Seller's Agent in 2018
Nancy Mathis
Brown-Carrera Realty LLC
(714) 612-9968
-

Buyer's Agent in 2018
Vickie Stamper
Carter Braxton Preferred Properties
(256) 533-4040
Map
Source: Bright MLS
MLS Number: 1005041265
APN: 231-16-8611
- 0 First St SW
- 7 First St SW
- 431 S King St
- 122 Belmont Dr SW
- 119 Maximillian Ct SW
- 333 Harrison St SE
- 321 Harrison St SE
- 2 Stationmaster St SE Unit 301
- 2 Stationmaster St SE Unit 302
- 257 Davis Ave SW
- 119 Meherrin Terrace SW
- 426 Ironsides Square SE
- 259 Crescent Station Terrace SE
- 274 Train Whistle Terrace SE
- 243 Loudoun St SW Unit F
- 209 Primrose Ct SW
- 122 Muffin Ct SE
- 234 Nottoway St SE
- 330 Loudoun St SW
- 306 W Market St


