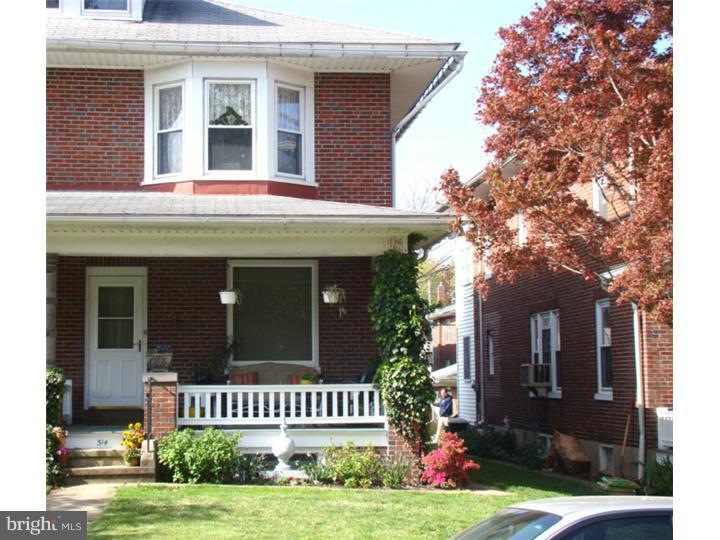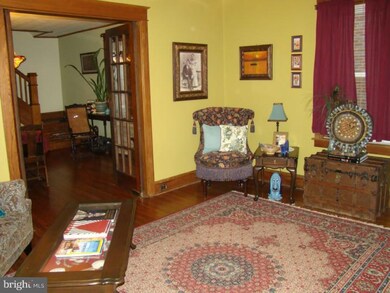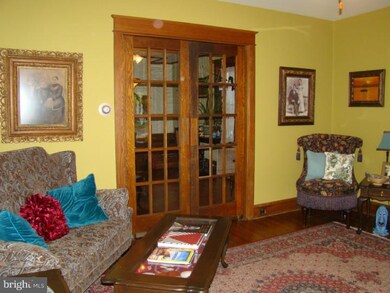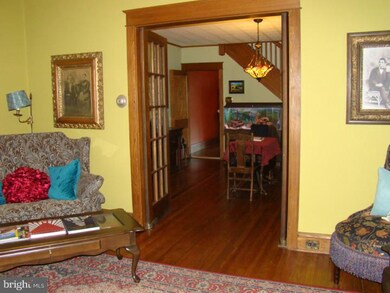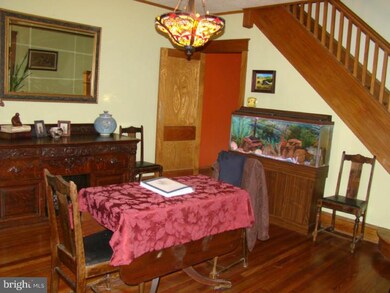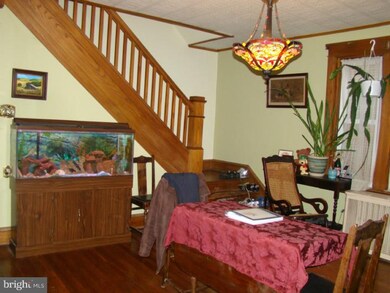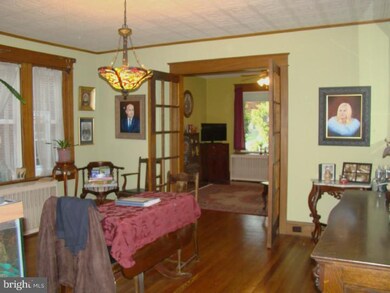
514 Elsie St Reading, PA 19607
Highlights
- Traditional Architecture
- Attic
- Oversized Parking
- Wood Flooring
- No HOA
- Eat-In Kitchen
About This Home
As of October 2020Beautiful brick home with modern updates that are incorporated with the original craftsmanship and character that this home boast. Original hardwoods throughout the home, the upgraded kitchen with tile flooring, natural stone backsplash, corian countertops and beautiful original chestnut cabinets that are complimented well with additional upgraded cabinets. Energy efficient windows which limit outside sounds when shut throughout the home for peace of mind during the seasons. The finished basement adds an estimated additional 434 sf to the home, is a great versatile space with neutral decor and cable tv ready for entertainment or a personal retreat. A sunroom in the rear of the house right off the kitchen to enjoy nature, rain or shine. Home offers plenty of storage with a full walk-in attic, storage in the basement and in the loft situated in the oversized detached 1 car garage. Location of the home gives you easy access to schools, grocery stores, parks and major roadways. This property has much to offer!
Last Agent to Sell the Property
Matt Brown
BHHS Homesale Realty- Reading Berks Listed on: 05/07/2013
Townhouse Details
Home Type
- Townhome
Est. Annual Taxes
- $2,860
Year Built
- Built in 1928
Lot Details
- 3,049 Sq Ft Lot
- Property is in good condition
Home Design
- Semi-Detached or Twin Home
- Traditional Architecture
- Brick Exterior Construction
Interior Spaces
- 1,356 Sq Ft Home
- Property has 2 Levels
- Bay Window
- Living Room
- Dining Room
- Attic
Kitchen
- Eat-In Kitchen
- Dishwasher
Flooring
- Wood
- Tile or Brick
Bedrooms and Bathrooms
- 3 Bedrooms
- En-Suite Primary Bedroom
- 1.5 Bathrooms
Finished Basement
- Basement Fills Entire Space Under The House
- Laundry in Basement
Parking
- 1 Parking Space
- Oversized Parking
- On-Street Parking
Eco-Friendly Details
- Energy-Efficient Windows
Schools
- Governor Mifflin Middle School
- Governor Mifflin High School
Utilities
- Cooling System Mounted In Outer Wall Opening
- Radiator
- Heating System Uses Oil
- Hot Water Heating System
- Heating System Uses Steam
- Electric Water Heater
Community Details
- No Home Owners Association
Listing and Financial Details
- Tax Lot 6877
- Assessor Parcel Number 77-4395-07-59-6877
Ownership History
Purchase Details
Home Financials for this Owner
Home Financials are based on the most recent Mortgage that was taken out on this home.Purchase Details
Home Financials for this Owner
Home Financials are based on the most recent Mortgage that was taken out on this home.Purchase Details
Home Financials for this Owner
Home Financials are based on the most recent Mortgage that was taken out on this home.Purchase Details
Similar Homes in Reading, PA
Home Values in the Area
Average Home Value in this Area
Purchase History
| Date | Type | Sale Price | Title Company |
|---|---|---|---|
| Deed | $171,000 | Edge Abstract | |
| Interfamily Deed Transfer | -- | None Available | |
| Deed | $134,900 | None Available | |
| Deed | $75,000 | -- |
Mortgage History
| Date | Status | Loan Amount | Loan Type |
|---|---|---|---|
| Previous Owner | $136,800 | New Conventional | |
| Previous Owner | $25,000 | Future Advance Clause Open End Mortgage | |
| Previous Owner | $94,000 | New Conventional | |
| Previous Owner | $85,000 | New Conventional |
Property History
| Date | Event | Price | Change | Sq Ft Price |
|---|---|---|---|---|
| 10/08/2020 10/08/20 | Sold | $171,000 | -2.2% | $96 / Sq Ft |
| 08/13/2020 08/13/20 | Pending | -- | -- | -- |
| 08/04/2020 08/04/20 | For Sale | $174,900 | +29.7% | $98 / Sq Ft |
| 08/15/2013 08/15/13 | Sold | $134,900 | 0.0% | $99 / Sq Ft |
| 06/12/2013 06/12/13 | Pending | -- | -- | -- |
| 05/07/2013 05/07/13 | For Sale | $134,900 | -- | $99 / Sq Ft |
Tax History Compared to Growth
Tax History
| Year | Tax Paid | Tax Assessment Tax Assessment Total Assessment is a certain percentage of the fair market value that is determined by local assessors to be the total taxable value of land and additions on the property. | Land | Improvement |
|---|---|---|---|---|
| 2025 | $1,257 | $77,800 | $25,500 | $52,300 |
| 2024 | $3,547 | $77,800 | $25,500 | $52,300 |
| 2023 | $3,454 | $77,800 | $25,500 | $52,300 |
| 2022 | $3,415 | $77,800 | $25,500 | $52,300 |
| 2021 | $3,376 | $77,800 | $25,500 | $52,300 |
| 2020 | $3,376 | $77,800 | $25,500 | $52,300 |
| 2019 | $3,337 | $77,800 | $25,500 | $52,300 |
| 2018 | $3,298 | $77,800 | $25,500 | $52,300 |
| 2017 | $3,237 | $77,800 | $25,500 | $52,300 |
| 2016 | $1,106 | $77,800 | $25,500 | $52,300 |
| 2015 | $1,106 | $77,800 | $25,500 | $52,300 |
| 2014 | -- | $77,800 | $25,500 | $52,300 |
Agents Affiliated with this Home
-
Liz Egner

Seller's Agent in 2020
Liz Egner
RE/MAX of Reading
(610) 656-9426
8 in this area
242 Total Sales
-
Dave Decembrino

Seller Co-Listing Agent in 2020
Dave Decembrino
RE/MAX of Reading
(610) 656-9427
4 in this area
204 Total Sales
-
P
Buyer's Agent in 2020
Patrice Bentz
Keller Williams Realty
-
M
Seller's Agent in 2013
Matt Brown
BHHS Homesale Realty- Reading Berks
-
Jerry Buffa

Buyer's Agent in 2013
Jerry Buffa
Coldwell Banker Realty
(484) 529-9521
150 Total Sales
Map
Source: Bright MLS
MLS Number: 1003438600
APN: 77-4395-07-59-6877
- 307 W Elm St
- 537 N Brobst St
- 107 N Miller St
- 700 State St
- 702 State St
- 31 S Sterley St Unit 401
- 31 S Sterley St Unit 101
- 317 State St
- 202 Museum Rd
- 207 State St
- 210 N Waverly St
- 138 W Broad St
- 344 S Sterley St
- 3 Fallowfield Cir Unit 3
- 1964 Meadow Ln
- 311 Lynoak Ave
- 448 Gregg St
- 2005 Meadow Glen
- 15 Cambridge Ave
- 2028 Meadow Glen
