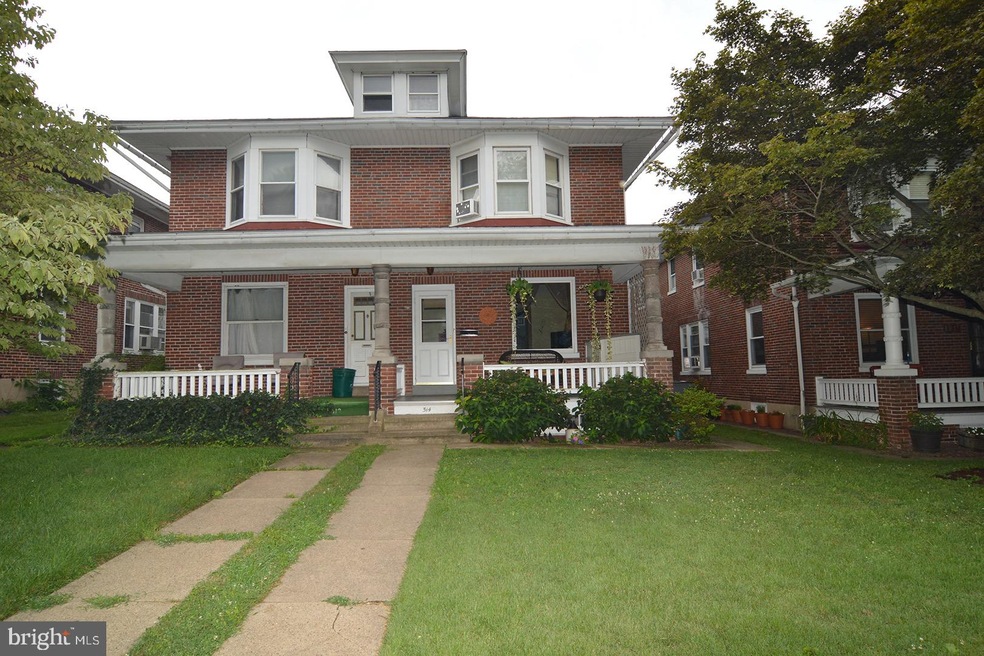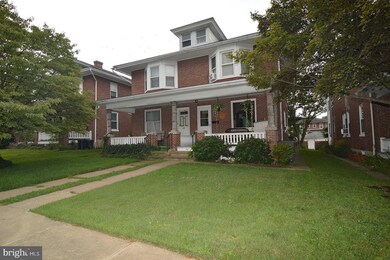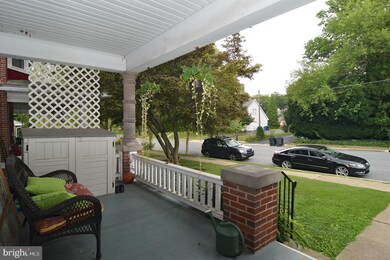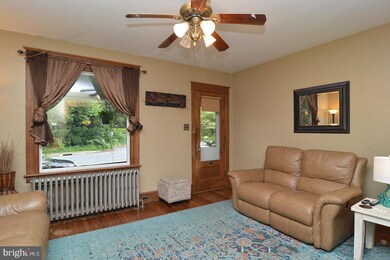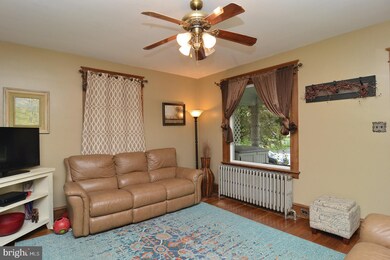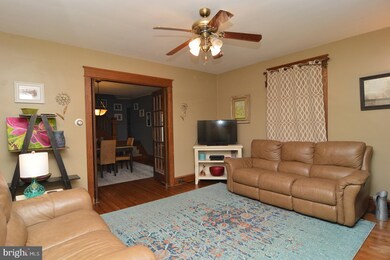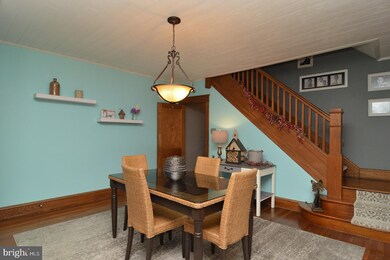
514 Elsie St Reading, PA 19607
Highlights
- Recreation Room
- Traditional Architecture
- Sun or Florida Room
- Traditional Floor Plan
- Wood Flooring
- No HOA
About This Home
As of October 2020Absolutely beautiful brick semi detached home within Shillington Borough and the ever popular Governor Mifflin School District. This home is super charming and extremely well maintined. Pride of ownership comes shining through. Beautiful oak hardwood floors on the main level, updated kitchen cabinets with corian countertops, eating peninsula, ceramic tile floors and a stone backsplash. There is an adjoining sunrooom/eating room off of the kitchen overlooking a very nice rear yard with a detached brick garage with alley access. Convenient half bath on the main level as well. There is a nicely finished lower level family room with bilco and plenty of storage. The three bedrooms on the upper level are ample, with an updated family bath, and a full walk up attic. You'll want to come see this beauty right away!!!
Last Agent to Sell the Property
RE/MAX Of Reading License #AB062436L Listed on: 08/04/2020

Last Buyer's Agent
Patrice Bentz
Keller Williams Realty

Townhouse Details
Home Type
- Townhome
Est. Annual Taxes
- $3,376
Year Built
- Built in 1928
Lot Details
- 3,049 Sq Ft Lot
- Northeast Facing Home
- Chain Link Fence
- Landscaped
- Irregular Lot
- Back, Front, and Side Yard
- Property is in good condition
Parking
- 1 Car Detached Garage
- Rear-Facing Garage
- Garage Door Opener
- On-Street Parking
Home Design
- Semi-Detached or Twin Home
- Traditional Architecture
- Brick Exterior Construction
- Block Foundation
- Plaster Walls
- Asphalt Roof
- Stick Built Home
Interior Spaces
- Property has 2 Levels
- Traditional Floor Plan
- Ceiling Fan
- Living Room
- Dining Room
- Recreation Room
- Sun or Florida Room
Kitchen
- Eat-In Kitchen
- Kitchen Island
- Upgraded Countertops
Flooring
- Wood
- Carpet
Bedrooms and Bathrooms
- 3 Bedrooms
- En-Suite Primary Bedroom
Partially Finished Basement
- Basement Fills Entire Space Under The House
- Laundry in Basement
Utilities
- Window Unit Cooling System
- Heating System Uses Oil
- Hot Water Heating System
- 100 Amp Service
- Oil Water Heater
Additional Features
- Porch
- Suburban Location
Community Details
- No Home Owners Association
Listing and Financial Details
- Tax Lot 6877
- Assessor Parcel Number 77-4395-07-59-6877
Ownership History
Purchase Details
Home Financials for this Owner
Home Financials are based on the most recent Mortgage that was taken out on this home.Purchase Details
Home Financials for this Owner
Home Financials are based on the most recent Mortgage that was taken out on this home.Purchase Details
Home Financials for this Owner
Home Financials are based on the most recent Mortgage that was taken out on this home.Purchase Details
Similar Homes in Reading, PA
Home Values in the Area
Average Home Value in this Area
Purchase History
| Date | Type | Sale Price | Title Company |
|---|---|---|---|
| Deed | $171,000 | Edge Abstract | |
| Interfamily Deed Transfer | -- | None Available | |
| Deed | $134,900 | None Available | |
| Deed | $75,000 | -- |
Mortgage History
| Date | Status | Loan Amount | Loan Type |
|---|---|---|---|
| Previous Owner | $136,800 | New Conventional | |
| Previous Owner | $25,000 | Future Advance Clause Open End Mortgage | |
| Previous Owner | $94,000 | New Conventional | |
| Previous Owner | $85,000 | New Conventional |
Property History
| Date | Event | Price | Change | Sq Ft Price |
|---|---|---|---|---|
| 10/08/2020 10/08/20 | Sold | $171,000 | -2.2% | $96 / Sq Ft |
| 08/13/2020 08/13/20 | Pending | -- | -- | -- |
| 08/04/2020 08/04/20 | For Sale | $174,900 | +29.7% | $98 / Sq Ft |
| 08/15/2013 08/15/13 | Sold | $134,900 | 0.0% | $99 / Sq Ft |
| 06/12/2013 06/12/13 | Pending | -- | -- | -- |
| 05/07/2013 05/07/13 | For Sale | $134,900 | -- | $99 / Sq Ft |
Tax History Compared to Growth
Tax History
| Year | Tax Paid | Tax Assessment Tax Assessment Total Assessment is a certain percentage of the fair market value that is determined by local assessors to be the total taxable value of land and additions on the property. | Land | Improvement |
|---|---|---|---|---|
| 2025 | $1,257 | $77,800 | $25,500 | $52,300 |
| 2024 | $3,547 | $77,800 | $25,500 | $52,300 |
| 2023 | $3,454 | $77,800 | $25,500 | $52,300 |
| 2022 | $3,415 | $77,800 | $25,500 | $52,300 |
| 2021 | $3,376 | $77,800 | $25,500 | $52,300 |
| 2020 | $3,376 | $77,800 | $25,500 | $52,300 |
| 2019 | $3,337 | $77,800 | $25,500 | $52,300 |
| 2018 | $3,298 | $77,800 | $25,500 | $52,300 |
| 2017 | $3,237 | $77,800 | $25,500 | $52,300 |
| 2016 | $1,106 | $77,800 | $25,500 | $52,300 |
| 2015 | $1,106 | $77,800 | $25,500 | $52,300 |
| 2014 | -- | $77,800 | $25,500 | $52,300 |
Agents Affiliated with this Home
-
Liz Egner

Seller's Agent in 2020
Liz Egner
RE/MAX of Reading
(610) 656-9426
8 in this area
242 Total Sales
-
Dave Decembrino

Seller Co-Listing Agent in 2020
Dave Decembrino
RE/MAX of Reading
(610) 656-9427
4 in this area
203 Total Sales
-
P
Buyer's Agent in 2020
Patrice Bentz
Keller Williams Realty
-
M
Seller's Agent in 2013
Matt Brown
BHHS Homesale Realty- Reading Berks
-
Jerry Buffa

Buyer's Agent in 2013
Jerry Buffa
Coldwell Banker Realty
(484) 529-9521
149 Total Sales
Map
Source: Bright MLS
MLS Number: PABK361818
APN: 77-4395-07-59-6877
- 307 W Elm St
- 537 N Brobst St
- 107 N Miller St
- 700 State St
- 702 State St
- 31 S Sterley St Unit 401
- 31 S Sterley St Unit 101
- 317 State St
- 202 Museum Rd
- 207 State St
- 210 N Waverly St
- 138 W Broad St
- 344 S Sterley St
- 3 Fallowfield Cir Unit 3
- 1964 Meadow Ln
- 311 Lynoak Ave
- 448 Gregg St
- 2005 Meadow Glen
- 15 Cambridge Ave
- 2028 Meadow Glen
