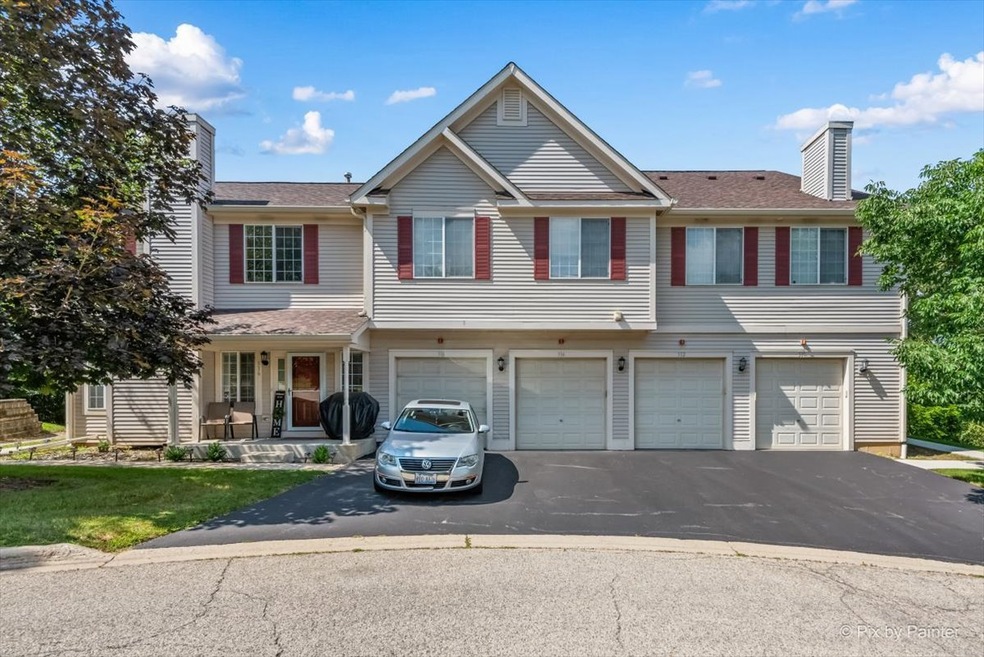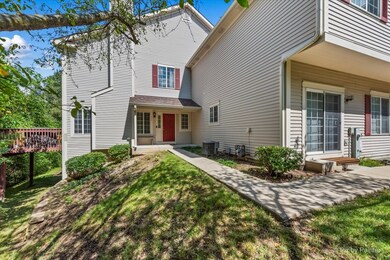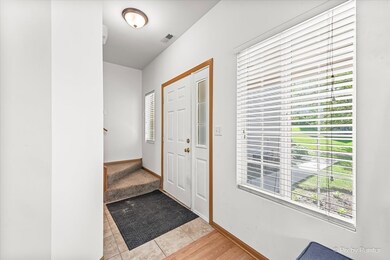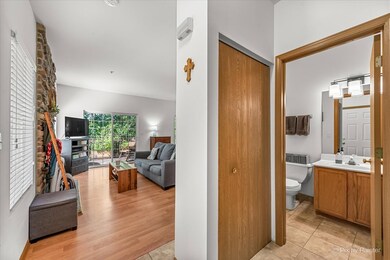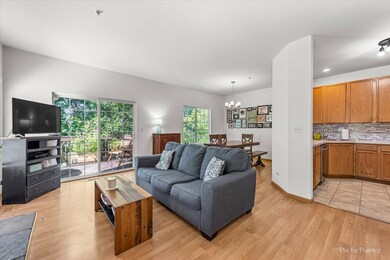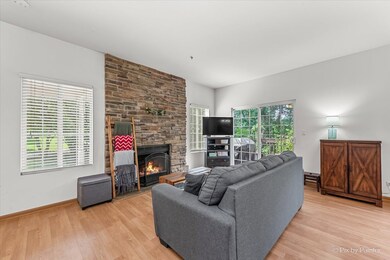
514 Foxridge Dr Unit 18B Fox Lake, IL 60020
Highlights
- Landscaped Professionally
- Wooded Lot
- Cul-De-Sac
- Deck
- End Unit
- 1 Car Attached Garage
About This Home
As of October 2024Discover your private retreat in this beautiful 3-bedroom, 2.1-bath townhouse, perfectly positioned to offer breathtaking views of the adjacent preserve. This home has been thoughtfully maintained and upgraded, featuring a brand-new roof and gutters installed in 2022, along with fresh paint throughout. The main level offers a welcoming living area with a large stone fireplace, a dining area, and a kitchen that boasts a custom tile backsplash, stainless steel appliances, and a pantry. Upstairs, you'll find an expansive primary suite with a shared bathroom, providing a serene retreat. The lower level features a walkout basement that can be used as an additional bedroom with a walk-in closet or as a versatile recreation room. The recently installed water heater adds to the list of modern conveniences. Enjoy a peaceful, natural setting while still benefiting from a prime location-just minutes away from the Metra Station, making your commute a breeze. Don't miss this opportunity to own a home that perfectly blends privacy, comfort, and convenience!
Last Agent to Sell the Property
Keller Williams Success Realty License #475140126 Listed on: 08/19/2024

Townhouse Details
Home Type
- Townhome
Est. Annual Taxes
- $4,263
Year Built
- Built in 2002
Lot Details
- End Unit
- Cul-De-Sac
- Landscaped Professionally
- Wooded Lot
HOA Fees
- $282 Monthly HOA Fees
Parking
- 1 Car Attached Garage
- Garage Transmitter
- Garage Door Opener
- Parking Included in Price
Home Design
- Asphalt Roof
- Vinyl Siding
- Concrete Perimeter Foundation
Interior Spaces
- 1,777 Sq Ft Home
- 3-Story Property
- Fireplace With Gas Starter
- Living Room with Fireplace
- Combination Dining and Living Room
- Storage
Kitchen
- Range
- Dishwasher
- Disposal
Bedrooms and Bathrooms
- 3 Bedrooms
- 3 Potential Bedrooms
Laundry
- Laundry in unit
- Dryer
- Washer
Finished Basement
- Walk-Out Basement
- Basement Fills Entire Space Under The House
- Sump Pump
- Finished Basement Bathroom
Home Security
Outdoor Features
- Deck
Schools
- Big Hollow Elementary School
- Big Hollow Middle School
- Grant Community High School
Utilities
- Forced Air Heating and Cooling System
- Heating System Uses Natural Gas
- Water Softener is Owned
- Cable TV Available
Listing and Financial Details
- Homeowner Tax Exemptions
Community Details
Overview
- Association fees include insurance, exterior maintenance, lawn care, snow removal
- 4 Units
- Manager Association, Phone Number (815) 459-9187
- Fox Ridge Subdivision
- Property managed by Northwest Property Management
Pet Policy
- Limit on the number of pets
- Dogs and Cats Allowed
Security
- Resident Manager or Management On Site
- Storm Screens
- Carbon Monoxide Detectors
Ownership History
Purchase Details
Home Financials for this Owner
Home Financials are based on the most recent Mortgage that was taken out on this home.Purchase Details
Home Financials for this Owner
Home Financials are based on the most recent Mortgage that was taken out on this home.Purchase Details
Home Financials for this Owner
Home Financials are based on the most recent Mortgage that was taken out on this home.Similar Homes in Fox Lake, IL
Home Values in the Area
Average Home Value in this Area
Purchase History
| Date | Type | Sale Price | Title Company |
|---|---|---|---|
| Warranty Deed | $212,000 | First American Title | |
| Warranty Deed | $129,900 | First American Title Company | |
| Deed | $166,000 | Chicago Title |
Mortgage History
| Date | Status | Loan Amount | Loan Type |
|---|---|---|---|
| Open | $218,996 | VA | |
| Previous Owner | $100,000 | New Conventional | |
| Previous Owner | $104,000 | New Conventional | |
| Previous Owner | $75,000 | New Conventional | |
| Previous Owner | $115,000 | No Value Available |
Property History
| Date | Event | Price | Change | Sq Ft Price |
|---|---|---|---|---|
| 10/07/2024 10/07/24 | Sold | $212,000 | -1.4% | $119 / Sq Ft |
| 08/26/2024 08/26/24 | Pending | -- | -- | -- |
| 08/23/2024 08/23/24 | Price Changed | $215,000 | -4.4% | $121 / Sq Ft |
| 08/22/2024 08/22/24 | For Sale | $225,000 | -- | $127 / Sq Ft |
Tax History Compared to Growth
Tax History
| Year | Tax Paid | Tax Assessment Tax Assessment Total Assessment is a certain percentage of the fair market value that is determined by local assessors to be the total taxable value of land and additions on the property. | Land | Improvement |
|---|---|---|---|---|
| 2024 | $4,263 | $64,243 | $7,752 | $56,491 |
| 2023 | $4,645 | $60,521 | $7,303 | $53,218 |
| 2022 | $4,645 | $56,103 | $4,691 | $51,412 |
| 2021 | $4,045 | $47,784 | $4,422 | $43,362 |
| 2020 | $4,219 | $49,069 | $4,359 | $44,710 |
| 2019 | $4,057 | $47,055 | $4,180 | $42,875 |
| 2018 | $3,521 | $35,958 | $4,309 | $31,649 |
| 2017 | $3,445 | $33,236 | $3,983 | $29,253 |
| 2016 | $3,495 | $30,397 | $3,643 | $26,754 |
| 2015 | $3,331 | $28,366 | $3,400 | $24,966 |
| 2014 | $3,266 | $25,857 | $3,246 | $22,611 |
| 2012 | $2,841 | $29,204 | $3,383 | $25,821 |
Agents Affiliated with this Home
-
Beth Repta

Seller's Agent in 2024
Beth Repta
Keller Williams Success Realty
(847) 668-2384
3 in this area
407 Total Sales
-
Alyssa Pimentel

Buyer's Agent in 2024
Alyssa Pimentel
Compass
(847) 977-1940
4 in this area
224 Total Sales
Map
Source: Midwest Real Estate Data (MRED)
MLS Number: 12140082
APN: 05-15-102-085
- 541 Foxridge Dr Unit 13D
- 35632 N Sheridan Dr
- 38 Highview Ave
- 20 S Lake Ave
- 15 Hillcrest Ave
- 39 Ridgeland Ave
- 13 Highview Ave
- 10 S Maple Ave
- 10 S Hickory Ave
- 536 Circle Dr
- 235 E Grand Ave
- 35066 Frontage Rd
- 126 Glenview Ave
- 21 Hillside Dr
- 18 N Lake Ave
- 122 E Grand Ave
- 69 Washington St
- 195 Hollow Way
- 9 Lakeside Ln
- 27375 W Nippersink Rd
