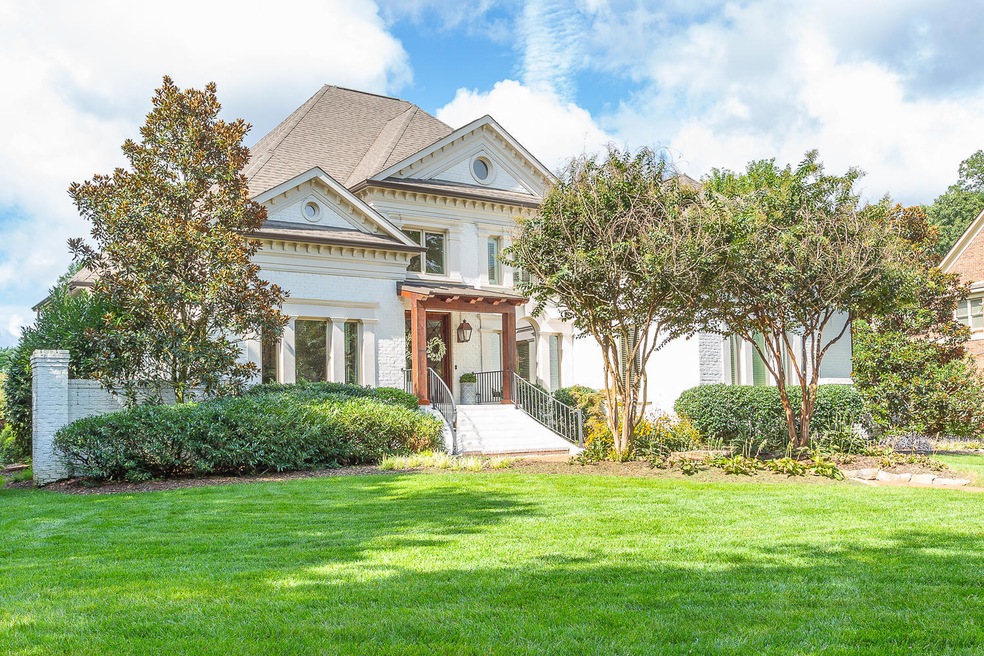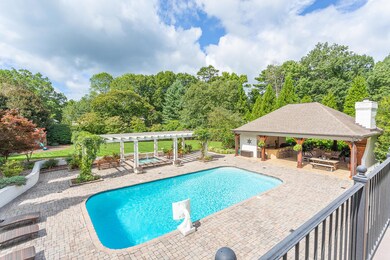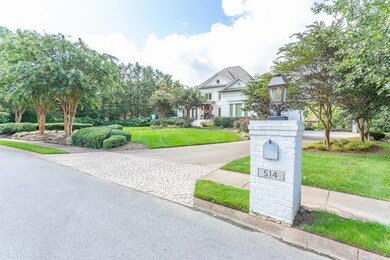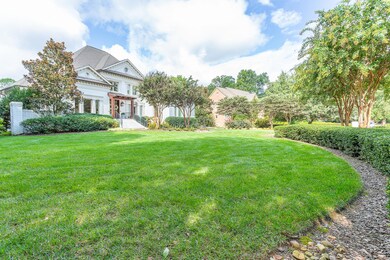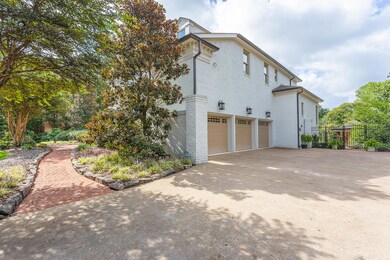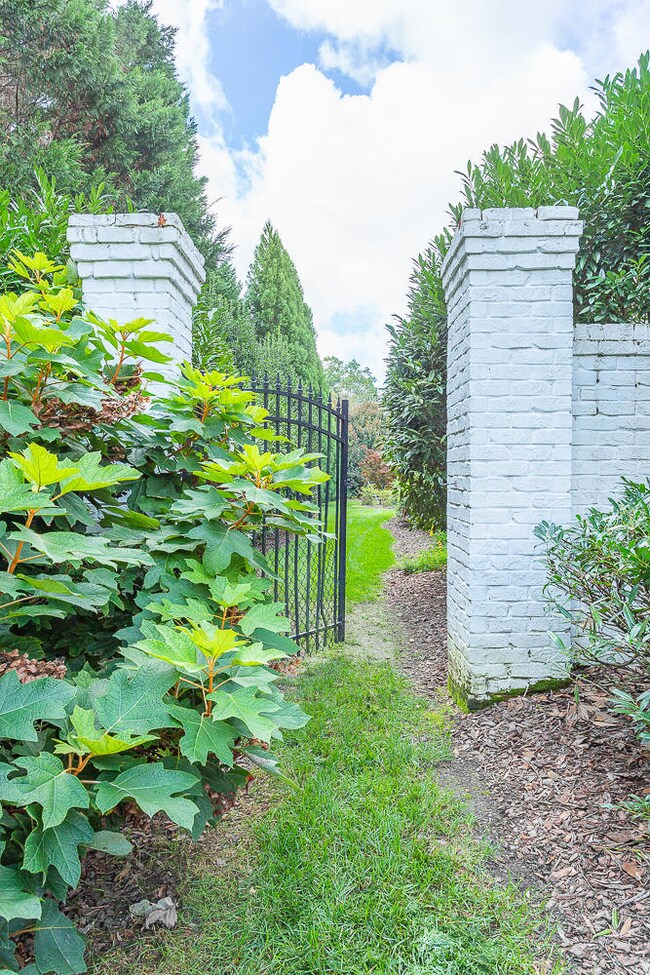Beautifully modernized 6 bedroom, 5.5 bath home in the desirable Brow Estates neighborhood in the heart of Signal Mountain! This fantastic home boasts an all new look both inside and out with some amazing new finishes and amenities to go with the open floor plan, the master on the main, a finished basement, a 3 car garage and a completely private fenced back yard with a heated gunite pool, pergola with soothing fountain and a pool house with an outdoor kitchen, a living area with a gas fireplace and a full bath - truly the perfect property for entertaining family and friends or just enjoying some quality time at home. You will also love the attention to detail that can be found throughout, particularly in the decorative light fixtures, the shiplap accent walls, the specialty ceilings, the gorgeous countertops, the many built-ins and custom organizer systems, plantation shutters, chevron patterned inlaid brick flooring, as well as the lovely hardwoods and crown moldings. The main level has a foyer that leads to the office on the left and the formal dining room on the right with a large 2 story great room just ahead that has a coffered ceiling, a gas fireplace and a refreshment center. The kitchen is open to the keeping room and breakfast area and also has access to the laundry room, a mud room that has a built-in desk, multiple cubbies and access to the adjoining garage. The kitchen also has tons of counterspace and soft-close cabinetry, a raised dining bar with pendant lantern lighting, a walk-in pantry and both stainless and cabinet-style high end appliances. The keeping room has a vaulted and beamed ceiling, stone fireplace with gas starter and french door to the rear trex deck. The master suite is on the other side of the house and also has access to the deck, an intricately detailed double trey ceiling, and the master bath with separate walk-in closets, a dual vanity, free standing soaking tub and separate shower with tile and glass surround. The upper level has 4 additional bedrooms - 2 are connected via a shared bath and 2 by a J & J bath with separate vanities. Head down to the daylight basement, where you will find a spacious family room with another gas fireplace, a rec/media room, an office or bedroom with a wall of bookshelves, an elongated built-in granite desk and a walk-in closet, another bedroom with a walk-in closet, 2 full baths, an office or exercise room, a temperature controlled wine cellar, and great storage. A covered patio off of the family room leads out to the pool and outdoor amenities which are surrounded by mature landscaping that provides desirable privacy, making this a great space for indoor-outdoor fun and relaxation. Simply a fantastic opportunity for the discerning buyer looking for a premier Signal Mountain home with all of the features that you could dream of. Please call for more information and to schedule your private showing today. Information is deemed reliable but not guaranteed. Buyer to verify any and all information they deem important.

