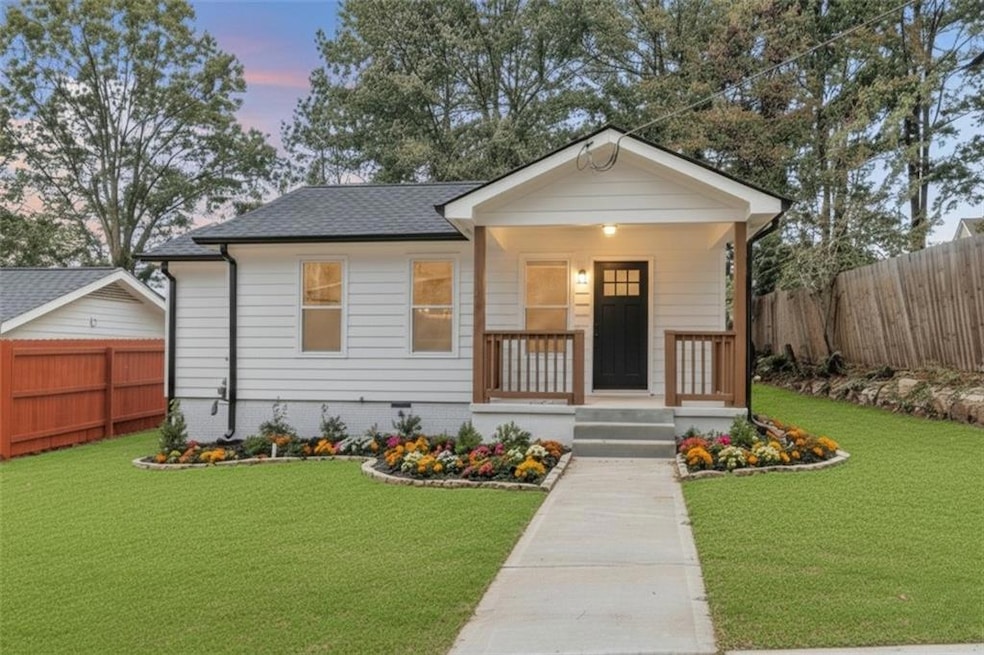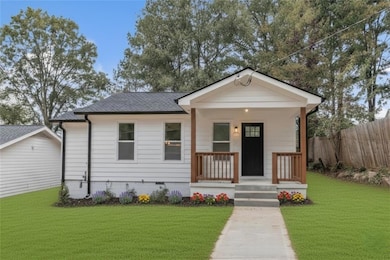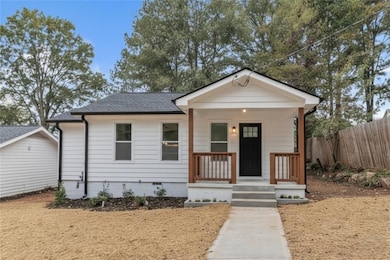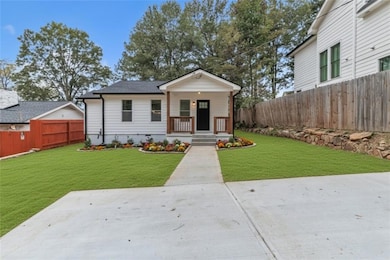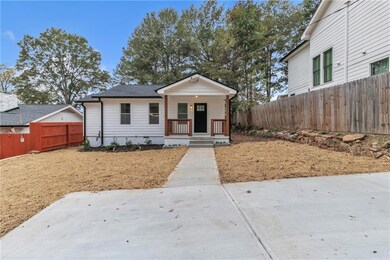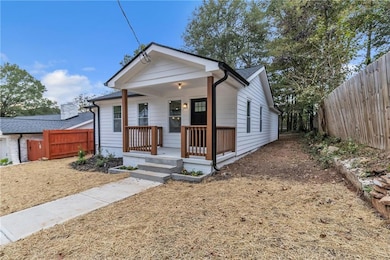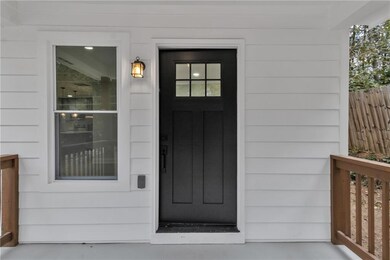514 Glendale Rd Scottdale, GA 30079
Estimated payment $2,358/month
Highlights
- Ranch Style House
- Front Porch
- Back Yard Fenced and Front Yard
- Druid Hills High School Rated A-
- Central Heating and Cooling System
About This Home
Welcome to 514 Glendale Road, a beautifully fully renovated home located in the heart of Scottdale, Georgia. Every detail of this property has been thoughtfully upgraded to deliver modern comfort, quality, and functionality. This charming residence features 3 spacious bedrooms and 2 full bathrooms, including a primary suite with a walk-in closet and a private en-suite bathroom. The home boasts an open-concept floor plan with abundant natural light and well-distributed spaces, perfect for both everyday living and entertaining. The brand-new kitchen is a true highlight, equipped with Samsung stainless steel appliances, a breakfast bar, and elegant finishes that combine style and practicality. Recent Upgrades: NEW ROOF and Gutter System, NEW HVAC System (Heating & Air Conditioning), NEW Water Heater, All-NEW Samsung Appliances, Complete Interior and Exterior Renovation. A generous driveway provides ample off-street parking, and with no HOA, you’ll enjoy flexibility and freedom. Located minutes from downtown Decatur with convenient access to shops, dining, and public transportation, this home also sits in a highly rated school district—making it a perfect option for families or first-time buyers. The home reflects the clean, modern design shown in the renderings, blending comfort and style in one ideal package.
Open House Schedule
-
Sunday, November 16, 202512:00 to 3:00 pm11/16/2025 12:00:00 PM +00:0011/16/2025 3:00:00 PM +00:00Add to Calendar
Home Details
Home Type
- Single Family
Est. Annual Taxes
- $3,698
Year Built
- Built in 1954
Lot Details
- 9,583 Sq Ft Lot
- Lot Dimensions are 163 x 50
- Back Yard Fenced and Front Yard
Parking
- Driveway
Home Design
- Ranch Style House
- Slab Foundation
- Shingle Roof
Interior Spaces
- 1,240 Sq Ft Home
- Crawl Space
- Fire and Smoke Detector
Kitchen
- Electric Range
- Microwave
- Dishwasher
Bedrooms and Bathrooms
- 3 Main Level Bedrooms
- 2 Full Bathrooms
Outdoor Features
- Front Porch
Schools
- Mclendon Elementary School
- Druid Hills Middle School
- Druid Hills High School
Utilities
- Central Heating and Cooling System
- 110 Volts
Listing and Financial Details
- Assessor Parcel Number 18 046 01 163
Map
Home Values in the Area
Average Home Value in this Area
Tax History
| Year | Tax Paid | Tax Assessment Tax Assessment Total Assessment is a certain percentage of the fair market value that is determined by local assessors to be the total taxable value of land and additions on the property. | Land | Improvement |
|---|---|---|---|---|
| 2025 | $3,872 | $78,400 | $26,120 | $52,280 |
| 2024 | $3,698 | $81,720 | $26,120 | $55,600 |
| 2023 | $3,698 | $84,280 | $26,120 | $58,160 |
| 2022 | $2,965 | $66,000 | $21,720 | $44,280 |
| 2021 | $2,092 | $46,120 | $8,000 | $38,120 |
| 2020 | $1,997 | $43,960 | $8,000 | $35,960 |
| 2019 | $1,955 | $43,000 | $8,000 | $35,000 |
| 2018 | $1,091 | $45,000 | $8,000 | $37,000 |
| 2017 | $136 | $33,360 | $7,800 | $25,560 |
| 2016 | $130 | $29,200 | $7,800 | $21,400 |
| 2014 | $123 | $22,720 | $7,800 | $14,920 |
Property History
| Date | Event | Price | List to Sale | Price per Sq Ft | Prior Sale |
|---|---|---|---|---|---|
| 10/15/2025 10/15/25 | For Sale | $389,000 | +143.3% | $314 / Sq Ft | |
| 08/08/2025 08/08/25 | Sold | $159,900 | 0.0% | $129 / Sq Ft | View Prior Sale |
| 03/28/2025 03/28/25 | Pending | -- | -- | -- | |
| 03/20/2025 03/20/25 | For Sale | $159,900 | -- | $129 / Sq Ft |
Purchase History
| Date | Type | Sale Price | Title Company |
|---|---|---|---|
| Administrators Deed | $159,900 | -- | |
| Warranty Deed | -- | -- |
Mortgage History
| Date | Status | Loan Amount | Loan Type |
|---|---|---|---|
| Open | $207,920 | New Conventional |
Source: First Multiple Listing Service (FMLS)
MLS Number: 7666263
APN: 18-046-01-163
- 3335 Park Pointe Cir
- 532 Lantern Wood Dr
- 3651 Lantern Crest Cove Unit 130
- 3183 Zion St
- 750 Northern Ave
- 3454 Rockbridge Rd Unit C
- 3548 Rockbridge Rd
- 280 Northern Ave
- 767 Northern Ave
- 3681 N Decatur Rd
- 606 Ridge Creek Dr Unit 600
- 779 Mclendon Dr
- 786 Brookside Parc Ln
- 723 Ford Place
- 260 Northern Ave
- 857 Glynn Oaks Dr
- 852 Glynn Oaks Dr
- 792 Jolly Ave S
- 568 Avondale Park Cir
- 3376 MacAiva Alley
