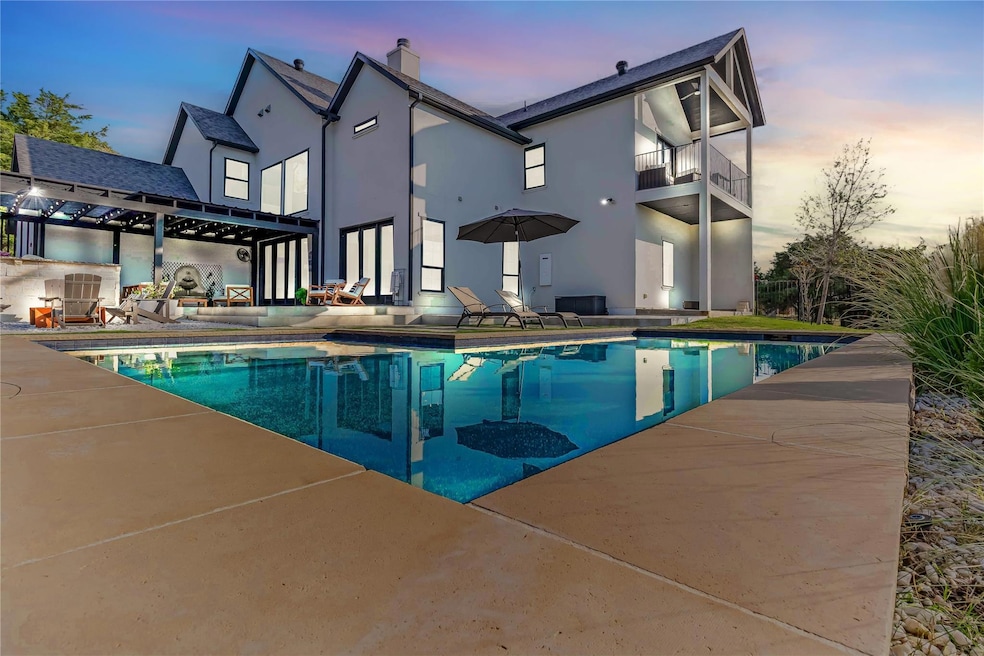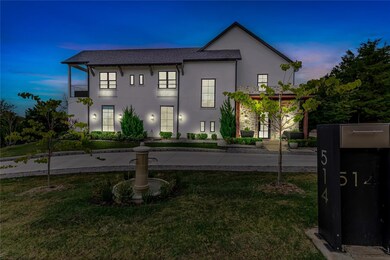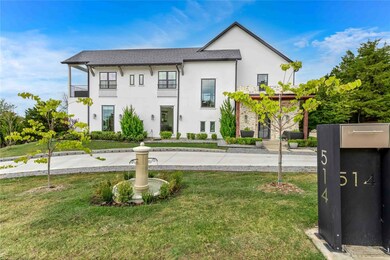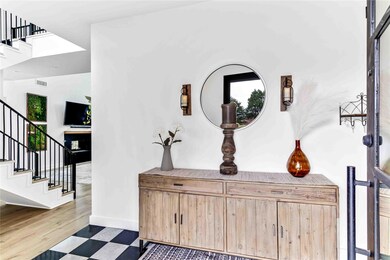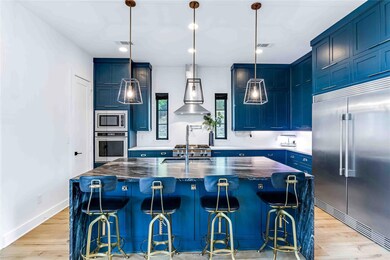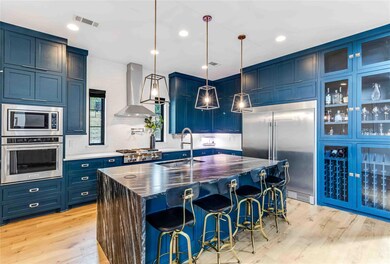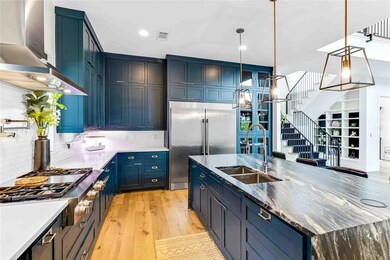
Highlights
- In Ground Pool
- Lake View
- Contemporary Architecture
- Amy Parks-Heath Elementary School Rated A
- Open Floorplan
- Cathedral Ceiling
About This Home
As of January 2025Experience expansive LAKE VIEWS from this rare gem nestled by Lake Hubbard lake. This home, built in 2018, is impeccably maintained, and has had over $100k in recent updates - all to provide privacy while enjoying an open concept space with incredible natural light from its large custom windows and 20 foot ceilings. The kitchen will please the most picky chef with its designer appliances and oversized built in fridge. Yes, it is that amazing. The double sided fireplace will lead you from the family room to separate dining space worthy of those who love to host. Both the downstairs office and ensuite offer views of downtown Dallas and the lake. As you head up the stairs, you will find 3 bedrooms, all with lake views, and 2 baths await. The Master retreat is the star of the show: with a massive closet, in a space of its own, and and lavish, oversized bathroom, complete with a free standing tub. And for some of you who are more practical, this home has a whole house generator transfer switch. BYO generator! So, if you want to wake up to 180 degree views of the lake, sip your fav beverage on a balcony offering one of the best views in the area, come see this home, fall in love, and make it your own. (Also offered for lease - MLS #20789165)
Last Agent to Sell the Property
The Ascend Real Estate Co. Brokerage Phone: 469-261-0208 License #0693833 Listed on: 12/03/2024
Home Details
Home Type
- Single Family
Est. Annual Taxes
- $15,331
Year Built
- Built in 2018
Lot Details
- 0.57 Acre Lot
- Aluminum or Metal Fence
- Corner Lot
- Few Trees
Parking
- 2-Car Garage with one garage door
- Additional Parking
Home Design
- Contemporary Architecture
Interior Spaces
- 3,020 Sq Ft Home
- 2-Story Property
- Open Floorplan
- Wired For A Flat Screen TV
- Cathedral Ceiling
- Chandelier
- Decorative Lighting
- Double Sided Fireplace
- Decorative Fireplace
- Awning
- Lake Views
- Smart Home
Kitchen
- Eat-In Kitchen
- Gas Cooktop
- Kitchen Island
Bedrooms and Bathrooms
- 4 Bedrooms
- Cedar Closet
- Walk-In Closet
- In-Law or Guest Suite
- 3 Full Bathrooms
- Double Vanity
Pool
- In Ground Pool
- Gunite Pool
- Pool Sweep
Outdoor Features
- Balcony
- Covered patio or porch
- Outdoor Kitchen
- Attached Grill
Schools
- Amy Parks-Heath Elementary School
- Cain Middle School
- Heath High School
Utilities
- Gas Water Heater
- Fuel Tank
- High Speed Internet
- Cable TV Available
Community Details
- Cove Ridge Subdivision
Listing and Financial Details
- Legal Lot and Block 17 / B1
- Assessor Parcel Number 000000015893
- $15,331 per year unexempt tax
Ownership History
Purchase Details
Home Financials for this Owner
Home Financials are based on the most recent Mortgage that was taken out on this home.Purchase Details
Home Financials for this Owner
Home Financials are based on the most recent Mortgage that was taken out on this home.Purchase Details
Home Financials for this Owner
Home Financials are based on the most recent Mortgage that was taken out on this home.Similar Homes in the area
Home Values in the Area
Average Home Value in this Area
Purchase History
| Date | Type | Sale Price | Title Company |
|---|---|---|---|
| Deed | -- | None Listed On Document | |
| Deed | -- | None Listed On Document | |
| Vendors Lien | -- | None Available |
Mortgage History
| Date | Status | Loan Amount | Loan Type |
|---|---|---|---|
| Open | $135,000 | New Conventional | |
| Open | $806,500 | New Conventional | |
| Previous Owner | $788,000 | New Conventional | |
| Previous Owner | $447,843 | New Conventional | |
| Previous Owner | $448,000 | New Conventional | |
| Previous Owner | $84,000 | Balloon | |
| Previous Owner | $35,000 | Purchase Money Mortgage |
Property History
| Date | Event | Price | Change | Sq Ft Price |
|---|---|---|---|---|
| 01/14/2025 01/14/25 | Sold | -- | -- | -- |
| 12/12/2024 12/12/24 | Pending | -- | -- | -- |
| 12/03/2024 12/03/24 | For Sale | $1,099,000 | 0.0% | $364 / Sq Ft |
| 10/13/2023 10/13/23 | Rented | $5,500 | 0.0% | -- |
| 10/08/2023 10/08/23 | For Rent | $5,500 | 0.0% | -- |
| 01/14/2022 01/14/22 | Sold | -- | -- | -- |
| 12/11/2021 12/11/21 | Pending | -- | -- | -- |
| 12/10/2021 12/10/21 | For Sale | $925,000 | -- | $306 / Sq Ft |
Tax History Compared to Growth
Tax History
| Year | Tax Paid | Tax Assessment Tax Assessment Total Assessment is a certain percentage of the fair market value that is determined by local assessors to be the total taxable value of land and additions on the property. | Land | Improvement |
|---|---|---|---|---|
| 2023 | $15,331 | $852,748 | $299,000 | $553,748 |
| 2022 | $9,960 | $553,846 | $0 | $0 |
| 2021 | $9,396 | $469,860 | $144,450 | $325,410 |
| 2020 | $9,280 | $451,740 | $123,050 | $328,690 |
| 2019 | $4,830 | $224,890 | $95,400 | $129,490 |
| 2018 | $2,106 | $95,400 | $95,400 | $0 |
| 2017 | $2,032 | $90,000 | $90,000 | $0 |
| 2016 | $2,032 | $90,000 | $90,000 | $0 |
| 2015 | -- | $32,000 | $32,000 | $0 |
| 2014 | -- | $32,000 | $32,000 | $0 |
Agents Affiliated with this Home
-
Natalia Bennett

Seller's Agent in 2025
Natalia Bennett
The Ascend Real Estate Co.
(469) 261-0208
66 Total Sales
-
Angel Cleveland

Buyer's Agent in 2025
Angel Cleveland
Keller Williams Rockwall
(469) 499-4157
32 Total Sales
-

Buyer's Agent in 2023
Heather Wallace-Mumford
Regal, REALTORS
(469) 642-7093
-
Jennifer Cloud

Seller's Agent in 2022
Jennifer Cloud
Prominus, LLC
(469) 319-2846
84 Total Sales
-
Jenni Eastin
J
Buyer's Agent in 2022
Jenni Eastin
Dallas Communities Real Estate
(972) 849-8106
14 Total Sales
Map
Source: North Texas Real Estate Information Systems (NTREIS)
MLS Number: 20787704
APN: 15893
- 517 Knoll Crest Trail
- 1017 Cedar Glen Trail
- 1300 Moraine Place
- 529 Bay Ct
- 501 Mariah Bay Dr
- 504 Twin View St
- 1205 Smirl Dr
- 1005 Smirl Dr
- 951 Smirl Dr
- 456 Wyndemere Blvd
- 9 Meadowlake Dr
- 8 Meadowlake Dr
- 6 Terrabella Ln
- 3 Sandra Dr
- 18 Kendal Ct
- 11 Meadowlake Dr
- 8 Terrabella Ln
- 436 Wyndemere Blvd
- 229 Blue Heron Ln
- 2 Terrabella Ln
