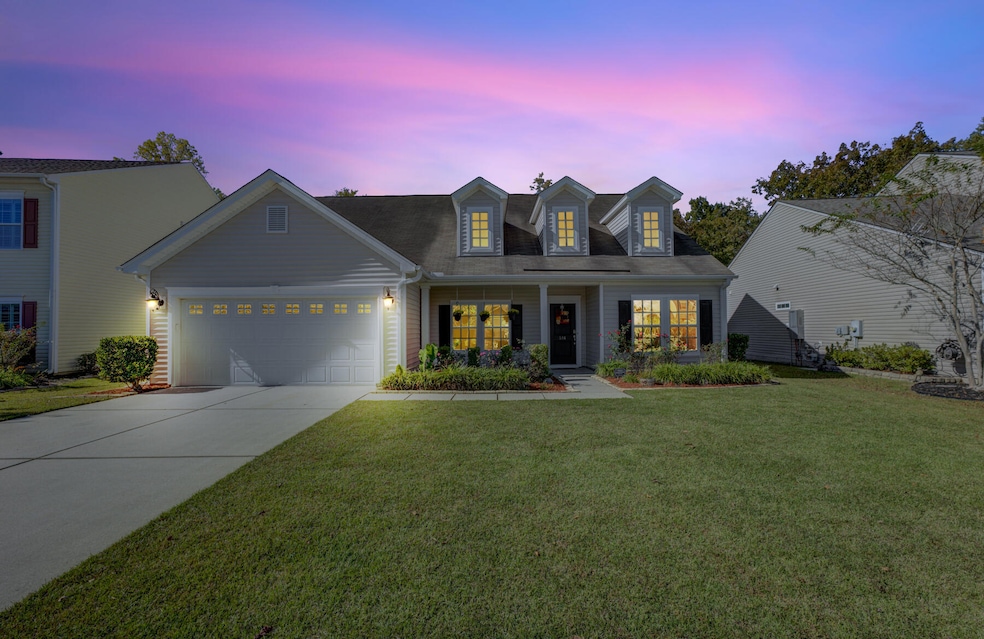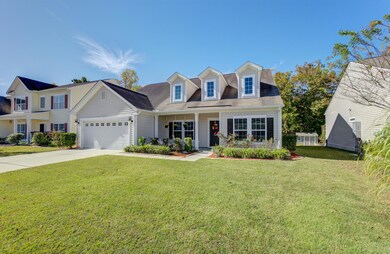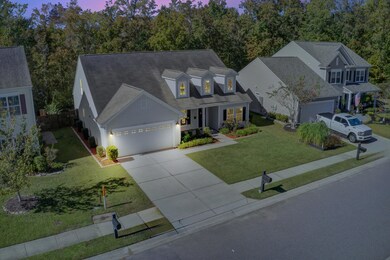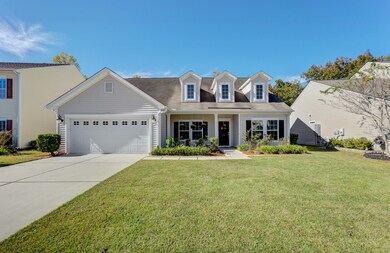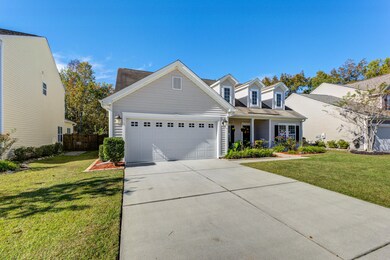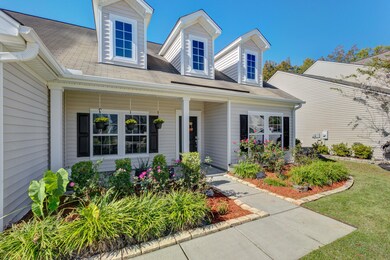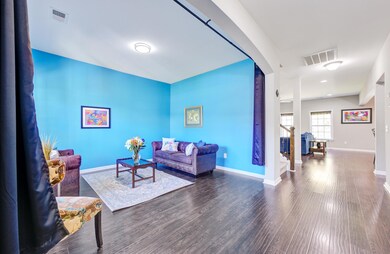
514 Mountain Laurel Cir Goose Creek, SC 29445
Estimated Value: $434,257 - $482,000
Highlights
- Fitness Center
- Cape Cod Architecture
- Wooded Lot
- Home Theater
- Clubhouse
- Loft
About This Home
As of March 2024Step into this elegant two-story residence in Brickhope Plantation, a blend of modern sophistication and Lowcountry allure. With 3 spacious bedrooms, 2.5 bathrooms and an open living area, you are going to love this welcoming floor plan. Key features of this beautifully designed home include:A main-level owner's suite with a walk-in closet and spa-like ensuite, complete with a soaking tub and separate shower.A gourmet kitchen equipped with granite countertops, stainless steel appliances, a center island, and generous storage.Versatile office space and a formal dining room, ideal for work or entertaining.A loft-style bonus room on the second level that can be adapted to your lifestyle needs.The serene fenced backyard with its wooded backdrop provides a tranquil escape and comes with the added benefit of community pool access.
As you enter, the high, smooth ceilings lead you from the substantial office space to the sophisticated dining area. The expansive kitchen, the true heart of the home, is a chef's dream and flows seamlessly into the main living area, accentuated by white columns and elegant pendant lighting.
Home Details
Home Type
- Single Family
Est. Annual Taxes
- $1,610
Year Built
- Built in 2012
Lot Details
- 7,841 Sq Ft Lot
- Wood Fence
- Wooded Lot
HOA Fees
- $40 Monthly HOA Fees
Parking
- 2 Car Attached Garage
- Garage Door Opener
Home Design
- Cape Cod Architecture
- Traditional Architecture
- Raised Foundation
- Architectural Shingle Roof
- Vinyl Siding
Interior Spaces
- 3,082 Sq Ft Home
- 2-Story Property
- Smooth Ceilings
- High Ceiling
- Ceiling Fan
- Entrance Foyer
- Family Room
- Formal Dining Room
- Home Theater
- Home Office
- Loft
- Bonus Room
- Utility Room with Study Area
- Laundry Room
- Carpet
Kitchen
- Eat-In Kitchen
- Electric Range
- Microwave
- Dishwasher
- Kitchen Island
- Disposal
Bedrooms and Bathrooms
- 3 Bedrooms
- Walk-In Closet
- Garden Bath
Outdoor Features
- Patio
- Rain Gutters
Schools
- Boulder Bluff Elementary School
- Sedgefield Middle School
- Goose Creek High School
Utilities
- Central Air
- Heating Available
Community Details
Overview
- Liberty Village Subdivision
Amenities
- Clubhouse
Recreation
- Fitness Center
- Community Pool
- Park
Ownership History
Purchase Details
Home Financials for this Owner
Home Financials are based on the most recent Mortgage that was taken out on this home.Purchase Details
Home Financials for this Owner
Home Financials are based on the most recent Mortgage that was taken out on this home.Purchase Details
Home Financials for this Owner
Home Financials are based on the most recent Mortgage that was taken out on this home.Purchase Details
Home Financials for this Owner
Home Financials are based on the most recent Mortgage that was taken out on this home.Similar Homes in Goose Creek, SC
Home Values in the Area
Average Home Value in this Area
Purchase History
| Date | Buyer | Sale Price | Title Company |
|---|---|---|---|
| Cook Russell Smith | -- | None Listed On Document | |
| Cook Russell Smith | $443,000 | None Listed On Document | |
| Leigh Alma | $285,000 | Cooperative Title Llc | |
| Smith Erick C | $228,900 | -- |
Mortgage History
| Date | Status | Borrower | Loan Amount |
|---|---|---|---|
| Open | Cook Russell Smith | $457,619 | |
| Previous Owner | Mohr Alma Leigh | $280,164 | |
| Previous Owner | Leigh Alma | $285,000 | |
| Previous Owner | Smith Erick C | $201,943 |
Property History
| Date | Event | Price | Change | Sq Ft Price |
|---|---|---|---|---|
| 03/27/2024 03/27/24 | Sold | $443,000 | -0.2% | $144 / Sq Ft |
| 02/15/2024 02/15/24 | For Sale | $443,777 | +55.7% | $144 / Sq Ft |
| 03/30/2020 03/30/20 | Sold | $285,000 | +2.2% | $92 / Sq Ft |
| 02/28/2020 02/28/20 | Pending | -- | -- | -- |
| 02/21/2020 02/21/20 | For Sale | $279,000 | -- | $91 / Sq Ft |
Tax History Compared to Growth
Tax History
| Year | Tax Paid | Tax Assessment Tax Assessment Total Assessment is a certain percentage of the fair market value that is determined by local assessors to be the total taxable value of land and additions on the property. | Land | Improvement |
|---|---|---|---|---|
| 2024 | $1,633 | $17,356 | $3,000 | $14,356 |
| 2023 | $1,633 | $12,885 | $2,078 | $10,807 |
| 2022 | $1,610 | $11,204 | $2,200 | $9,004 |
| 2021 | $5,282 | $10,280 | $1,702 | $8,584 |
| 2020 | $1,548 | $10,286 | $1,702 | $8,584 |
| 2019 | $1,489 | $10,286 | $1,702 | $8,584 |
| 2018 | $1,348 | $8,944 | $1,600 | $7,344 |
| 2017 | $1,337 | $8,944 | $1,600 | $7,344 |
| 2016 | $1,347 | $8,940 | $1,600 | $7,340 |
| 2015 | $1,263 | $8,940 | $1,600 | $7,340 |
| 2014 | $1,199 | $8,940 | $1,600 | $7,340 |
| 2013 | -- | $8,940 | $1,600 | $7,340 |
Agents Affiliated with this Home
-
Adam Tournear

Seller's Agent in 2024
Adam Tournear
Beazer Homes
(843) 425-0399
9 in this area
55 Total Sales
-
Pheobe Lail-chambers

Buyer's Agent in 2024
Pheobe Lail-chambers
Infinity Realty
(843) 906-5463
7 in this area
112 Total Sales
-
Justin Teachey

Seller's Agent in 2020
Justin Teachey
EXP Realty LLC
(843) 226-9622
4 in this area
45 Total Sales
-
Derek Wilson
D
Buyer's Agent in 2020
Derek Wilson
NorthGroup Real Estate LLC
(843) 614-7204
19 in this area
128 Total Sales
Map
Source: CHS Regional MLS
MLS Number: 24003853
APN: 235-11-02-024
- 518 Mountain Laurel Cir
- 426 Mountain Laurel Cir
- 406 Butterfly Bush Dr
- 511 Nandina Dr
- 613 Zinnia Dr
- 110 Levis Song Ct
- 565 Mountain Laurel Cir
- 113 Mayfield Dr
- 578 Mountain Laurel Cir
- 234 Daniels Creek Cir
- 104 Mayfield Dr
- 242 Daniels Creek Cir
- 466 Gianna Ln
- 470 Gianna Ln
- 124 Sumac Dr
- 176 Daniels Creek Cir
- 302 Chapman Cir
- 115 Daniels Creek Cir
- 104 Hawthorne Landing Dr
- 423 Watershed Dr
- 514 Mountain Laurel Cir
- 512 Mountain Laurel Cir
- 516 Mountain Laurel Cir
- 513 Mountain Laurel Cir
- 413 Mountain Laurel Cir
- 515 Mountain Laurel Cir
- 511 Mountain Laurel Cir
- 520 Mountain Laurel Cir
- 206 Stone Crop Dr
- 509 Mountain Laurel Cir
- 209 Stone Crop Dr
- 107 Sweet Olive Dr
- 204 Stone Crop Dr
- 522 Mountain Laurel Cir
- 207 Stone Crop Dr
- 105 Sweet Olive Dr
- 205 Stone Crop Dr
- 202 Stone Crop Dr
- 524 Mountain Laurel Cir
- 308 English Ivy Dr
