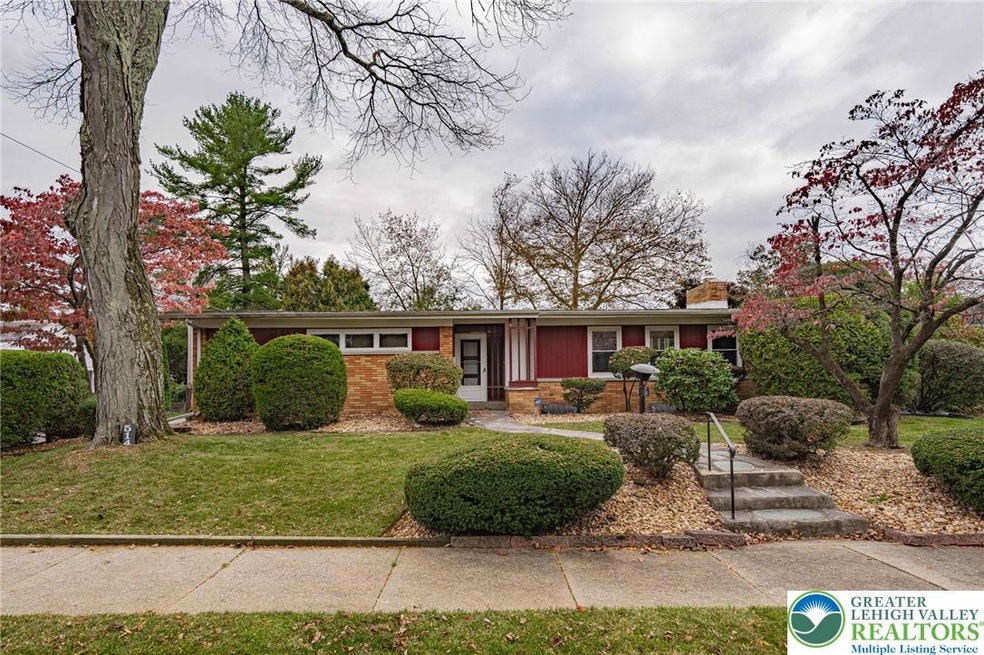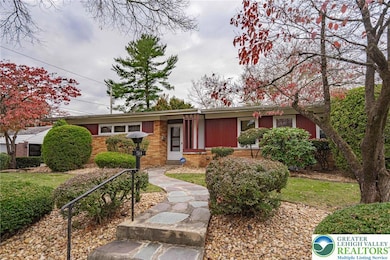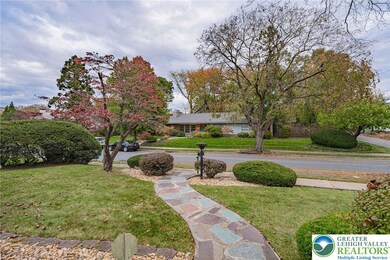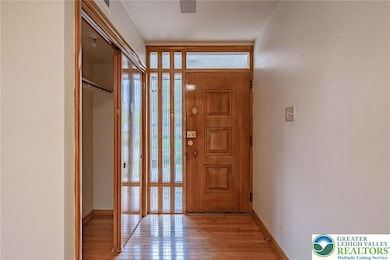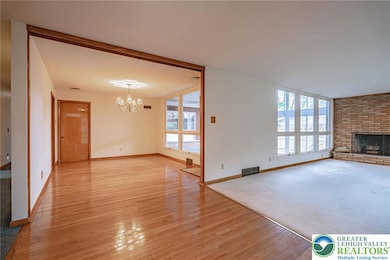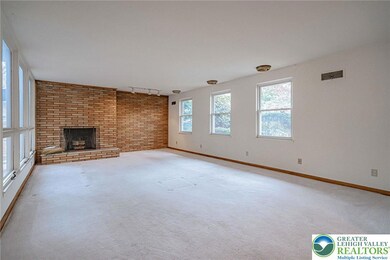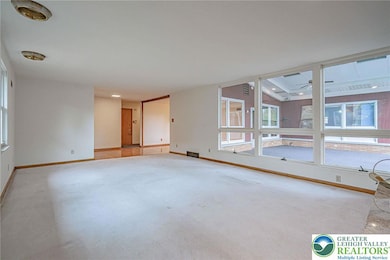514 N Broad St Unit 520 Allentown, PA 18104
West End Allentown NeighborhoodEstimated payment $2,651/month
Highlights
- Double Oven
- Skylights
- Walk-In Closet
- 2 Car Garage
- Brick or Stone Mason
- Patio
About This Home
Mid Century Modern! This mid-century ranch reflects the architectural design of the Era. The abundance of natural light, open concept areas and spacious floor plan all contribute to the design. The hardwood foyer entrance opens to a large living room with a brick fireplace, and triple windows on both sides of the room. The dining room accesses both the living room and a very spacious 3 season sunroom which can be converted into a large family room. There is plenty of room in the kitchen for a chef to create culinary delights with a lot of prep space, tons of cabinetry, double oven, cooktop and a original banquet seating area. A pantry and laundry room complete the large kitchen area. All 3 bedrooms are in their own wing with the primary located at the end of the hall with a full bath and built-in cabinets and drawers. Two bedrooms and a full bath complete the main level. The basement is the full footprint of the house and is finished with tons of storage, a room for an office or another bedroom and a 1/2 bath. A side entry garage and a fenced yard with a shed complete the entire offering of this home. Bring your design ideas to make this house your own as a bit of cosmetic attention is needed.
Home Details
Home Type
- Single Family
Est. Annual Taxes
- $7,413
Year Built
- Built in 1956
Lot Details
- 9,420 Sq Ft Lot
- Lot Dimensions are 78.5 x 120
- Property is zoned R-L
Parking
- 2 Car Garage
- Garage Door Opener
Home Design
- Brick or Stone Mason
- Rubber Roof
- Wood Siding
Interior Spaces
- 1-Story Property
- Whole House Fan
- Skylights
- Living Room with Fireplace
- Basement Fills Entire Space Under The House
Kitchen
- Double Oven
- Dishwasher
- Disposal
Bedrooms and Bathrooms
- 3 Bedrooms
- Walk-In Closet
Laundry
- Laundry Room
- Laundry on main level
- Washer Hookup
Outdoor Features
- Patio
- Shed
Utilities
- Heating Available
Community Details
- College Heights Subdivision
Map
Home Values in the Area
Average Home Value in this Area
Tax History
| Year | Tax Paid | Tax Assessment Tax Assessment Total Assessment is a certain percentage of the fair market value that is determined by local assessors to be the total taxable value of land and additions on the property. | Land | Improvement |
|---|---|---|---|---|
| 2025 | $7,413 | $220,500 | $31,700 | $188,800 |
| 2024 | $7,413 | $220,500 | $31,700 | $188,800 |
| 2023 | $7,413 | $220,500 | $31,700 | $188,800 |
| 2022 | $7,162 | $220,500 | $188,800 | $31,700 |
| 2021 | $7,024 | $220,500 | $31,700 | $188,800 |
| 2020 | $6,847 | $220,500 | $31,700 | $188,800 |
| 2019 | $6,740 | $220,500 | $31,700 | $188,800 |
| 2018 | $6,256 | $220,500 | $31,700 | $188,800 |
| 2017 | $6,102 | $220,500 | $31,700 | $188,800 |
| 2016 | -- | $220,500 | $31,700 | $188,800 |
| 2015 | -- | $220,500 | $31,700 | $188,800 |
| 2014 | -- | $220,500 | $31,700 | $188,800 |
Property History
| Date | Event | Price | List to Sale | Price per Sq Ft |
|---|---|---|---|---|
| 11/04/2025 11/04/25 | Pending | -- | -- | -- |
| 10/31/2025 10/31/25 | For Sale | $385,000 | -- | $101 / Sq Ft |
Purchase History
| Date | Type | Sale Price | Title Company |
|---|---|---|---|
| Interfamily Deed Transfer | -- | Meymax Title Agency Fl Llc | |
| Warranty Deed | $120,000 | -- |
Source: Greater Lehigh Valley REALTORS®
MLS Number: 766841
APN: 548688251212-1
- 2702-2710 Liberty St Unit 2702
- 525 N Main St Unit 527
- 615 N 27th St
- 737 N 27th St
- 712 N 30th St
- 430 N Marshall St
- 917 N Broad St Unit 925
- 921 N 26th St
- 2626 W Livingston St Unit 2636
- 614 N 23rd St
- 1046 N 28th St
- 1048 N 27th St
- 2221 W Liberty St
- 525 N Leh St
- 2140 W Gordon St
- 2133 W Gordon St Unit 2135
- 2403 W Tremont St
- 3027 W Highland St
- 2823 Hamilton Blvd
- 2820 W Pennsylvania St
