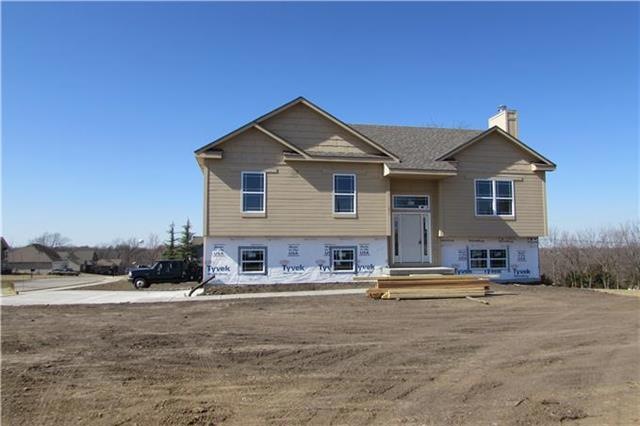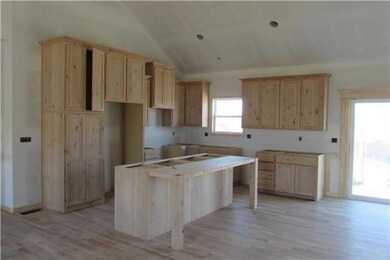
514 N Bynum Rd Lone Jack, MO 64070
Highlights
- Custom Closet System
- Recreation Room
- Whirlpool Bathtub
- Deck
- Vaulted Ceiling
- Corner Lot
About This Home
As of April 2025NEW CONSTRUCTION Located in Lone Jack MO.Home sits on a large corner lot. Open floor plan with vaulted ceilings. Many upgraded features for a home in this price range including, Custom Built Kitchen Cabinets with a large island, Granite counter tops, a pantry, hardwood flooring and tiled bathroom floors. Large Master Suite with walk-in closet, Whirlpool soaker tub, tile shower and double vanity. Located in quiet community and close enough to the city and all the conveniences This home is in the beginning phase of construction. There is still time to select several of your own features. Such as paint colors, light fixtures, Tile, Granite and many more
Last Agent to Sell the Property
RE/MAX Heritage License #2012012295 Listed on: 09/28/2016

Home Details
Home Type
- Single Family
Est. Annual Taxes
- $385
Year Built
- Built in 2016 | Under Construction
Lot Details
- Lot Dimensions are 100x125
- Corner Lot
- Level Lot
Parking
- 3 Car Attached Garage
- Side Facing Garage
Home Design
- Split Level Home
- Frame Construction
- Composition Roof
- Stone Trim
Interior Spaces
- 2,121 Sq Ft Home
- Wet Bar: All Carpet, Ceramic Tiles, Shower Over Tub, Double Vanity, Separate Shower And Tub, Whirlpool Tub, Cathedral/Vaulted Ceiling, Walk-In Closet(s), Hardwood, Granite Counters, Kitchen Island
- Built-In Features: All Carpet, Ceramic Tiles, Shower Over Tub, Double Vanity, Separate Shower And Tub, Whirlpool Tub, Cathedral/Vaulted Ceiling, Walk-In Closet(s), Hardwood, Granite Counters, Kitchen Island
- Vaulted Ceiling
- Ceiling Fan: All Carpet, Ceramic Tiles, Shower Over Tub, Double Vanity, Separate Shower And Tub, Whirlpool Tub, Cathedral/Vaulted Ceiling, Walk-In Closet(s), Hardwood, Granite Counters, Kitchen Island
- Skylights
- Gas Fireplace
- Shades
- Plantation Shutters
- Drapes & Rods
- Living Room with Fireplace
- Combination Kitchen and Dining Room
- Recreation Room
- Laundry on main level
Kitchen
- Electric Oven or Range
- Dishwasher
- Kitchen Island
- Granite Countertops
- Laminate Countertops
- Disposal
Flooring
- Wall to Wall Carpet
- Linoleum
- Laminate
- Stone
- Ceramic Tile
- Luxury Vinyl Plank Tile
- Luxury Vinyl Tile
Bedrooms and Bathrooms
- 3 Bedrooms
- Custom Closet System
- Cedar Closet: All Carpet, Ceramic Tiles, Shower Over Tub, Double Vanity, Separate Shower And Tub, Whirlpool Tub, Cathedral/Vaulted Ceiling, Walk-In Closet(s), Hardwood, Granite Counters, Kitchen Island
- Walk-In Closet: All Carpet, Ceramic Tiles, Shower Over Tub, Double Vanity, Separate Shower And Tub, Whirlpool Tub, Cathedral/Vaulted Ceiling, Walk-In Closet(s), Hardwood, Granite Counters, Kitchen Island
- 3 Full Bathrooms
- Double Vanity
- Whirlpool Bathtub
- All Carpet
Finished Basement
- Walk-Out Basement
- Partial Basement
Outdoor Features
- Deck
- Enclosed patio or porch
Location
- City Lot
Schools
- Lone Jack Elementary School
- Lone Jack High School
Utilities
- Forced Air Heating and Cooling System
- Heat Pump System
- Grinder Pump
Community Details
- Regal Estates Subdivision
- On-Site Maintenance
Listing and Financial Details
- Assessor Parcel Number 73-110-01-88-00-0-00-000
Ownership History
Purchase Details
Home Financials for this Owner
Home Financials are based on the most recent Mortgage that was taken out on this home.Purchase Details
Home Financials for this Owner
Home Financials are based on the most recent Mortgage that was taken out on this home.Purchase Details
Purchase Details
Purchase Details
Home Financials for this Owner
Home Financials are based on the most recent Mortgage that was taken out on this home.Purchase Details
Home Financials for this Owner
Home Financials are based on the most recent Mortgage that was taken out on this home.Similar Homes in Lone Jack, MO
Home Values in the Area
Average Home Value in this Area
Purchase History
| Date | Type | Sale Price | Title Company |
|---|---|---|---|
| Warranty Deed | -- | Alpha Title | |
| Deed | -- | None Listed On Document | |
| Quit Claim Deed | -- | None Listed On Document | |
| Deed | -- | None Listed On Document | |
| Warranty Deed | -- | First United Title Agency | |
| Warranty Deed | $213,354 | Alpha Title |
Mortgage History
| Date | Status | Loan Amount | Loan Type |
|---|---|---|---|
| Open | $400,000 | New Conventional | |
| Previous Owner | $211,199 | FHA | |
| Previous Owner | $211,199 | New Conventional | |
| Previous Owner | $212,000 | New Conventional | |
| Previous Owner | $213,354 | Adjustable Rate Mortgage/ARM |
Property History
| Date | Event | Price | Change | Sq Ft Price |
|---|---|---|---|---|
| 04/23/2025 04/23/25 | Sold | -- | -- | -- |
| 03/26/2025 03/26/25 | Pending | -- | -- | -- |
| 03/23/2025 03/23/25 | Price Changed | $396,900 | -0.8% | $188 / Sq Ft |
| 03/07/2025 03/07/25 | For Sale | $399,900 | +52.1% | $189 / Sq Ft |
| 08/22/2019 08/22/19 | Sold | -- | -- | -- |
| 07/18/2019 07/18/19 | Pending | -- | -- | -- |
| 07/12/2019 07/12/19 | Price Changed | $262,900 | -1.1% | $124 / Sq Ft |
| 07/12/2019 07/12/19 | Price Changed | $265,900 | -0.7% | $125 / Sq Ft |
| 07/07/2019 07/07/19 | For Sale | $267,900 | +11.9% | $126 / Sq Ft |
| 04/18/2017 04/18/17 | Sold | -- | -- | -- |
| 03/04/2017 03/04/17 | Pending | -- | -- | -- |
| 09/29/2016 09/29/16 | For Sale | $239,500 | +993.6% | $113 / Sq Ft |
| 07/20/2016 07/20/16 | Sold | -- | -- | -- |
| 07/07/2016 07/07/16 | Pending | -- | -- | -- |
| 05/02/2016 05/02/16 | For Sale | $21,900 | -- | $10 / Sq Ft |
Tax History Compared to Growth
Tax History
| Year | Tax Paid | Tax Assessment Tax Assessment Total Assessment is a certain percentage of the fair market value that is determined by local assessors to be the total taxable value of land and additions on the property. | Land | Improvement |
|---|---|---|---|---|
| 2024 | $4,541 | $57,530 | $4,203 | $53,327 |
| 2023 | $4,115 | $57,530 | $3,574 | $53,956 |
| 2022 | $4,314 | $52,820 | $4,190 | $48,630 |
| 2021 | $4,203 | $52,820 | $4,190 | $48,630 |
| 2020 | $4,101 | $47,998 | $4,190 | $43,808 |
| 2019 | $4,079 | $47,998 | $4,190 | $43,808 |
| 2018 | $1,645,366 | $46,246 | $6,270 | $39,976 |
| 2017 | $389 | $4,303 | $4,303 | $0 |
| 2016 | $382 | $4,195 | $4,195 | $0 |
| 2014 | $399 | $4,195 | $4,195 | $0 |
Agents Affiliated with this Home
-
Andrew Caldwell
A
Seller's Agent in 2025
Andrew Caldwell
ReeceNichols - Leawood
(913) 787-2421
180 Total Sales
-
Alison Zimmerlin
A
Seller Co-Listing Agent in 2025
Alison Zimmerlin
ReeceNichols - Leawood
(913) 206-1507
203 Total Sales
-
Michaela Kelly
M
Buyer's Agent in 2025
Michaela Kelly
West Village Realty
(636) 544-5882
58 Total Sales
-
Brent Gieseke

Seller's Agent in 2019
Brent Gieseke
Exit Realty Professionals
(816) 550-8747
156 Total Sales
-
Rob Clifton

Buyer's Agent in 2019
Rob Clifton
Chartwell Realty LLC
(816) 804-1110
100 Total Sales
-
Scott Koller

Seller's Agent in 2017
Scott Koller
RE/MAX Heritage
(816) 365-9192
22 Total Sales
Map
Source: Heartland MLS
MLS Number: 2014609
APN: 73-110-01-88-00-0-00-000
- 807 N Walnut Ln
- 115 Woodland Ave
- 110 Woodland Ave
- 809 N Maple Ct
- 200 Maple St
- 807 N Whispering Hills Dr
- 202 Maple St
- 207 Black Jack Ave
- 210 S Devin St
- 218 S Devin St
- 217 S Devin St
- 213 S Dalton Dr
- 221 S Gaar St
- 34908 E Shores Rd
- 36300 E Bynum Spur Rd
- 36408 E Bynum Spur Rd
- 810 W Shawhan Pkwy
- 811 W Shawhan Pkwy
- 716 W Solomon Dr
- 810 W Solomon Dr

