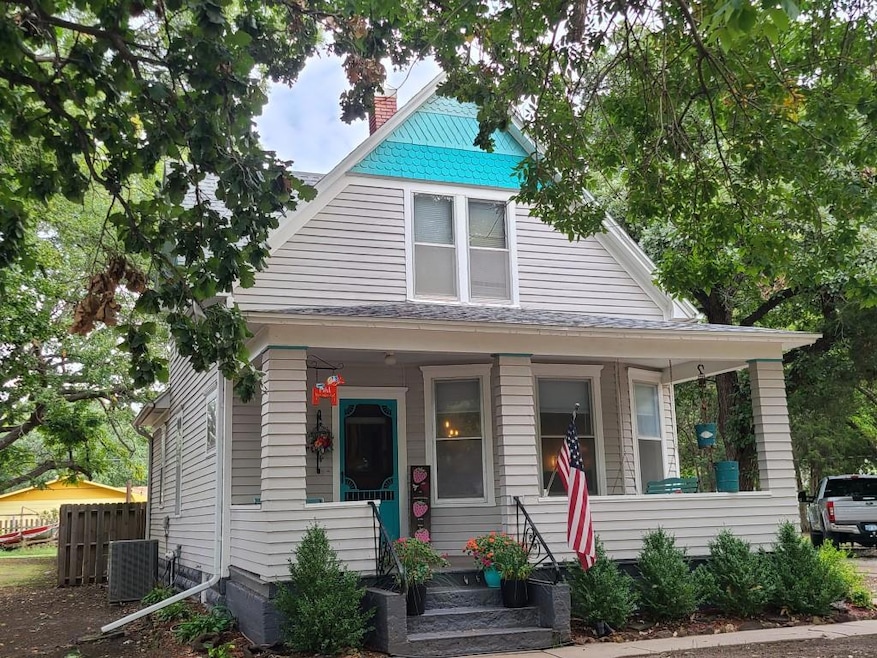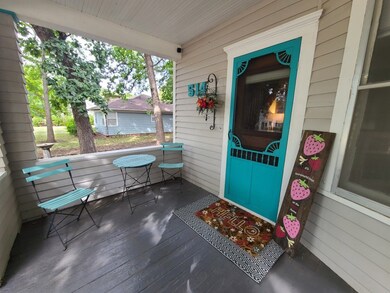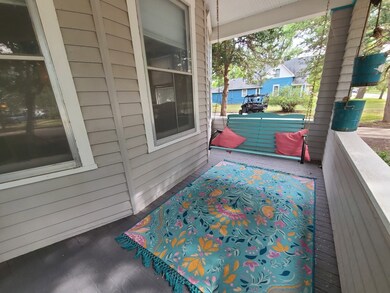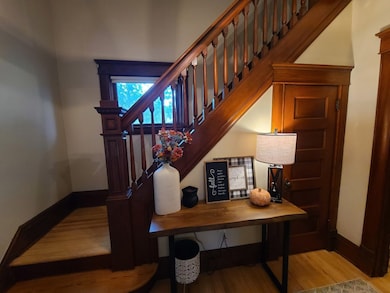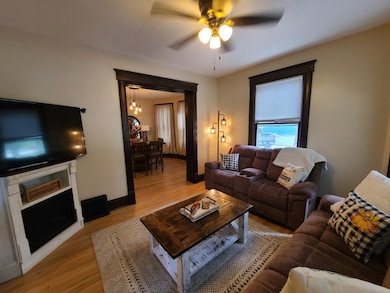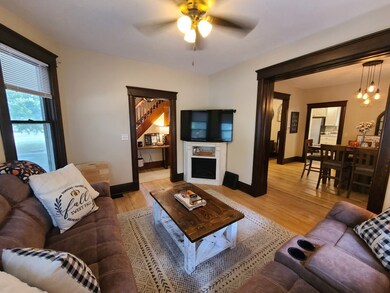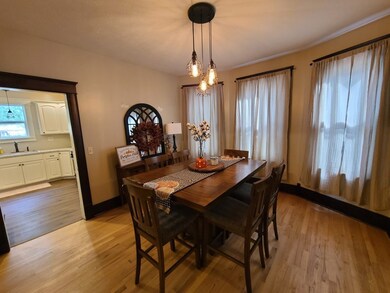
514 N Chestnut St Lindsborg, KS 67456
Highlights
- Wood Flooring
- Formal Dining Room
- 1 Car Detached Garage
- No HOA
- Wood Frame Window
- Cooling System Mounted In Outer Wall Opening
About This Home
As of May 2025Beautiful home on a half-acre in Lindsborg! Convenient proximity to schools and activities. Adorable bungalow with plenty of charm and loads of NEW! This one is porch swing perfect! All hardwood floors have been refinished and make this home shine. Living room with comfortable natural light and large windows. Formal dining area with room for a hutch and large table. Bonus room on the main floor with multi-use options. Cozy kitchen with updated cabinets and counters. Full bath conveniently located off of the kitchen. Built in pantry and a laundry chute! Access to the backyard, basement and side porch from the kitchen. Side porch has main floor laundry and a mud room. 2 bedrooms upstairs and another full bath with a built-in linen closet. The master has a great walk-in closet! Double lot, fabulous yard with privacy fence and a patio with firepit. Alley access and a place to store all of those campers and trailers!
Last Agent to Sell the Property
Coldwell Banker Apw Realtors Brokerage Phone: 7858273641 License #SP00238427 Listed on: 09/25/2024

Last Buyer's Agent
Coldwell Banker Apw Realtors Brokerage Phone: 7858273641 License #SP00238427 Listed on: 09/25/2024

Home Details
Home Type
- Single Family
Est. Annual Taxes
- $2,049
Year Built
- Built in 1900
Lot Details
- 0.52 Acre Lot
- Privacy Fence
Parking
- 1 Car Detached Garage
Home Design
- Frame Construction
- Composition Roof
- Lead Paint Disclosure
Interior Spaces
- 1,378 Sq Ft Home
- 1.5-Story Property
- Vinyl Clad Windows
- Wood Frame Window
- Formal Dining Room
- Wood Flooring
- Laundry on main level
Kitchen
- Gas Oven
- Gas Range
- <<microwave>>
Bedrooms and Bathrooms
- 2 Bedrooms
- 2 Full Bathrooms
Unfinished Basement
- Basement Fills Entire Space Under The House
- Interior Basement Entry
Outdoor Features
- Patio
- Utility Building
Utilities
- Cooling System Mounted In Outer Wall Opening
- Forced Air Heating and Cooling System
- Heating System Uses Natural Gas
- Gas Water Heater
Community Details
- No Home Owners Association
Similar Homes in Lindsborg, KS
Home Values in the Area
Average Home Value in this Area
Purchase History
| Date | Type | Sale Price | Title Company |
|---|---|---|---|
| Deed | -- | -- |
Property History
| Date | Event | Price | Change | Sq Ft Price |
|---|---|---|---|---|
| 05/23/2025 05/23/25 | Sold | -- | -- | -- |
| 04/26/2025 04/26/25 | Pending | -- | -- | -- |
| 04/10/2025 04/10/25 | Price Changed | $210,000 | -2.3% | $152 / Sq Ft |
| 03/10/2025 03/10/25 | For Sale | $215,000 | +2.4% | $156 / Sq Ft |
| 10/18/2024 10/18/24 | Sold | -- | -- | -- |
| 09/26/2024 09/26/24 | Pending | -- | -- | -- |
| 09/25/2024 09/25/24 | For Sale | $210,000 | +16.7% | $152 / Sq Ft |
| 06/28/2024 06/28/24 | Sold | -- | -- | -- |
| 06/28/2024 06/28/24 | Sold | -- | -- | -- |
| 05/29/2024 05/29/24 | Pending | -- | -- | -- |
| 05/24/2024 05/24/24 | Pending | -- | -- | -- |
| 05/24/2024 05/24/24 | For Sale | $180,000 | 0.0% | $132 / Sq Ft |
| 05/24/2024 05/24/24 | For Sale | $180,000 | -- | $131 / Sq Ft |
Tax History Compared to Growth
Tax History
| Year | Tax Paid | Tax Assessment Tax Assessment Total Assessment is a certain percentage of the fair market value that is determined by local assessors to be the total taxable value of land and additions on the property. | Land | Improvement |
|---|---|---|---|---|
| 2024 | $21 | $16,185 | $7,331 | $8,854 |
| 2023 | $2,049 | $15,714 | $7,122 | $8,592 |
| 2022 | $1,861 | $14,252 | $3,200 | $11,052 |
| 2021 | $1,713 | $14,252 | $3,200 | $11,052 |
| 2020 | $1,760 | $13,973 | $3,327 | $10,646 |
| 2019 | $1,713 | $13,508 | $3,272 | $10,236 |
| 2018 | $1,068 | $8,265 | $2,601 | $5,664 |
| 2017 | $1,001 | $8,103 | $2,601 | $5,502 |
| 2016 | $970 | $7,666 | $2,864 | $4,802 |
| 2015 | -- | $10,005 | $2,279 | $7,726 |
| 2014 | -- | $9,715 | $2,542 | $7,173 |
Agents Affiliated with this Home
-
Mari Loder

Seller's Agent in 2025
Mari Loder
Coldwell Banker APW REALTORS
(785) 452-5314
430 in this area
920 Total Sales
Map
Source: Great Plains MLS
MLS Number: 211782
APN: 034-17-0-20-03-005.00-0
- 321 N 3rd St
- 114 W Green St
- 217 W Normal Dr
- 423 W State St
- B3 L21 Stockholm Estates
- B3 L20 Stockholm Estates
- 607 N 2nd St
- P1 B6 L3 Stockholm Estates
- P1, B6, L19 Stockholm Estates
- P1, B5, L16 Stockholm Estates
- P1, B5, L17 Stockholm Estates
- P1, B4, L18 Stockholm Estates
- P1, B3, L19 Stockholm Estates
- 120 S 2nd St
- 00000 Proposed Rd
- 0 Proposed Rd Unit 52930
- 00000 E Sheridan St
- 0 E Sheridan St
- 322 S Chestnut St
- 317 S 2nd St
