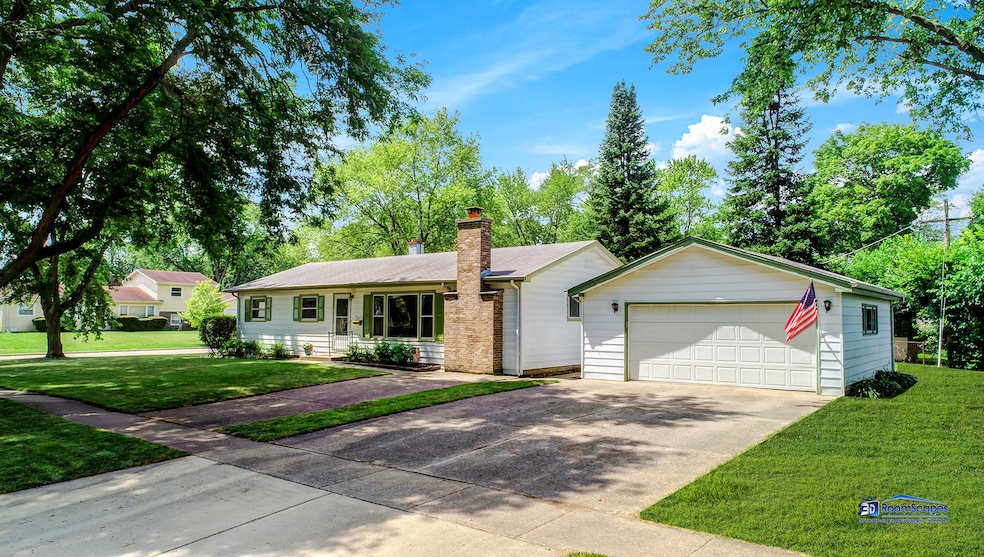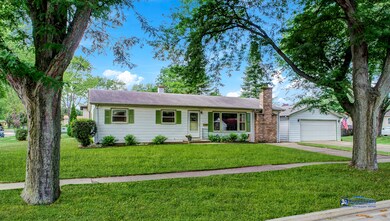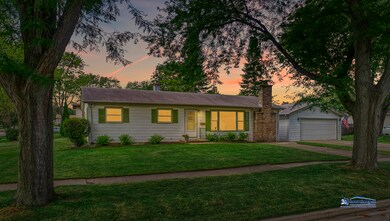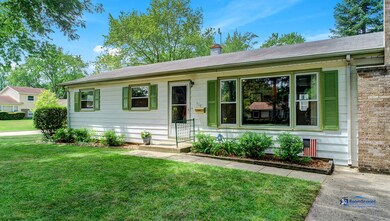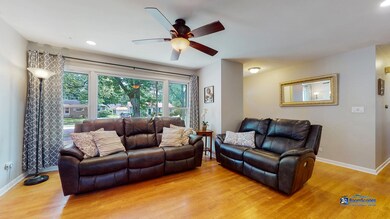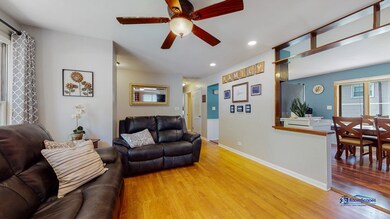
514 N Greenview Ave Mundelein, IL 60060
Estimated Value: $297,666 - $313,000
Highlights
- Landscaped Professionally
- Ranch Style House
- Detached Garage
- Mundelein Cons High School Rated A
- Wood Flooring
- Breakfast Bar
About This Home
As of September 2020ONE LOOK and YOU'LL FALL IN LOVE! Include this BEAUTIFULLY RENOVATED RANCH style home on your list to see soon. FRESHLY PAINTED and MOVE-IN READY! Featuring an open floor plan, the large living room is accented by a BIG PICTURE WINDOW and opens into the family room with a cozy BRICK FIREPLACE. The chef in your family will enjoy the kitchen, recently updated with NEW APPLIANCES: refrigerator, microwave, dishwasher and garbage disposal. Updated kitchen cabinetry and tile backsplash. REMODELED LAUNDRY ROOM with utility sink and ADDITIONAL CABINETRY ADDED, provides ample storage space. UPDATED WOOD and LAMINATE FLOORS THROUGHOUT HOME. Three bedrooms are all generously sized. UPDATED BATH. Improvements include NEW LIGHTS and CEILING FANS. Additional storage in attic. Large detached 2.5 car garage with cement driveway. Landscaped yard and backyard patio. Great location near schools and parks. Close to downtown Mundelein shops and restaurants. Quick drive to Metra train station and major roadways for your work commute. ONLINE VIRTUAL 3D TOUR to preview the home safely and easily.
Last Agent to Sell the Property
Better Homes and Garden Real Estate Star Homes License #471010243 Listed on: 07/31/2020

Home Details
Home Type
- Single Family
Est. Annual Taxes
- $7,103
Year Built | Renovated
- 1958 | 2020
Lot Details
- 10,019
Parking
- Detached Garage
- Garage Transmitter
- Garage Door Opener
- Driveway
- Parking Included in Price
- Garage Is Owned
Home Design
- Ranch Style House
- Slab Foundation
- Asphalt Shingled Roof
- Vinyl Siding
Kitchen
- Breakfast Bar
- Oven or Range
- Microwave
- Dishwasher
- Disposal
Flooring
- Wood
- Laminate
Laundry
- Laundry on main level
- Dryer
- Washer
Utilities
- Forced Air Heating and Cooling System
- Heating System Uses Gas
Additional Features
- Bathroom on Main Level
- Crawl Space
- Patio
- Landscaped Professionally
Ownership History
Purchase Details
Home Financials for this Owner
Home Financials are based on the most recent Mortgage that was taken out on this home.Purchase Details
Home Financials for this Owner
Home Financials are based on the most recent Mortgage that was taken out on this home.Similar Homes in Mundelein, IL
Home Values in the Area
Average Home Value in this Area
Purchase History
| Date | Buyer | Sale Price | Title Company |
|---|---|---|---|
| Mitchum Jeffrey John | $210,000 | Chicago Title | |
| Coaty Benjamin J | $112,000 | None Available |
Mortgage History
| Date | Status | Borrower | Loan Amount |
|---|---|---|---|
| Open | Mitchum Jeffrey John | $167,920 | |
| Previous Owner | Coaty Benjamin J | $106,400 |
Property History
| Date | Event | Price | Change | Sq Ft Price |
|---|---|---|---|---|
| 09/04/2020 09/04/20 | Sold | $209,999 | 0.0% | $158 / Sq Ft |
| 08/01/2020 08/01/20 | Pending | -- | -- | -- |
| 07/31/2020 07/31/20 | For Sale | $209,999 | +87.5% | $158 / Sq Ft |
| 11/30/2012 11/30/12 | Sold | $112,000 | -6.6% | $84 / Sq Ft |
| 10/27/2012 10/27/12 | Pending | -- | -- | -- |
| 08/27/2012 08/27/12 | Price Changed | $119,900 | -7.7% | $90 / Sq Ft |
| 07/16/2012 07/16/12 | For Sale | $129,900 | -- | $98 / Sq Ft |
Tax History Compared to Growth
Tax History
| Year | Tax Paid | Tax Assessment Tax Assessment Total Assessment is a certain percentage of the fair market value that is determined by local assessors to be the total taxable value of land and additions on the property. | Land | Improvement |
|---|---|---|---|---|
| 2024 | $7,103 | $81,726 | $17,386 | $64,340 |
| 2023 | $6,806 | $74,882 | $15,930 | $58,952 |
| 2022 | $6,806 | $69,261 | $15,440 | $53,821 |
| 2021 | $6,503 | $66,835 | $14,899 | $51,936 |
| 2020 | $6,392 | $64,996 | $14,489 | $50,507 |
| 2019 | $6,183 | $62,859 | $14,013 | $48,846 |
| 2018 | $5,299 | $54,753 | $13,346 | $41,407 |
| 2017 | $5,228 | $53,030 | $12,926 | $40,104 |
| 2016 | $5,079 | $50,366 | $12,277 | $38,089 |
| 2015 | $4,934 | $47,216 | $11,509 | $35,707 |
| 2014 | $3,648 | $37,002 | $11,408 | $25,594 |
| 2012 | $3,645 | $43,294 | $11,509 | $31,785 |
Agents Affiliated with this Home
-
Jim Starwalt

Seller's Agent in 2020
Jim Starwalt
Better Homes and Gardens Real Estate Star Homes
(847) 650-9139
9 in this area
1,488 Total Sales
-
Dawn Bremer

Buyer's Agent in 2020
Dawn Bremer
Keller Williams Success Realty
(847) 456-6334
2 in this area
666 Total Sales
-
Jennifer Beltrame

Buyer Co-Listing Agent in 2020
Jennifer Beltrame
HomeSmart Connect LLC
(312) 375-7803
1 in this area
174 Total Sales
-
Kimberly Schnoor

Seller's Agent in 2012
Kimberly Schnoor
RE/MAX
(847) 309-8192
1 in this area
215 Total Sales
-

Buyer's Agent in 2012
David Leigh
Redfin Corporation
(847) 571-3011
Map
Source: Midwest Real Estate Data (MRED)
MLS Number: MRD10801898
APN: 10-24-418-024
- 522 W Park St
- 619 Bonniebrook Ave
- 649 N California Ave
- 533 Lomond Dr
- 33 Lyndale St
- 742 N Lake St
- 949 N Idlewild Ave
- 916 Granville Ave
- 937 Bonniebrook Ave
- 157 N Pershing Ave
- 158 N Pershing Ave
- 163 N California Ave
- 170 N Lincoln Ave
- 29746 U S 45
- 69 N Greenview Ave
- 69 N Garfield Ave
- 64 N Lincoln Ave
- 69 N Idlewild Ave
- 415 E Park St
- 1300 Edington Ln
- 514 N Greenview Ave
- 406 W Park St
- 526 N Greenview Ave
- 412 W Park St
- 407 Bonniebrook Ave
- 405 W Park St
- 519 N Greenview Ave
- 513 N Greenview Ave
- 413 Bonniebrook Ave
- 525 N Greenview Ave
- 418 W Park St
- 507 N Greenview Ave
- 413 W Park St
- 419 Bonniebrook Ave
- 531 N Greenview Ave
- 455 N Greenview Ave
- 446 N Greenview Ave
- 504 W Park St
- 537 N Greenview Ave
- 419 W Park St
