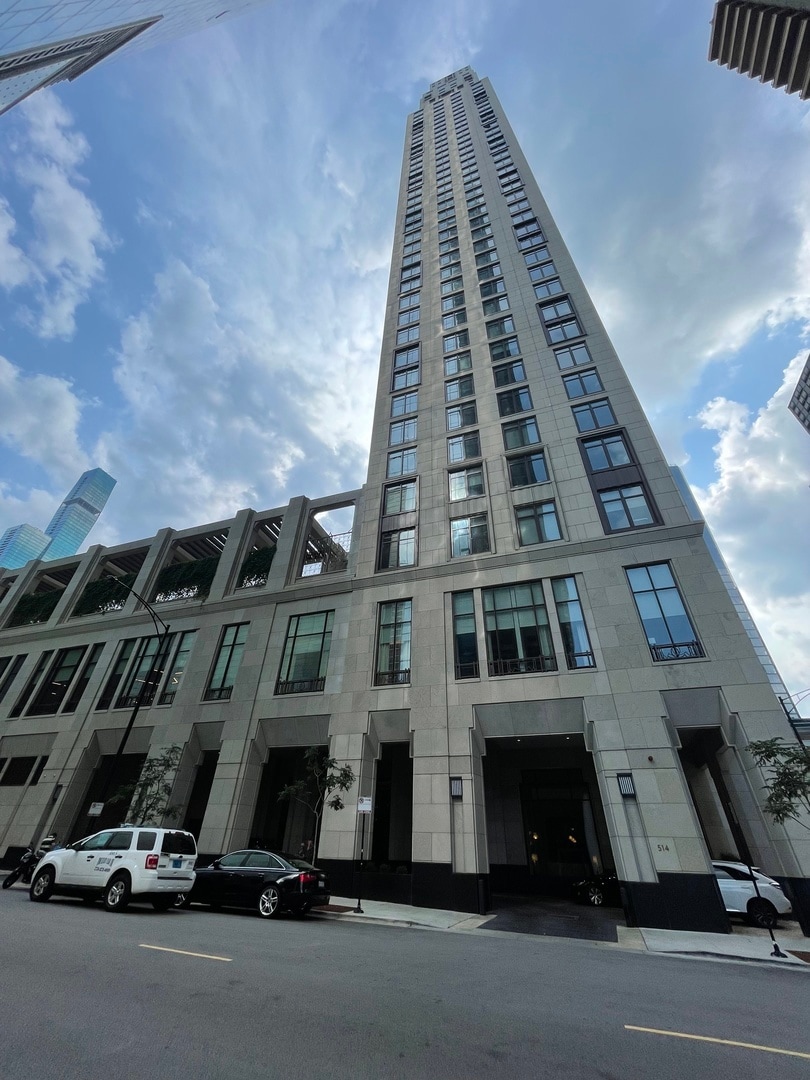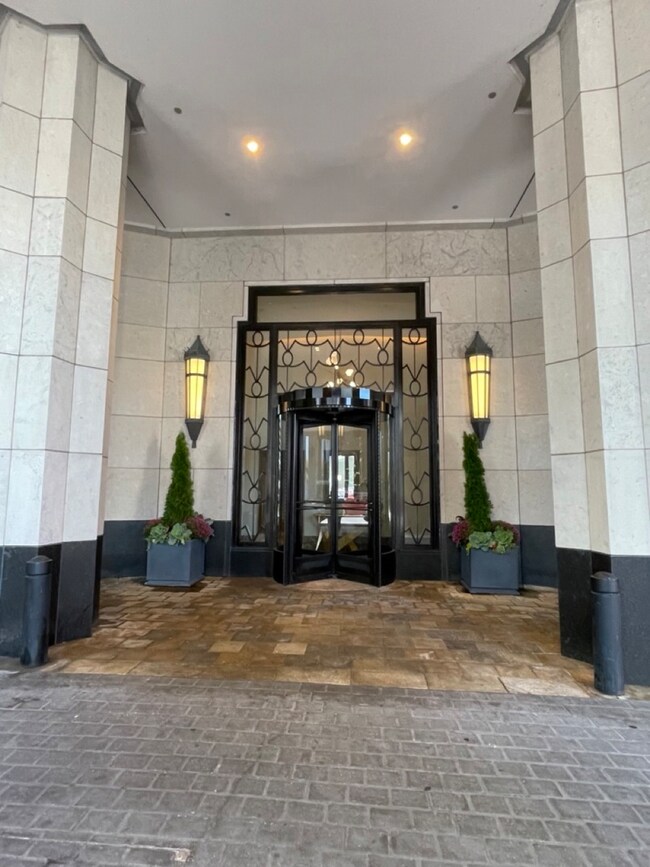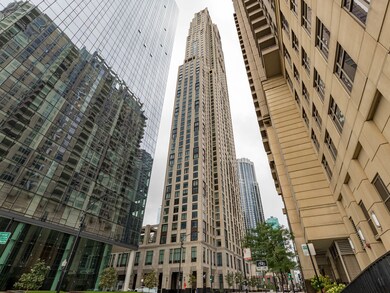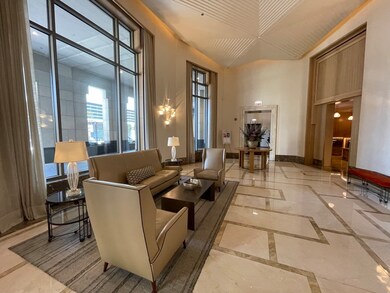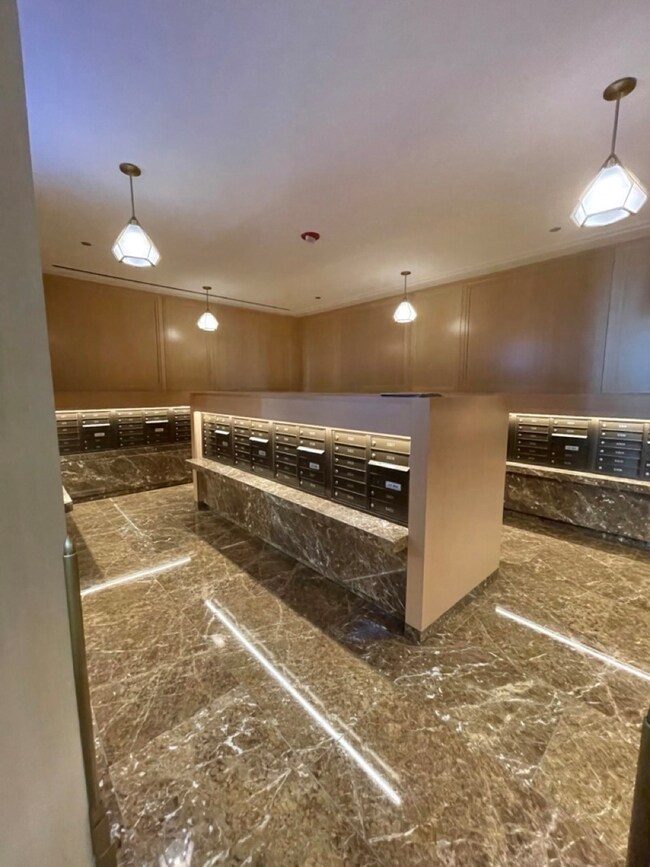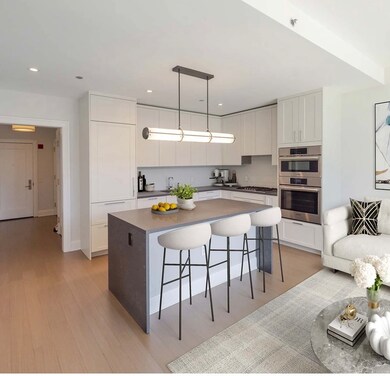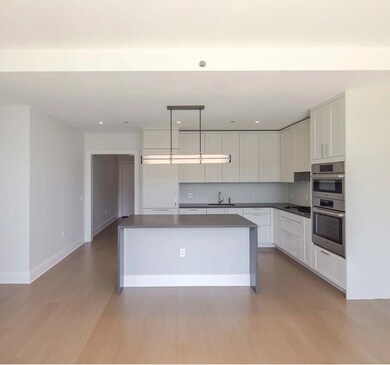514 N Peshtigo Ct Unit 3307 Chicago, IL 60611
Streeterville NeighborhoodHighlights
- Doorman
- Fitness Center
- Lock-and-Leave Community
- Steam Room
- Waterfront
- 1-minute walk to Bennet park
About This Home
Live luxuriously in this stunning 2BR/2BA residence at One Bennett Park, offering breathtaking views and abundant natural light throughout. Available as a short-term lease assignment from 1/1/2025-5/30/2026 (with flexibility on the start date and an option to extend or renew). This elegant home features a spacious open-concept living and dining area with luxury grade appliances, designer finishes, and refined details at every turn. Residents of One Bennett Park enjoy world-class amenities, including private access to a two-acre park, outdoor terrace, indoor and outdoor pools, a fully equipped fitness center with yoga studio, pet spa, and 24-hour door staff. Located in the heart of downtown Chicago, this full-amenity building combines sophistication, comfort, and convenience. Contact Sunny for more details, application requests or to schedule a private tour.
Property Details
Home Type
- Multi-Family
Year Built
- Built in 2018
Parking
- 1 Car Garage
Home Design
- Property Attached
- Entry on the 33rd floor
- Stone Siding
Interior Spaces
- 1,290 Sq Ft Home
- Elevator
- Family Room
- Combination Dining and Living Room
- Wood Flooring
- Water Views
Kitchen
- Range
- Microwave
- High End Refrigerator
- Dishwasher
- Stainless Steel Appliances
Bedrooms and Bathrooms
- 2 Bedrooms
- 2 Potential Bedrooms
- 2 Full Bathrooms
- Whirlpool Bathtub
- Separate Shower
Laundry
- Laundry Room
- Dryer
- Washer
Additional Features
- Waterfront
- Forced Air Heating and Cooling System
Listing and Financial Details
- Property Available on 1/1/26
Community Details
Overview
- 279 Units
- High-Rise Condominium
- Lock-and-Leave Community
- 70-Story Property
Amenities
- Doorman
- Valet Parking
- Sundeck
- Steam Room
- Sauna
- Business Center
- Party Room
- Service Elevator
- Package Room
Recreation
- Fitness Center
- Community Indoor Pool
- Community Spa
- Park
- Bike Trail
Pet Policy
- Pets up to 100 lbs
- Dogs and Cats Allowed
Security
- Resident Manager or Management On Site
Map
Source: Midwest Real Estate Data (MRED)
MLS Number: 12515666
- 451 E Grand Ave Unit 6111
- 451 E Grand Ave Unit PH66
- 451 E Grand Ave Unit 4302
- 530 N Lake Shore Dr Unit 1909
- 530 N Lake Shore Dr Unit 2101
- 540 N Lake Shore Dr Unit 420
- 474 N Lake Shore #2112 Dr
- 474 N Lake Shore Dr Unit 2801
- 474 N Lake Shore Dr Unit 2904
- 474 N Lake Shore Dr Unit 5407
- 474 N Lake Shore Dr Unit 4607
- 474 N Lake Shore Dr Unit P-367
- 474 N Lake Shore Dr Unit PS286
- 474 N Lake Shore Dr Unit 5008
- 474 N Lake Shore Dr Unit 2301
- 474 N Lake Shore Dr Unit 2408
- 474 N Lake Shore Dr Unit PS048
- 474 N Lake Shore Dr Unit 6102
- 474 N Lake Shore Dr Unit 4806
- 474 N Lake Shore Dr Unit 4003
- 514 N Peshtigo Ct Unit 2001
- 514 N Peshtigo Ct Unit 2407
- 514 N Peshtigo Ct
- 445 N Peshtigo Ct
- 500 N Lake Shore Dr
- 500 N Lake Shore Dr Unit FL9-ID1132
- 500 N Lake Shore Dr Unit FL37-ID436
- 500 N Lake Shore Dr Unit FL5-ID394
- 500 N Lake Shore Dr Unit FL7-ID393
- 500 N Lake Shore Dr Unit 3814
- 445 E Illinois St Unit 6404
- 540 N Lake Shore Dr Unit 616
- 474 N Lake Shore Dr Unit 5603
- 474 N Lake Shore Dr
- 474 N Lake Shore Dr Unit 4102
- 445 E Ohio St
- 456 E Ohio St
- 401 E Illinois St
- 441 E Ohio St Unit 2
- 502 E Illinois St Unit 1807
