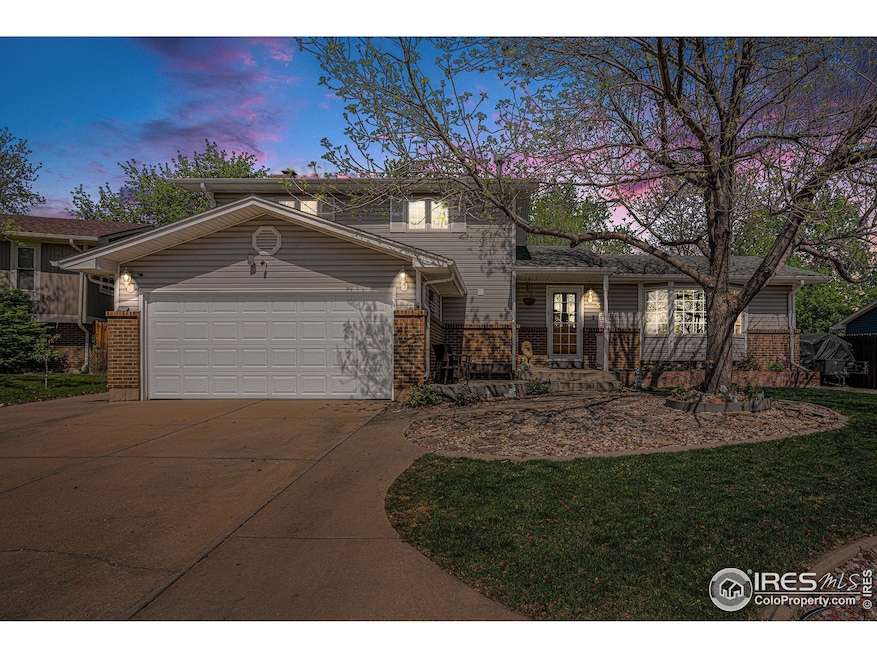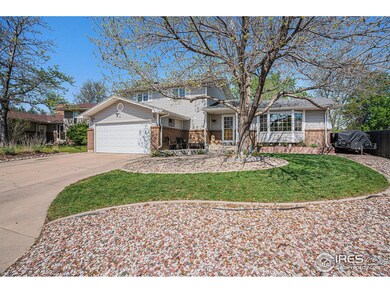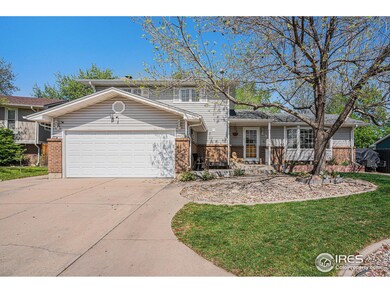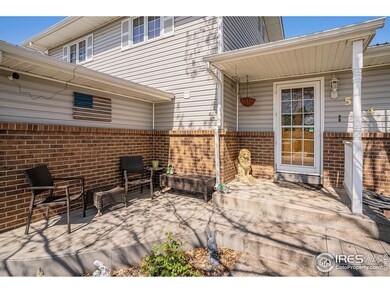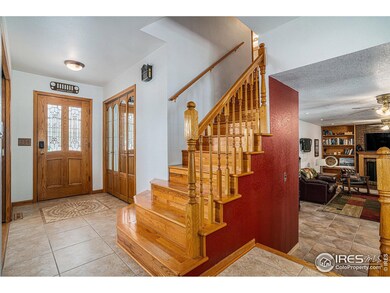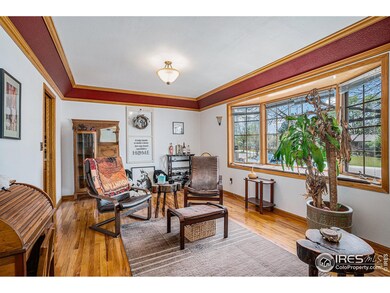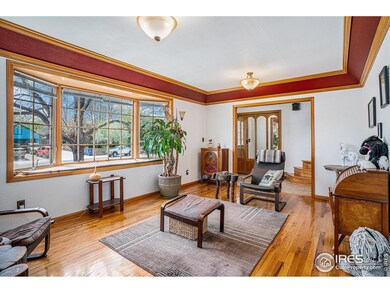
514 Palisade Mountain Dr Windsor, CO 80550
Highlights
- Deck
- Wood Flooring
- No HOA
- Wooded Lot
- Sun or Florida Room
- 4-minute walk to Windsor West Park
About This Home
As of July 2025Discover your dream home in the peaceful and sought-after Town of Windsor, CO, with this lovely 4-level single-family residence boasting 2,586 square feet of living space. With no HOA or metro taxes to worry about This inviting home features 4 bedrooms (1 non-conforming) and 2 1/2 bathrooms, along with brand new carpet in the upstairs bedrooms and easy-maintenance wood and tile flooring throughout the living areas. Did you say you want ample kitchen storage for all your culinary needs? Unwind in the serene sunroom, or entertain guests on the Trex deck overlooking a parklike backyard. This property is perfect for those seeking space and comfort without added fees. Don't miss out on this exceptional opportunity-schedule your showing today!
Home Details
Home Type
- Single Family
Est. Annual Taxes
- $2,762
Year Built
- Built in 1978
Lot Details
- 9,848 Sq Ft Lot
- West Facing Home
- Wood Fence
- Sprinkler System
- Wooded Lot
Parking
- 2 Car Attached Garage
- Garage Door Opener
Home Design
- Brick Veneer
- Wood Frame Construction
- Composition Roof
Interior Spaces
- 2,543 Sq Ft Home
- 4-Story Property
- Ceiling Fan
- Fireplace Features Masonry
- Gas Fireplace
- Window Treatments
- Family Room
- Dining Room
- Home Office
- Sun or Florida Room
- Partial Basement
Kitchen
- Eat-In Kitchen
- <<doubleOvenToken>>
Flooring
- Wood
- Carpet
- Tile
Bedrooms and Bathrooms
- 4 Bedrooms
- Primary Bathroom is a Full Bathroom
Laundry
- Laundry on lower level
- Washer and Dryer Hookup
Outdoor Features
- Deck
- Enclosed patio or porch
- Outdoor Storage
Schools
- Skyview Elementary School
- Windsor Middle School
- Windsor High School
Utilities
- Forced Air Heating and Cooling System
- Pellet Stove burns compressed wood to generate heat
- High Speed Internet
- Satellite Dish
- Cable TV Available
Community Details
- No Home Owners Association
- Mountain View Sub 1St Fg Subdivision
Listing and Financial Details
- Assessor Parcel Number R1466086
Ownership History
Purchase Details
Home Financials for this Owner
Home Financials are based on the most recent Mortgage that was taken out on this home.Purchase Details
Purchase Details
Home Financials for this Owner
Home Financials are based on the most recent Mortgage that was taken out on this home.Purchase Details
Purchase Details
Similar Homes in Windsor, CO
Home Values in the Area
Average Home Value in this Area
Purchase History
| Date | Type | Sale Price | Title Company |
|---|---|---|---|
| Special Warranty Deed | $555,000 | Fidelity National Title | |
| Interfamily Deed Transfer | -- | None Available | |
| Warranty Deed | $230,000 | North American Title | |
| Deed | $100,000 | -- | |
| Deed | -- | -- | |
| Deed | $81,000 | -- |
Mortgage History
| Date | Status | Loan Amount | Loan Type |
|---|---|---|---|
| Open | $255,000 | New Conventional | |
| Previous Owner | $0 | New Conventional | |
| Previous Owner | $79,750 | Credit Line Revolving | |
| Previous Owner | $246,700 | New Conventional | |
| Previous Owner | $30,000 | Future Advance Clause Open End Mortgage | |
| Previous Owner | $227,100 | New Conventional | |
| Previous Owner | $225,834 | FHA | |
| Previous Owner | $188,651 | FHA | |
| Previous Owner | $73,911 | Credit Line Revolving | |
| Previous Owner | $160,000 | Unknown | |
| Previous Owner | $31,250 | Credit Line Revolving | |
| Previous Owner | $155,260 | Unknown | |
| Previous Owner | $20,000 | Credit Line Revolving | |
| Previous Owner | $157,500 | Unknown | |
| Previous Owner | $126,500 | Unknown | |
| Previous Owner | $131,400 | Unknown |
Property History
| Date | Event | Price | Change | Sq Ft Price |
|---|---|---|---|---|
| 07/07/2025 07/07/25 | Sold | $555,000 | +1.8% | $218 / Sq Ft |
| 06/07/2025 06/07/25 | For Sale | $545,000 | +137.0% | $214 / Sq Ft |
| 01/28/2019 01/28/19 | Off Market | $230,000 | -- | -- |
| 12/13/2013 12/13/13 | Sold | $230,000 | 0.0% | $118 / Sq Ft |
| 11/13/2013 11/13/13 | Pending | -- | -- | -- |
| 11/02/2013 11/02/13 | For Sale | $229,900 | -- | $118 / Sq Ft |
Tax History Compared to Growth
Tax History
| Year | Tax Paid | Tax Assessment Tax Assessment Total Assessment is a certain percentage of the fair market value that is determined by local assessors to be the total taxable value of land and additions on the property. | Land | Improvement |
|---|---|---|---|---|
| 2025 | $2,762 | $30,710 | $5,630 | $25,080 |
| 2024 | $2,762 | $30,710 | $5,630 | $25,080 |
| 2023 | $2,535 | $32,950 | $4,460 | $28,490 |
| 2022 | $2,329 | $24,000 | $4,520 | $19,480 |
| 2021 | $2,172 | $24,700 | $4,650 | $20,050 |
| 2020 | $2,144 | $24,870 | $4,290 | $20,580 |
| 2019 | $2,125 | $24,870 | $4,290 | $20,580 |
| 2018 | $1,881 | $20,830 | $2,520 | $18,310 |
| 2017 | $1,991 | $20,830 | $2,520 | $18,310 |
| 2016 | $1,818 | $19,210 | $2,390 | $16,820 |
| 2015 | $1,691 | $19,210 | $2,390 | $16,820 |
| 2014 | $1,349 | $14,370 | $2,150 | $12,220 |
Agents Affiliated with this Home
-
Lorie Pastore

Seller's Agent in 2025
Lorie Pastore
JPAR Modern Real Estate
(970) 213-1207
21 Total Sales
-
Elisabeth Jennings

Buyer's Agent in 2025
Elisabeth Jennings
Juszak Realty
(720) 323-0091
52 Total Sales
-
Greg Colley

Seller's Agent in 2013
Greg Colley
RE/MAX
(970) 492-5480
21 Total Sales
-
Leah Ludwick

Seller Co-Listing Agent in 2013
Leah Ludwick
Group Centerra
(970) 227-2747
109 Total Sales
-
Mary Doty
M
Buyer's Agent in 2013
Mary Doty
Group Centerra
(970) 679-1645
29 Total Sales
Map
Source: IRES MLS
MLS Number: 1036061
APN: R1466086
- 729 Parkview Mountain Dr
- 803 Table Mountain Ct
- 804 Stone Mountain Dr Unit 204
- 909 Conifer Ct Unit 3
- 620 Walnut St
- 1021 Pinyon Dr
- 1202 Creekwood Ct
- 904 Pine Dr
- 908 Pine Dr
- 318 Chestnut St
- 1108 Basin Ct
- 1000 Glacier Ct
- 707 3rd St Unit 5
- 404 Meadow Dr
- 130 N 6th St
- 0 Durum St Unit 1011235
- 0 Durum St Unit 945058
- 6463 Colorado 392
- 205 Locust St
- 215 Chestnut St Unit A5
