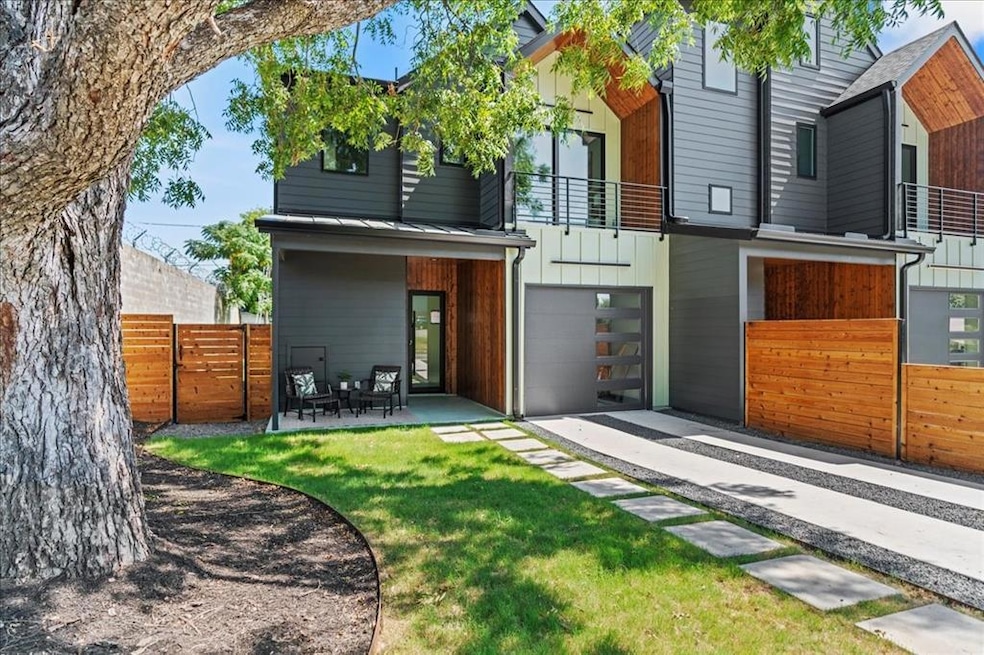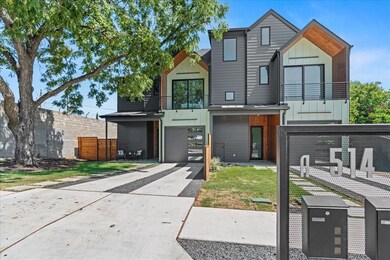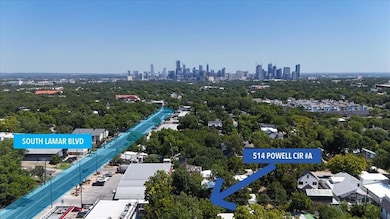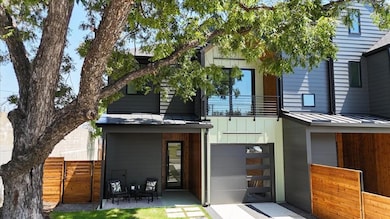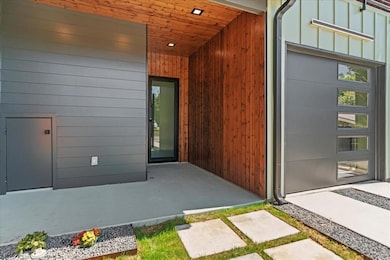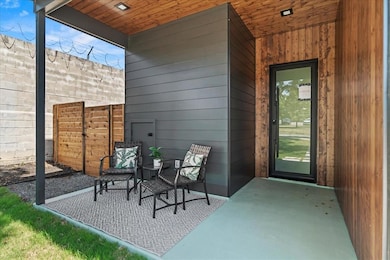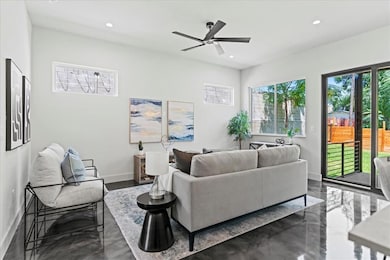514 Powell Cir Unit A Austin, TX 78704
SoCo NeighborhoodHighlights
- New Construction
- Built-In Refrigerator
- Deck
- City Lights View
- Green Roof
- Property is near public transit
About This Home
Welcome to your stunning South Austin oasis! Modern and stylish 3 bedroom, 2.5 bathroom new construction in South Austin offers a luxurious living experience. First floor encompasses an open concept, while although bathed in natural light, it still maintains a cool interior in spite of the Austin heat. Chef-style kitchen features top end range, center island with breakfast bar and a farmhouse sink. Upstairs, the master bedroom includes an en suite bathroom with dual vanity sinks, a walk-in shower, a large walk-in closet and a covered balcony. Additional full bathroom available for second and third bedrooms. Fenced backyard allows for relaxation, gardening or whatever outdoor activity suits your desire. Additional features include tankless hot water system, single-car garage with an EV charging station, smart home technology, and energy-efficient windows. Located in a prime South Austin location, this Property is just minutes from downtown and conveniently across the street from Dawson Elementary, making it ideal for families or anyone seeking proximity to the best of what Austin has to offer.
Listing Agent
Iron Oak Realty Group, LLC Brokerage Phone: (512) 364-7707 License #0707167 Listed on: 07/01/2025
Property Details
Home Type
- Multi-Family
Est. Annual Taxes
- $12,552
Year Built
- Built in 2024 | New Construction
Lot Details
- 3,572 Sq Ft Lot
- Lot Dimensions are 25x120
- South Facing Home
- Private Entrance
- Wood Fence
- Native Plants
- Sprinkler System
- Few Trees
- Garden
- Back Yard Fenced and Front Yard
Parking
- 1 Car Garage
- Front Facing Garage
- Garage Door Opener
- Additional Parking
Property Views
- City Lights
- Garden
Home Design
- Duplex
- Frame Construction
- Spray Foam Insulation
- Shingle Roof
- Cement Siding
- Concrete Perimeter Foundation
- HardiePlank Type
Interior Spaces
- 1,394 Sq Ft Home
- 2-Story Property
- Central Vacuum
- Dry Bar
- Crown Molding
- Ceiling Fan
- Recessed Lighting
- Double Pane Windows
- ENERGY STAR Qualified Windows
- Garden Windows
- Entrance Foyer
Kitchen
- Built-In Gas Range
- Range Hood
- Microwave
- Built-In Refrigerator
- ENERGY STAR Qualified Refrigerator
- Ice Maker
- ENERGY STAR Qualified Dishwasher
- Kitchen Island
- Stone Countertops
Flooring
- Wood
- Concrete
Bedrooms and Bathrooms
- 3 Bedrooms
- Walk-In Closet
Laundry
- Stacked Washer and Dryer
- ENERGY STAR Qualified Washer
Home Security
- Smart Home
- Smart Thermostat
Eco-Friendly Details
- Sustainability products and practices used to construct the property include conserving methods, onsite recycling center, recyclable materials, regionally-sourced materials, renewable materials
- Green Roof
- Energy-Efficient Construction
- Energy-Efficient Doors
- Energy-Efficient Thermostat
- Green Water Conservation Infrastructure
Outdoor Features
- Balcony
- Deck
- Exterior Lighting
- Front Porch
Location
- Property is near public transit
- Property is near a golf course
- City Lot
Schools
- Travis Hts Elementary School
- Lamar Middle School
- Austin High School
Utilities
- Central Heating and Cooling System
- Vented Exhaust Fan
- Municipal Utilities District Water
- ENERGY STAR Qualified Water Heater
- Sewer Available
- Phone Available
- Cable TV Available
Listing and Financial Details
- Security Deposit $4,000
- Tenant pays for all utilities
- 12 Month Lease Term
- $65 Application Fee
- Assessor Parcel Number 514 Powell Cir
- Tax Block B
Community Details
Overview
- Property has a Home Owners Association
- 2 Units
- Built by 360 Degree Construction
- South Park Sec 01 Subdivision
- Property managed by Real Property Management
- Electric Vehicle Charging Station
Pet Policy
- Limit on the number of pets
- Dogs and Cats Allowed
- Large pets allowed
Map
Source: Unlock MLS (Austin Board of REALTORS®)
MLS Number: 7479378
APN: 307363
- 2906 S 1st St Unit 203
- 3018 S 1st St Unit 204
- 607 Terrell Hill Dr Unit B
- 612 Twelve Oaks Ln
- 614 Terrell Hill Dr Unit B
- 3014 Fontana Dr
- 2709 Stacy Ln Unit 1
- 705 Huerta St Unit A
- 2707 La Mesa Dr
- 801 Terrell Hill Dr
- 2702 S 2nd St Unit 1-A & 2-B
- 3007 S 4th St
- 207 El Paso St
- 801 Cumberland Rd
- 309 Cumberland Rd
- 203 Ben Howell Dr
- 2608 S 2nd St
- 2609 S 3rd St
- 2800 S 4th St Unit 1
- 712 Cardinal Ln Unit A
- 514 Powell Cir
- 3000 S 1st St Unit 104
- 510 Sacramento Dr Unit A
- 3018 S 1st St Unit 113
- 3018 S 1st St Unit 110
- 2900 S 1st St
- 3000 Fontana Dr
- 2710 S 1st St Unit 106
- 2804 S 1st St Unit 3101
- 516 S Park Dr Unit 202
- 629 Twelve Oaks Ln
- 3200 S 1st St
- 513 S Park Dr Unit 304
- 513 S Park Dr Unit 102
- 2801 Oak Crest Ave Unit A
- 516 Lightsey Rd
- 2606 Wilson St
- 2606 Wilson St Unit 1105
- 2606 Wilson St Unit 301
- 2606 Wilson St Unit 1601
