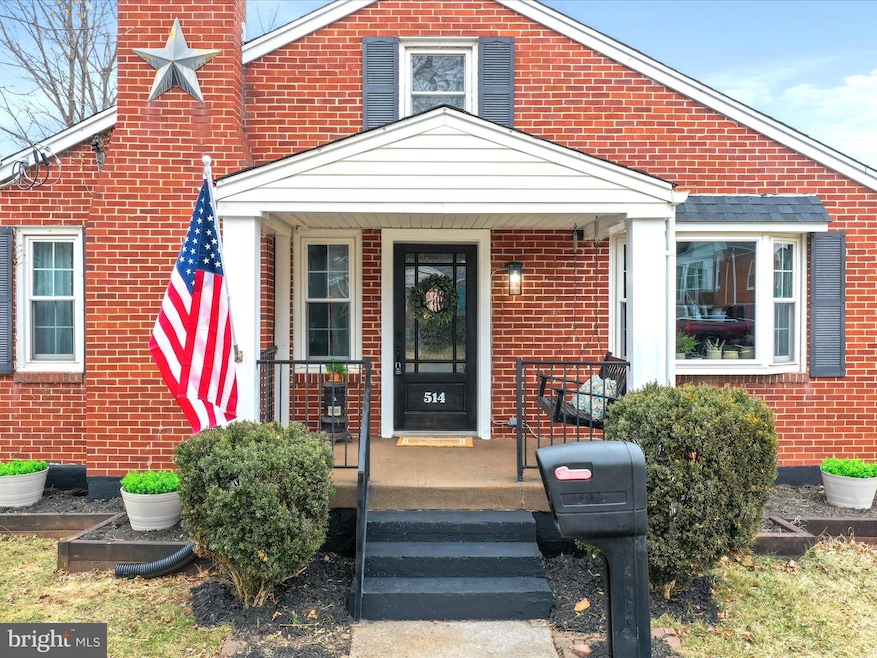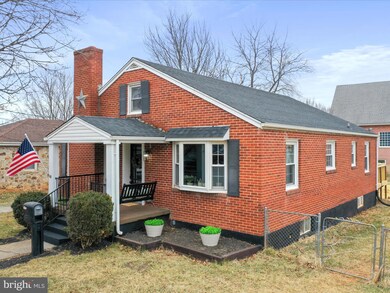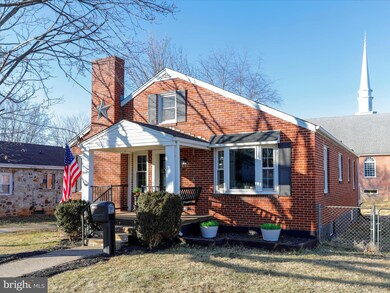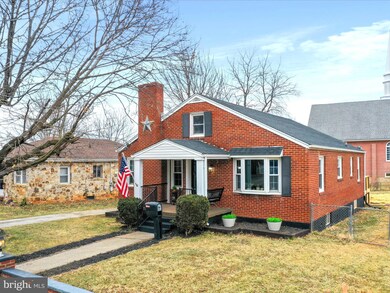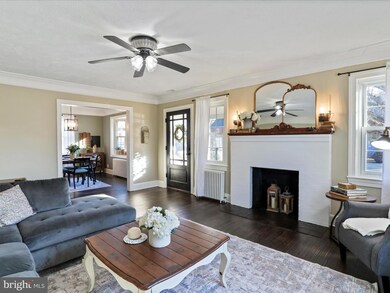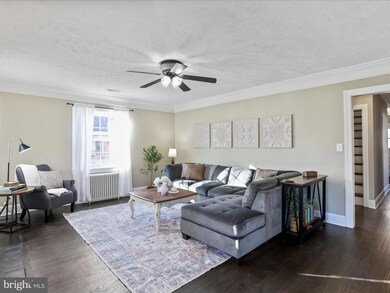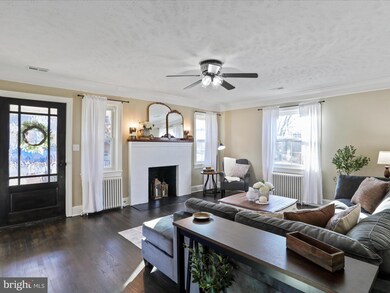
514 Ross Ave Front Royal, VA 22630
Highlights
- Cape Cod Architecture
- 1 Fireplace
- 1 Car Detached Garage
- Wood Flooring
- No HOA
- Central Air
About This Home
As of March 2025Stunning Fully Renovated All-Brick Home – 4 Beds, 2 Baths!
Welcome home to this beautifully renovated all-brick gem, offering the perfect blend of modern upgrades and timeless charm! This 4-bedroom, 2-bath residence boasts gorgeous refinished hardwood floors that flow throughout the main living areas, creating warmth and elegance. The upgraded bathrooms feature stylish fixtures and finishes, adding a touch of luxury.
The spacious loft bedroom is a standout feature, providing an amazing extra living area that can be used as a guest suite, office, or recreational space. The home also includes a partially finished basement with a full bath, perfect for expanding your living space, creating a home gym, or setting up a cozy entertainment area.
Step outside to enjoy the rear deck, ideal for morning coffee or evening gatherings. The one-car detached garage offers additional storage and convenience. Nestled in a desirable neighborhood, this move-in-ready home is just minutes from local shopping, dining, parks, and schools.
Don’t miss your chance to own this exceptional home—schedule your private showing today!
Home Details
Home Type
- Single Family
Est. Annual Taxes
- $1,154
Year Built
- Built in 1940 | Remodeled in 2024
Lot Details
- 8,519 Sq Ft Lot
- Property is zoned R1
Parking
- 1 Car Detached Garage
- Front Facing Garage
Home Design
- Cape Cod Architecture
- Brick Exterior Construction
- Permanent Foundation
Interior Spaces
- Property has 3 Levels
- 1 Fireplace
- Wood Flooring
- Unfinished Basement
- Walk-Up Access
Bedrooms and Bathrooms
Utilities
- Central Air
- Heat Pump System
- Back Up Oil Heat Pump System
- Electric Water Heater
Community Details
- No Home Owners Association
- Marlow Heights Subdivision
Listing and Financial Details
- Tax Lot 9
- Assessor Parcel Number 20A821 B 9
Ownership History
Purchase Details
Home Financials for this Owner
Home Financials are based on the most recent Mortgage that was taken out on this home.Purchase Details
Home Financials for this Owner
Home Financials are based on the most recent Mortgage that was taken out on this home.Similar Homes in Front Royal, VA
Home Values in the Area
Average Home Value in this Area
Purchase History
| Date | Type | Sale Price | Title Company |
|---|---|---|---|
| Deed | $441,000 | Stewart Title | |
| Deed | $260,000 | First American Title |
Mortgage History
| Date | Status | Loan Amount | Loan Type |
|---|---|---|---|
| Open | $422,435 | New Conventional | |
| Previous Owner | $260,000 | New Conventional | |
| Previous Owner | $133,800 | New Conventional | |
| Previous Owner | $15,500 | Credit Line Revolving | |
| Previous Owner | $150,000 | New Conventional |
Property History
| Date | Event | Price | Change | Sq Ft Price |
|---|---|---|---|---|
| 03/17/2025 03/17/25 | Sold | $441,000 | -2.0% | $213 / Sq Ft |
| 02/14/2025 02/14/25 | Pending | -- | -- | -- |
| 02/11/2025 02/11/25 | For Sale | $449,900 | +73.0% | $217 / Sq Ft |
| 08/09/2024 08/09/24 | Sold | $260,000 | 0.0% | $131 / Sq Ft |
| 07/10/2024 07/10/24 | Pending | -- | -- | -- |
| 07/10/2024 07/10/24 | For Sale | $260,000 | -- | $131 / Sq Ft |
Tax History Compared to Growth
Tax History
| Year | Tax Paid | Tax Assessment Tax Assessment Total Assessment is a certain percentage of the fair market value that is determined by local assessors to be the total taxable value of land and additions on the property. | Land | Improvement |
|---|---|---|---|---|
| 2025 | $1,100 | $207,500 | $46,000 | $161,500 |
| 2024 | $1,100 | $207,500 | $46,000 | $161,500 |
| 2023 | $1,017 | $207,500 | $46,000 | $161,500 |
| 2022 | $963 | $147,000 | $40,000 | $107,000 |
| 2021 | $191 | $147,000 | $40,000 | $107,000 |
| 2020 | $963 | $147,000 | $40,000 | $107,000 |
| 2019 | $963 | $147,000 | $40,000 | $107,000 |
| 2018 | $850 | $128,800 | $35,000 | $93,800 |
| 2017 | $837 | $128,800 | $35,000 | $93,800 |
| 2016 | $799 | $128,800 | $35,000 | $93,800 |
| 2015 | -- | $128,800 | $35,000 | $93,800 |
| 2014 | -- | $123,400 | $30,000 | $93,400 |
Agents Affiliated with this Home
-
Daryl Stout

Seller's Agent in 2025
Daryl Stout
RE/MAX
(540) 660-5538
181 in this area
279 Total Sales
-
Ben Ferri

Buyer's Agent in 2025
Ben Ferri
Keller Williams Realty
(540) 671-8135
72 in this area
121 Total Sales
Map
Source: Bright MLS
MLS Number: VAWR2010032
APN: 20A821-B-9
- 227 Manassas Ave
- 222 Washington Ave
- 214 Washington Ave
- 702 Braxton Rd
- 715 Ross Ave
- 117 Washington Ave
- 0 Polk Ave Unit VAWR2010912
- 535 Washington Ave
- 414 E 6th St
- 690 E Stonewall Dr
- 5 S Charles St
- 1005 Horseshoe Dr
- 830 William St
- Lot 3F Braxton Rd
- 518 Warren Ave
- 233 Virginia Ave
- 13 W 2nd St
- 550 E Prospect St
- 231 Mosby Ln
- 208 Church St
