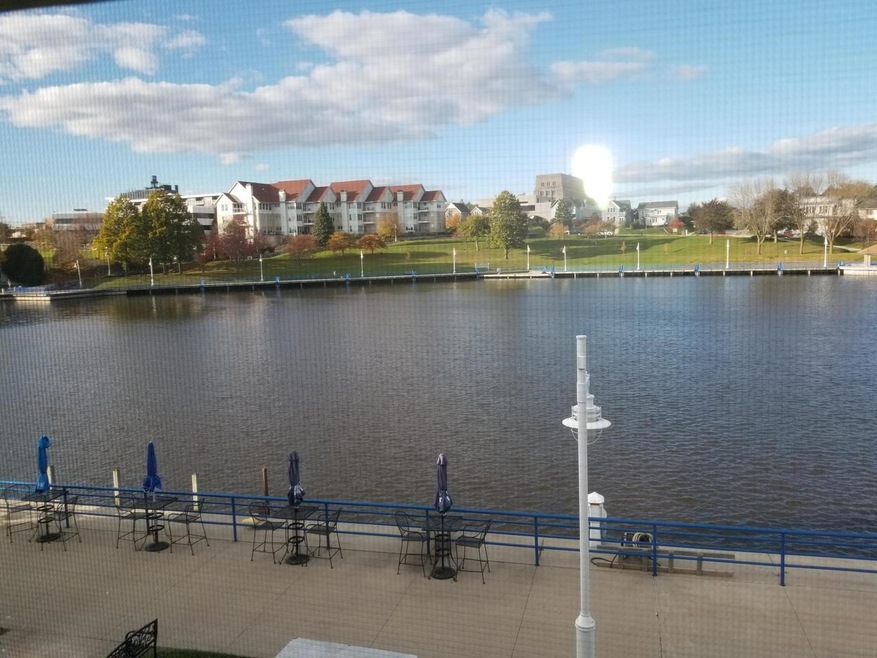
514 S Pier Dr Sheboygan, WI 53081
Central Sheboygan NeighborhoodHighlights
- River Access
- Waterfront
- <<bathWithWhirlpoolToken>>
- Building Security
- Main Floor Primary Bedroom
- Elevator
About This Home
As of December 2021This condo is nothing short of AWESOME! The views of Lake Michigan and the Sheboygan River are unsurpassed by any other condo; having two walls of windows in the living room that overlook water can't be beat. Third bedroom door can be installed upon request. This condo is peaceful, well maintained and exceptionally clean. A wide staircase greets you when you enter the building or you have the option of taking the elevator to your spectacular abode. When you enter the residence, fall in love with the warm tone of the woodwork, pendent lights in the gorgeous kitchen, private balcony, huge rooms, fireplace or the in-unit laundry. A nice sized storage unit comes with this unit and it's located on the first floor. Live here full-time or rent it out.
Last Agent to Sell the Property
Suscha Realty, LLC License #58855-90 Listed on: 11/20/2021
Property Details
Home Type
- Condominium
Est. Annual Taxes
- $5,403
Year Built
- Built in 2007
Lot Details
- Waterfront
HOA Fees
- $292 Monthly HOA Fees
Home Design
- Wood Siding
Interior Spaces
- 1,735 Sq Ft Home
- 2-Story Property
- Water Views
Kitchen
- <<microwave>>
- Dishwasher
- Disposal
Bedrooms and Bathrooms
- 3 Bedrooms
- Primary Bedroom on Main
- En-Suite Primary Bedroom
- Walk-In Closet
- 2 Full Bathrooms
- <<bathWithWhirlpoolToken>>
- <<tubWithShowerToken>>
- Bathtub Includes Tile Surround
- Primary Bathroom includes a Walk-In Shower
Laundry
- Dryer
- Washer
Outdoor Features
- River Access
- Access To Lake
- Balcony
Utilities
- Forced Air Heating and Cooling System
- Heating System Uses Natural Gas
- High Speed Internet
Community Details
Overview
- 8 Units
- New Horizon Condominium Condos
Recreation
- Trails
Additional Features
- Elevator
- Building Security
Similar Homes in Sheboygan, WI
Home Values in the Area
Average Home Value in this Area
Property History
| Date | Event | Price | Change | Sq Ft Price |
|---|---|---|---|---|
| 07/11/2025 07/11/25 | Pending | -- | -- | -- |
| 07/08/2025 07/08/25 | For Sale | $324,900 | 0.0% | $214 / Sq Ft |
| 07/01/2025 07/01/25 | Pending | -- | -- | -- |
| 05/30/2025 05/30/25 | For Sale | $324,900 | -4.4% | $214 / Sq Ft |
| 12/29/2021 12/29/21 | Sold | $340,000 | 0.0% | $196 / Sq Ft |
| 12/15/2021 12/15/21 | Pending | -- | -- | -- |
| 11/20/2021 11/20/21 | For Sale | $340,000 | -- | $196 / Sq Ft |
Tax History Compared to Growth
Agents Affiliated with this Home
-
Jeff Moenning
J
Seller's Agent in 2025
Jeff Moenning
Century 21 Moves
(920) 803-3710
19 in this area
84 Total Sales
-
Richard Suscha

Seller's Agent in 2021
Richard Suscha
Suscha Realty, LLC
(920) 912-6049
3 in this area
10 Total Sales
-
Erin Mauer

Buyer's Agent in 2021
Erin Mauer
Realty 360, Inc
(920) 207-0606
45 in this area
108 Total Sales
Map
Source: Metro MLS
MLS Number: 1772653
APN: 59281323511
- 650 S Pier Dr Unit 2
- 526 N Franklin St
- 512 N 8th St
- 827 Pennsylvania Ave
- 780 S Pier Dr Unit 202
- 1106 S 7th St Unit 2
- 1106 S 7th St Unit 1
- 1106 S 7th St Unit 3
- 325 Washington Ct
- 433 Niagara Ave
- 832 N 6th St Unit 108
- 832 N 6th St Unit 115
- 832 N 6th St Unit 118
- 832 N 6th St Unit 112
- 327 Ontario Ave
- 925 N 8th St
- 1119 Pennsylvania Ave
- 714 Georgia Ave
- 1323 S 8th St
- 730 Georgia Ave
