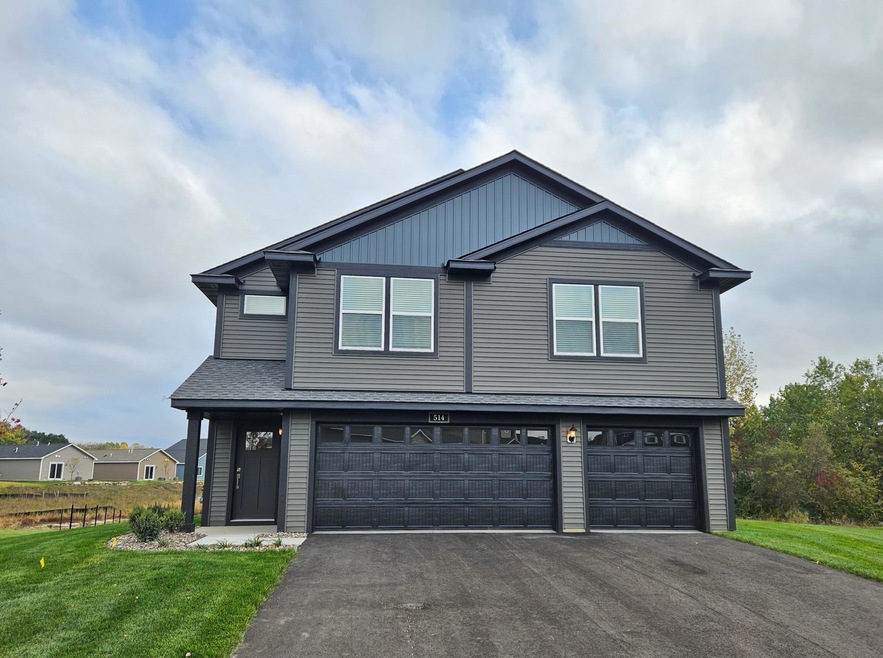PENDING
NEW CONSTRUCTION
514 Spruce Ct N Cambridge, MN 55008
Estimated payment $2,229/month
Total Views
595
5
Beds
3
Baths
2,459
Sq Ft
$171
Price per Sq Ft
Highlights
- New Construction
- 1 Fireplace
- Game Room
- Main Floor Primary Bedroom
- No HOA
- Stainless Steel Appliances
About This Home
This split-level home features spacious entertainment areas, 5 bedrooms, 3 bathrooms, and so much more! Everything about this open concept family room, dining room and kitchen makes it perfect for hosting guests and family. With a spacious master suite and four additional bedrooms, you will find the space you need in this incredible new home! Tour this attractive new home within the beautiful Cambridge Cove community where it's not just a house... it's HOME!
Home Details
Home Type
- Single Family
Est. Annual Taxes
- $136
Year Built
- Built in 2025 | New Construction
Lot Details
- 0.6 Acre Lot
- Lot Dimensions are 52' x 220' x 99' x 101' x 218'
Parking
- 3 Car Attached Garage
- Garage Door Opener
Home Design
- Split Level Home
- Architectural Shingle Roof
- Shake Siding
- Vinyl Siding
Interior Spaces
- 1 Fireplace
- Family Room
- Combination Kitchen and Dining Room
- Game Room
- Utility Room
- Walk-Out Basement
Kitchen
- Range
- Microwave
- Freezer
- Dishwasher
- Stainless Steel Appliances
- Disposal
Bedrooms and Bathrooms
- 5 Bedrooms
- Primary Bedroom on Main
- En-Suite Bathroom
- 3 Full Bathrooms
Laundry
- Laundry Room
- Washer and Dryer Hookup
Utilities
- Forced Air Heating and Cooling System
- 200+ Amp Service
- Electric Water Heater
Additional Features
- Air Exchanger
- Sod Farm
Community Details
- No Home Owners Association
- Cambridge Cove Community
- Cambridge Cove Subdivision
Listing and Financial Details
- Assessor Parcel Number 153220700
Map
Create a Home Valuation Report for This Property
The Home Valuation Report is an in-depth analysis detailing your home's value as well as a comparison with similar homes in the area
Home Values in the Area
Average Home Value in this Area
Tax History
| Year | Tax Paid | Tax Assessment Tax Assessment Total Assessment is a certain percentage of the fair market value that is determined by local assessors to be the total taxable value of land and additions on the property. | Land | Improvement |
|---|---|---|---|---|
| 2025 | $642 | $55,000 | $55,000 | $0 |
| 2024 | $136 | $30,000 | $30,000 | $0 |
| 2023 | $136 | $30,000 | $30,000 | $0 |
Source: Public Records
Property History
| Date | Event | Price | List to Sale | Price per Sq Ft |
|---|---|---|---|---|
| 07/03/2025 07/03/25 | Pending | -- | -- | -- |
| 07/01/2025 07/01/25 | For Sale | $419,900 | -- | $171 / Sq Ft |
Source: NorthstarMLS
Source: NorthstarMLS
MLS Number: 6748397
APN: 15.322.0700
Nearby Homes
- 518 Spruce Ct N
- 429 Redwood St N
- 501 Redwood St N
- 507 Redwood St N
- 513 Redwood St N
- 519 Redwood St N
- 504 Spruce Ct N
- 525 Redwood St N
- 422 Redwood St N
- 426 Redwood St N
- 418 Redwood St N
- 414 Redwood St N
- 410 Redwood St N
- 406 Redwood St N
- 402 Redwood St N
- 623 Redwood Loop N
- 625 Redwood Loop N
- 621 Redwood Loop N
- 617 Redwood Loop N
- Locke Plan at Cambridge Cove



