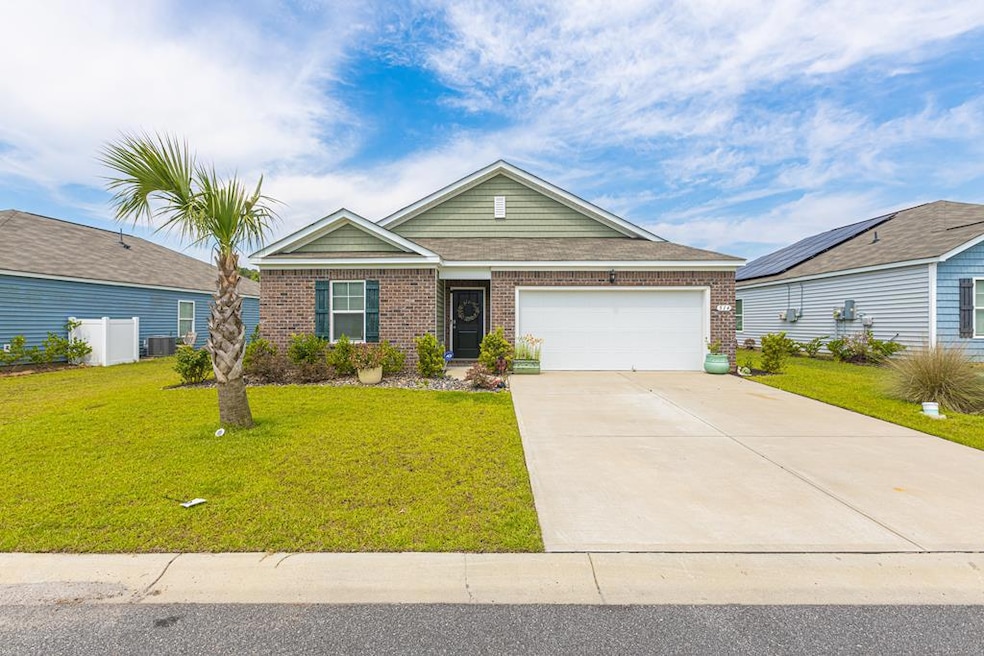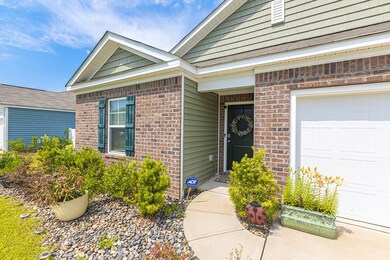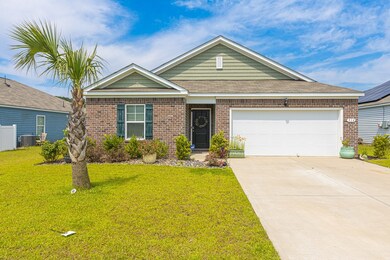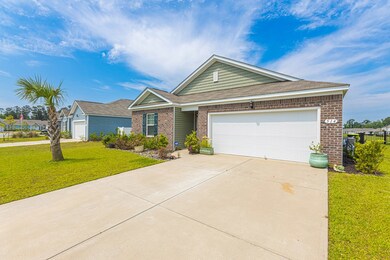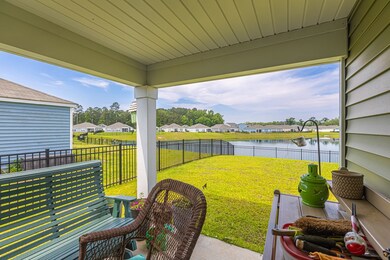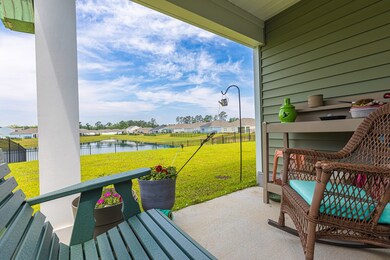
514 Sugar Pine Dr Conway, SC 29526
Estimated payment $1,735/month
Highlights
- Thermal Windows
- Cooling Available
- Luxury Vinyl Plank Tile Flooring
- Eat-In Kitchen
- Patio
- 2 Car Garage
About This Home
This well maintained 3 bedroom/2 bath brick home offers 1,475 sq. ft. of living space. Built in 2022, the home features a two car garage, a landscaped front yard, a backyard with metal fencing, a back porch, and a relaxing pond view—ideal for outdoor gatherings. All major systems, including roof and HVAC, are just 4 years old—move-in ready with modern features throughout. Inside, the home features wooden flooring throughout, with carpeted accents in the living and dining areas. The kitchen includes wooden cabinets, a breakfast island, stainless steel appliances, and a dedicated laundry area. Both bathrooms are equipped with double sinks, wooden cabinets, and a bathtub.
Listing Agent
RE/MAX Summit Brokerage Phone: 803-469-2100 License #43183 Listed on: 05/28/2025

Home Details
Home Type
- Single Family
Est. Annual Taxes
- $3,402
Year Built
- Built in 2022
HOA Fees
- $66 Monthly HOA Fees
Parking
- 2 Car Garage
Home Design
- Brick Exterior Construction
- Slab Foundation
- Shingle Roof
Interior Spaces
- 1,475 Sq Ft Home
- Thermal Windows
- Blinds
- Washer and Dryer Hookup
Kitchen
- Eat-In Kitchen
- <<OvenToken>>
- Range<<rangeHoodToken>>
- <<microwave>>
- Dishwasher
- Disposal
Flooring
- Carpet
- Luxury Vinyl Plank Tile
Bedrooms and Bathrooms
- 3 Bedrooms
- 2 Full Bathrooms
Schools
- Myrtle Elementary And Middle School
- Myrtle High School
Utilities
- Cooling Available
- Heat Pump System
- Cable TV Available
Additional Features
- Patio
- 6,534 Sq Ft Lot
Community Details
- Association fees include ground maintenance
- Pine Forest Subdivision
Listing and Financial Details
- Assessor Parcel Number 29313010037
Map
Home Values in the Area
Average Home Value in this Area
Tax History
| Year | Tax Paid | Tax Assessment Tax Assessment Total Assessment is a certain percentage of the fair market value that is determined by local assessors to be the total taxable value of land and additions on the property. | Land | Improvement |
|---|---|---|---|---|
| 2024 | $3,402 | $0 | $0 | $0 |
| 2023 | $3,402 | $0 | $0 | $0 |
| 2021 | $577 | $0 | $0 | $0 |
Property History
| Date | Event | Price | Change | Sq Ft Price |
|---|---|---|---|---|
| 06/06/2025 06/06/25 | Pending | -- | -- | -- |
| 05/28/2025 05/28/25 | For Sale | $250,000 | -- | $169 / Sq Ft |
Purchase History
| Date | Type | Sale Price | Title Company |
|---|---|---|---|
| Warranty Deed | $3,697,825 | -- |
Mortgage History
| Date | Status | Loan Amount | Loan Type |
|---|---|---|---|
| Open | $157,711 | FHA | |
| Closed | $75,000 | New Conventional |
Similar Homes in Conway, SC
Source: Sumter Board of REALTORS®
MLS Number: 170007
APN: 29313010037
- 211 Pine Forest Dr
- 417 Spruce Pine Way
- 358 Spruce Pine Way
- 142 Pine Forest Dr
- 338 Spruce Pine Way
- 365 Lenox Dr
- 605 Fieldwoods Dr
- 1872 Harris Short Cut Rd
- 2521 Wise Rd
- 3802 Stern Dr
- 2560 Wise Rd
- 3805 Mayfield Dr
- 3837 Mayfield Dr
- 1475 Four Mile Rd
- 1930 W Homewood Rd
- TBD Hollywood Ln
- 2128 W Homewood Rd
- 1101 Hainer Place Dr Unit Lot 5
- 1013 Hainer Place Dr Unit Lot 4
- 1109 Hainer Place Dr Unit Lot 7
