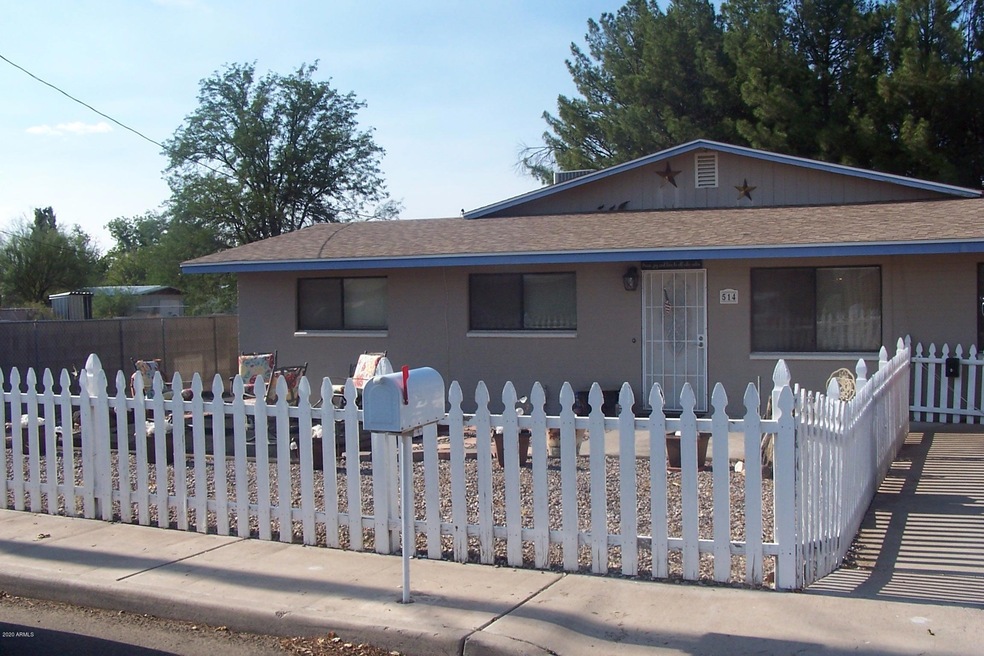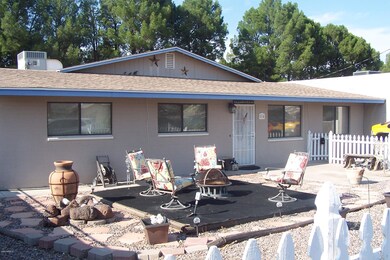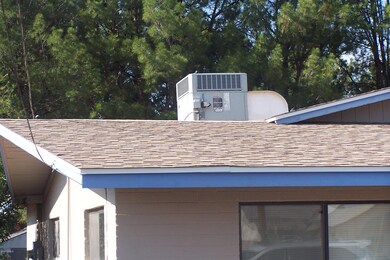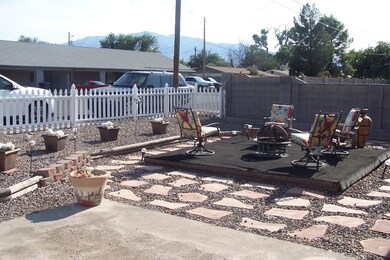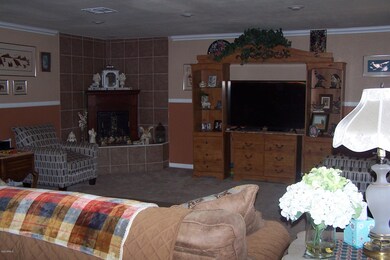
514 W 15th St Safford, AZ 85546
Highlights
- No HOA
- Double Pane Windows
- Central Air
- Eat-In Kitchen
- Tile Flooring
- Grass Covered Lot
About This Home
As of September 2024Beautiful maintain home in an nice neighborhood. Large living room with plenty of natural light from double pane windows, ceiling fans in all rooms, kitchen in located in the middle of the house for great entertaining, New SS appliances, Corian Counters, Oak cabinets, track lighting , open floor plan. Hallway to the first 3 bedrooms & guest bath has built in cabinets. Newly renovated guest bath has walk in shower with safety bar, new vanity & toilet. Laundry room with washer & dryer is just off kitchen with storage & half bath. Nice formal dining room with French doors leading to nice size back yard with grass, patio, shed & garden area. Master bedroom is located in a private area of the home for that perfect retreat, master bath has soaking tub, double sinks and walk in shower.
Last Agent to Sell the Property
RE/MAX High Desert Realty, LLC License #BR585209000 Listed on: 11/01/2020

Last Buyer's Agent
RE/MAX High Desert Realty, LLC License #BR585209000 Listed on: 11/01/2020

Home Details
Home Type
- Single Family
Est. Annual Taxes
- $409
Year Built
- Built in 1974
Lot Details
- 6,459 Sq Ft Lot
- Block Wall Fence
- Chain Link Fence
- Grass Covered Lot
Parking
- 1 Open Parking Space
Home Design
- Brick Exterior Construction
- Composition Roof
Interior Spaces
- 2,071 Sq Ft Home
- 1-Story Property
- Double Pane Windows
Kitchen
- Eat-In Kitchen
- Built-In Microwave
Flooring
- Carpet
- Tile
Bedrooms and Bathrooms
- 5 Bedrooms
- Primary Bathroom is a Full Bathroom
- 3 Bathrooms
Accessible Home Design
- Grab Bar In Bathroom
Utilities
- Central Air
- Heating Available
Community Details
- No Home Owners Association
- Association fees include no fees
- Smiths Add Subdivision
Listing and Financial Details
- Legal Lot and Block ' / 4
- Assessor Parcel Number 101-09-016
Ownership History
Purchase Details
Home Financials for this Owner
Home Financials are based on the most recent Mortgage that was taken out on this home.Purchase Details
Home Financials for this Owner
Home Financials are based on the most recent Mortgage that was taken out on this home.Purchase Details
Home Financials for this Owner
Home Financials are based on the most recent Mortgage that was taken out on this home.Similar Homes in Safford, AZ
Home Values in the Area
Average Home Value in this Area
Purchase History
| Date | Type | Sale Price | Title Company |
|---|---|---|---|
| Warranty Deed | $300,000 | Stewart Title & Trust Of Phoen | |
| Warranty Deed | $220,000 | Pioneer Title Agency Inc | |
| Warranty Deed | $105,000 | Safford Title Agency |
Mortgage History
| Date | Status | Loan Amount | Loan Type |
|---|---|---|---|
| Open | $294,566 | FHA | |
| Previous Owner | $222,222 | New Conventional | |
| Previous Owner | $147,000 | Purchase Money Mortgage | |
| Previous Owner | $70,000 | New Conventional |
Property History
| Date | Event | Price | Change | Sq Ft Price |
|---|---|---|---|---|
| 07/09/2025 07/09/25 | For Sale | $329,900 | +10.0% | $159 / Sq Ft |
| 09/13/2024 09/13/24 | Sold | $300,000 | 0.0% | $145 / Sq Ft |
| 08/12/2024 08/12/24 | Off Market | $300,000 | -- | -- |
| 07/30/2024 07/30/24 | For Sale | $295,000 | +34.1% | $142 / Sq Ft |
| 03/22/2021 03/22/21 | Sold | $220,000 | -2.2% | $106 / Sq Ft |
| 01/15/2021 01/15/21 | Pending | -- | -- | -- |
| 11/01/2020 11/01/20 | For Sale | $225,000 | -- | $109 / Sq Ft |
Tax History Compared to Growth
Tax History
| Year | Tax Paid | Tax Assessment Tax Assessment Total Assessment is a certain percentage of the fair market value that is determined by local assessors to be the total taxable value of land and additions on the property. | Land | Improvement |
|---|---|---|---|---|
| 2026 | $729 | -- | -- | -- |
| 2025 | $729 | $19,845 | $1,488 | $18,357 |
| 2024 | $758 | $18,599 | $1,488 | $17,111 |
| 2023 | $758 | $15,625 | $1,371 | $14,254 |
| 2022 | $744 | $11,396 | $1,371 | $10,025 |
| 2021 | $821 | $0 | $0 | $0 |
| 2020 | $409 | $0 | $0 | $0 |
| 2019 | $419 | $0 | $0 | $0 |
| 2018 | $386 | $0 | $0 | $0 |
| 2017 | $334 | $0 | $0 | $0 |
| 2016 | $651 | $0 | $0 | $0 |
| 2015 | $594 | $0 | $0 | $0 |
Agents Affiliated with this Home
-
Haley Stearns

Seller's Agent in 2025
Haley Stearns
25/8 Real Estate and Management
(928) 322-5819
66 Total Sales
-
Bryan Montierth

Seller's Agent in 2024
Bryan Montierth
Seek Legacy
(480) 845-2336
68 Total Sales
-
Vicki Sue DeMarsico

Seller's Agent in 2021
Vicki Sue DeMarsico
RE/MAX
(520) 254-2452
231 Total Sales
Map
Source: Arizona Regional Multiple Listing Service (ARMLS)
MLS Number: 6154906
APN: 101-09-016
- 790 W 15th St
- 1302 S 7th Ave
- 1206 S 6th Ave
- 1309 S Bingham Place
- 1210 S 1st Ave
- 816 W 11th St
- 4 Colonial Village Dr
- 4 Colonial Village
- 832 W Stirrup Dr
- 1108 S 9th Place
- 1695 S Camilla Cir
- 1115 W Relation St
- 1105 S 1st Ave
- 1785 Camilla Cir
- 1609 S 12th Ave
- 590 W Burrell Ln
- 2215 S Lamonica Way
- 695 W Burrell Ln
- 545 W Keisha Ln
- 630 S 10th Ave
