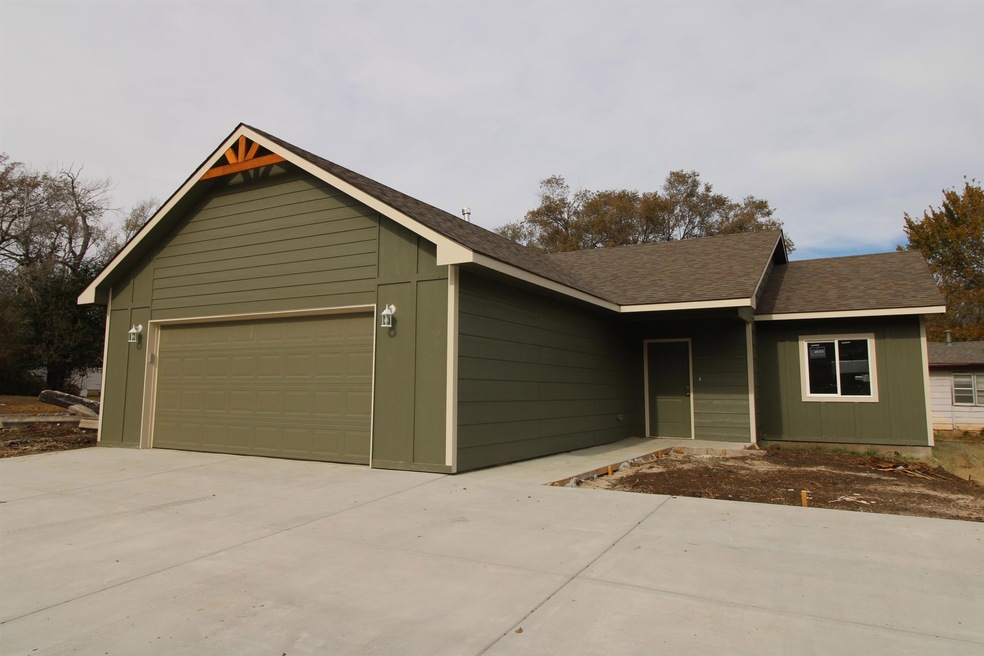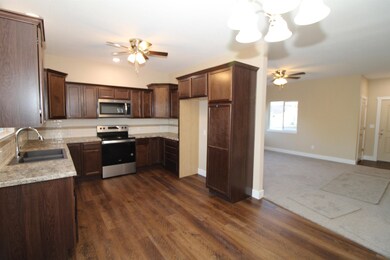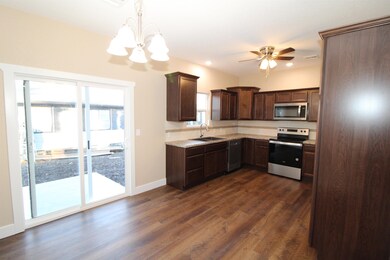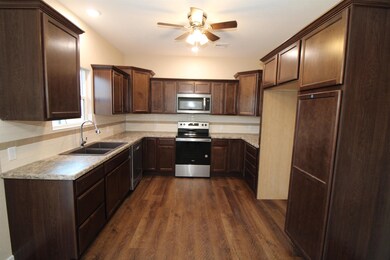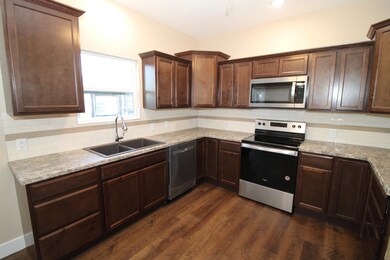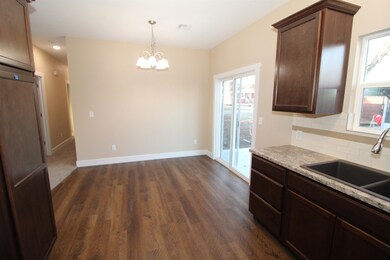
514 W 8th Ave El Dorado, KS 67042
Estimated Value: $187,000 - $219,528
Highlights
- No HOA
- Storm Windows
- 1-Story Property
- Eat-In Kitchen
- Patio
- 3-minute walk to Forest Park
About This Home
As of April 2024This home qualifies for a 95% tax abatement for 10 years! This means that you can save around $300 per month on this home! It is part of the Neighborhood Revitalization Program. Discover the epitome of luxurious living with this captivating homebuilt in 2023. This meticulously designed residence offers an array of modern amenities coupled with classic elegance. Step inside and be greeted by the seamless flow of the open floor plan, connecting the main living spaces for effortless entertaining and everyday comfort. This home features three well-appointed bedrooms, providing a serene retreat for relaxation. Immerse yourself in the beauty of the meticulously constructed interior, a testament to refined craftsmanship. Every detail has been carefully curated to create an atmosphere of sophistication. The gourmet kitchen is a culinary enthusiast's dream, and an abundance of cabinetry that combines style with functionality. The patio in the backyard beckons you to savor the outdoors, offering a serene setting for al fresco dining, relaxation, and memorable moments with loved ones. The oversized 2-car garage with opener ensures both convenience and security for your vehicles, while also accommodating storage needs. In summary, this exceptional home in El Dorado, Kansas, seamlessly fuses contemporary comforts with timeless design. With its captivating open layout, it presents an ideal canvas for crafting cherished memories. Take advantage of this rare opportunity to own a true masterpiece – contact us today to schedule your exclusive tour and experience the pinnacle of gracious living.
Last Listed By
Keller Williams Signature Partners, LLC Brokerage Phone: 316-320-7653 License #00043454 Listed on: 11/07/2023

Home Details
Home Type
- Single Family
Est. Annual Taxes
- $117
Year Built
- Built in 2023
Lot Details
- 6,970
Parking
- 2 Car Garage
Home Design
- Slab Foundation
- Composition Roof
Interior Spaces
- 1,236 Sq Ft Home
- 1-Story Property
- Storm Windows
Kitchen
- Eat-In Kitchen
- Oven or Range
- Microwave
- Dishwasher
- Disposal
Bedrooms and Bathrooms
- 3 Bedrooms
- 2 Full Bathrooms
Schools
- Blackmore Elementary School
- El Dorado High School
Utilities
- Forced Air Heating and Cooling System
- Heating System Uses Gas
Additional Features
- Patio
- 6,970 Sq Ft Lot
Community Details
- No Home Owners Association
- Built by Randy Johnson
- Hulls Subdivision
Listing and Financial Details
- Assessor Parcel Number 00816-73503011009
Ownership History
Purchase Details
Similar Homes in El Dorado, KS
Home Values in the Area
Average Home Value in this Area
Purchase History
| Date | Buyer | Sale Price | Title Company |
|---|---|---|---|
| Johnson Randy D | -- | Kansas Secured Title |
Mortgage History
| Date | Status | Borrower | Loan Amount |
|---|---|---|---|
| Open | Gillispie Mandy | $201,777 | |
| Closed | Nuessen Brandon L | $177,750 | |
| Closed | Johnson Randy D | $174,000 |
Property History
| Date | Event | Price | Change | Sq Ft Price |
|---|---|---|---|---|
| 04/12/2024 04/12/24 | Sold | -- | -- | -- |
| 03/05/2024 03/05/24 | Pending | -- | -- | -- |
| 02/24/2024 02/24/24 | Price Changed | $199,900 | -7.0% | $162 / Sq Ft |
| 11/06/2023 11/06/23 | For Sale | $214,900 | -- | $174 / Sq Ft |
Tax History Compared to Growth
Tax History
| Year | Tax Paid | Tax Assessment Tax Assessment Total Assessment is a certain percentage of the fair market value that is determined by local assessors to be the total taxable value of land and additions on the property. | Land | Improvement |
|---|---|---|---|---|
| 2024 | $38 | $23,902 | $733 | $23,169 |
| 2023 | $113 | $928 | $928 | $0 |
| 2022 | $0 | $688 | $688 | $0 |
| 2021 | $161 | $688 | $688 | $0 |
| 2020 | $319 | $1,835 | $659 | $1,176 |
| 2019 | $197 | $1,049 | $659 | $390 |
| 2018 | $198 | $1,049 | $659 | $390 |
| 2017 | $216 | $1,164 | $659 | $505 |
| 2014 | -- | $14,060 | $5,730 | $8,330 |
Agents Affiliated with this Home
-
Derek Waite

Seller's Agent in 2024
Derek Waite
Keller Williams Signature Partners, LLC
(316) 322-0777
61 in this area
95 Total Sales
-
Linda Baines

Buyer's Agent in 2024
Linda Baines
SunGroup
(316) 377-0093
105 in this area
130 Total Sales
Map
Source: South Central Kansas MLS
MLS Number: 632358
APN: 167-35-0-30-11-009-00-0
- 823 N Washington St
- 1002 N Taylor St
- 519 N Taylor St
- 312 W 5th Ave
- 509 N Atchison St
- 608 W 3rd Ave
- 616 N Summit St
- TBD W 14th Ave
- 406 N Star St
- 524 N Summit St
- 409 Houser Dr
- 503 N Summit St
- 411 N High St
- 800 W 2nd Ave
- 40+/- Acres On Sw 10th St
- 7328 NE Wildlife Ln
- 417 N Summit St
- 801 Walnut St
- 515 N Orchard St
- 115 N High St
- 514 W 8th Ave
- 902 N Denver St
- 906 N Denver St
- 908 N Denver St
- 513 W 8th Ave
- 910 N Denver St
- 511 W 8th Ave
- 901 N Denver St
- 901 N Taylor St
- 915 N Denver St
- 845 N Denver St
- 903 N Denver St
- 907 N Taylor St
- 916 N Denver St
- 828 N Denver St
- 841 N Denver St
- 919 N Denver St
- 835 N Taylor St
- 837 N Denver St
- 920 N Denver St
