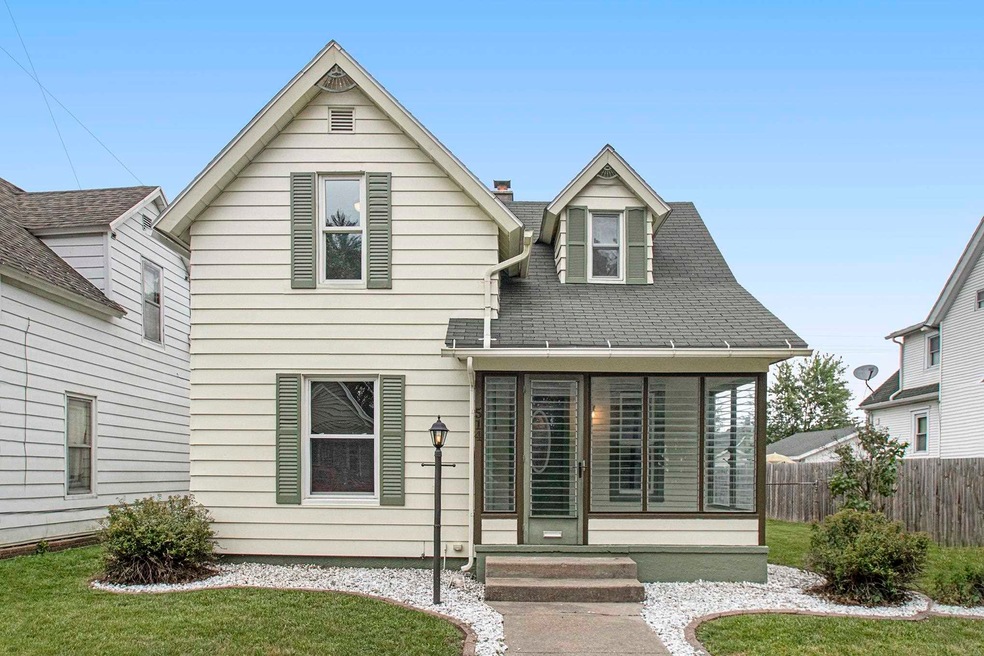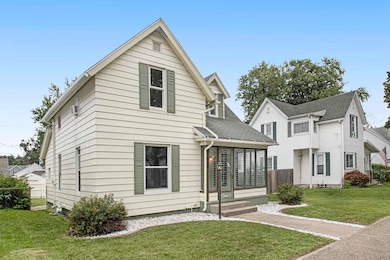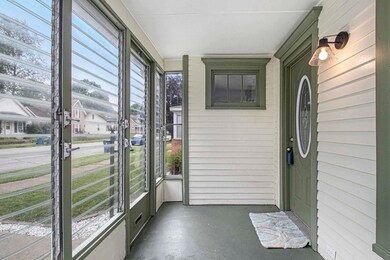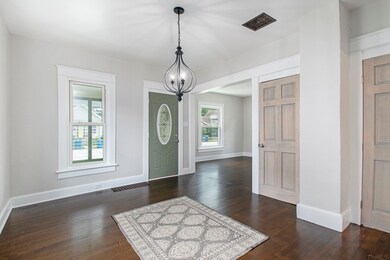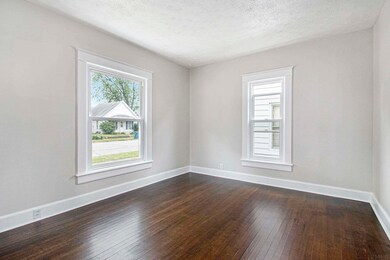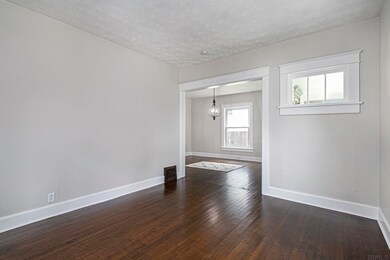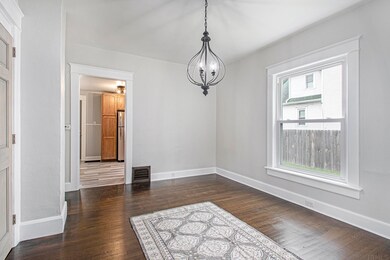
514 W Lawrence St Mishawaka, IN 46545
Estimated Value: $117,000 - $188,000
Highlights
- Open Floorplan
- Wood Flooring
- Formal Dining Room
- Backs to Open Ground
- Enclosed patio or porch
- 1 Car Detached Garage
About This Home
As of September 2021This lovely Lawrence Street home is ready for its new owner! Prime location close to schools, parks, and the Riverwalk! Great curb appeal with an enclosed front porch just perfect to enjoy your morning coffee. Once inside, you will adore the refinished original hardwood floors and tall ceilings! Vinyl windows allow natural light to pour in while keeping your utility costs low! The dining room flows right into the kitchen that has all the cabinet storage you would need, and yes the brand new kitchen appliances, and the washer and dryer, are included! The backyard is fenced in and you'll love sitting on the back porch watching the pets and kiddos play! The oversized 1 car garage provides off street parking. There is one bedroom on the main level that would also make a great office! Upstairs you will find the second bedroom and the large primary bedroom complete with a sitting room! This home has been updated throughout with fresh paint, vinyl flooring, carpet, light fixtures, and more! So adorable and affordable! Schedule your showing today! *AGENTS READ REMARKS.*
Home Details
Home Type
- Single Family
Est. Annual Taxes
- $897
Year Built
- Built in 1900
Lot Details
- 5,798 Sq Ft Lot
- Lot Dimensions are 50 x 116
- Backs to Open Ground
- Partially Fenced Property
- Chain Link Fence
- Landscaped
Parking
- 1 Car Detached Garage
- Garage Door Opener
Home Design
- Asphalt Roof
Interior Spaces
- 1.5-Story Property
- Open Floorplan
- Ceiling height of 9 feet or more
- Formal Dining Room
Kitchen
- Eat-In Kitchen
- Laminate Countertops
Flooring
- Wood
- Carpet
- Vinyl
Bedrooms and Bathrooms
- 3 Bedrooms
- 1 Full Bathroom
- Bathtub with Shower
Partially Finished Basement
- Michigan Basement
- Block Basement Construction
Schools
- Liberty Elementary School
- John Young Middle School
- Mishawaka High School
Utilities
- Forced Air Heating and Cooling System
- Window Unit Cooling System
Additional Features
- Enclosed patio or porch
- Suburban Location
Listing and Financial Details
- Assessor Parcel Number 71-09-09-380-019.000-023
Ownership History
Purchase Details
Home Financials for this Owner
Home Financials are based on the most recent Mortgage that was taken out on this home.Purchase Details
Similar Homes in the area
Home Values in the Area
Average Home Value in this Area
Purchase History
| Date | Buyer | Sale Price | Title Company |
|---|---|---|---|
| Smith David | $310,000 | Near North Title Group | |
| Plus One Homes Llc | $141,000 | Near North Title |
Mortgage History
| Date | Status | Borrower | Loan Amount |
|---|---|---|---|
| Open | Smith David | $147,250 | |
| Previous Owner | Clay Nancy P | $90,000 |
Property History
| Date | Event | Price | Change | Sq Ft Price |
|---|---|---|---|---|
| 09/02/2021 09/02/21 | Sold | $155,000 | 0.0% | $146 / Sq Ft |
| 08/04/2021 08/04/21 | Price Changed | $155,000 | +14.9% | $146 / Sq Ft |
| 08/02/2021 08/02/21 | Pending | -- | -- | -- |
| 07/30/2021 07/30/21 | For Sale | $134,900 | -- | $127 / Sq Ft |
Tax History Compared to Growth
Tax History
| Year | Tax Paid | Tax Assessment Tax Assessment Total Assessment is a certain percentage of the fair market value that is determined by local assessors to be the total taxable value of land and additions on the property. | Land | Improvement |
|---|---|---|---|---|
| 2024 | $1,138 | $98,700 | $24,000 | $74,700 |
| 2023 | $1,113 | $100,700 | $24,000 | $76,700 |
| 2022 | $1,113 | $100,700 | $24,000 | $76,700 |
| 2021 | $861 | $78,600 | $12,500 | $66,100 |
| 2020 | $897 | $81,000 | $12,500 | $68,500 |
| 2019 | $710 | $68,600 | $10,600 | $58,000 |
| 2018 | $728 | $69,200 | $10,700 | $58,500 |
| 2017 | $766 | $68,700 | $10,700 | $58,000 |
| 2016 | $931 | $81,100 | $8,800 | $72,300 |
| 2014 | $1,086 | $90,900 | $10,100 | $80,800 |
Agents Affiliated with this Home
-
Leah Mark

Seller's Agent in 2021
Leah Mark
Red Bow Realty
(574) 777-1269
205 Total Sales
-
Julie Vest

Buyer's Agent in 2021
Julie Vest
Cressy & Everett - South Bend
(574) 322-5814
91 Total Sales
Map
Source: Indiana Regional MLS
MLS Number: 202130865
APN: 71-09-09-380-019.000-023
- 519 W Grove St
- 333 W Battell St
- 330 W Lawrence St
- 324 W Mishawaka Ave
- 905 W Grove St
- 219 W Mishawaka Ave
- 715 S Logan St
- 809 S Logan St
- 822 S 35th St
- 826 S 35th St
- 905 W Donaldson Ave
- 913 S 36th St
- 515 Lincolnway W
- 1002 S 36th St
- 705 S 35th St
- 232 E Grove St
- 201 Stanley St
- 813 W 3rd St
- 1025 Lincolnway W
- 1116 Christyann St
- 514 W Lawrence St
- 516 W Lawrence St
- 508 W Lawrence St
- 520 W Lawrence St
- 522 W Lawrence St
- 502 W Lawrence St
- 809 Charlotte St
- 515 W Battell St
- 509 W Battell St
- 526 W Lawrence St
- 507 W Battell St
- 517 W Battell St
- 503 W Battell St
- 523 W Battell St
- 530 W Lawrence St
- 501 W Battell St
- 513 W Lawrence St
- 509 W Lawrence St
- 517 W Lawrence St
- 525 W Battell St
