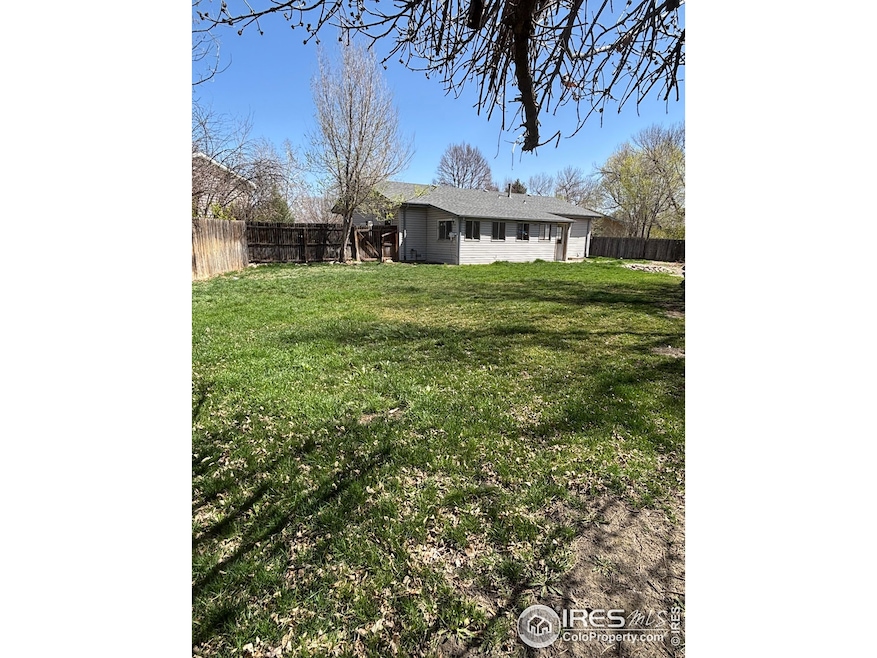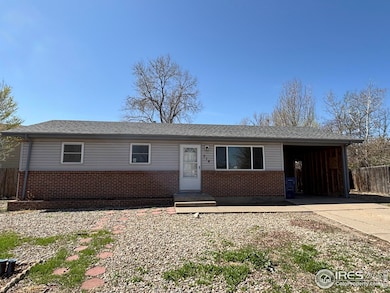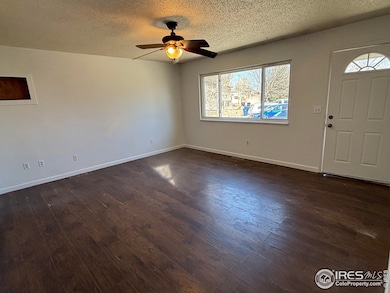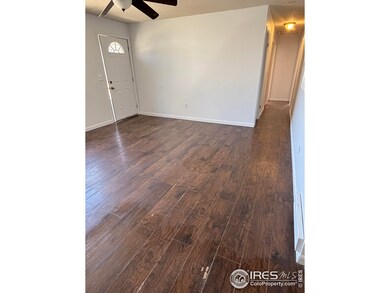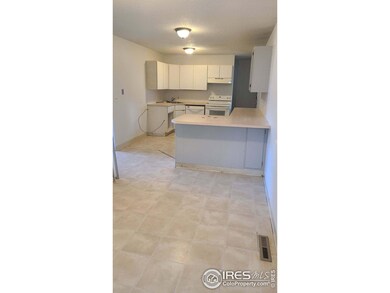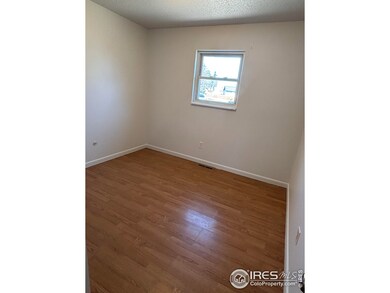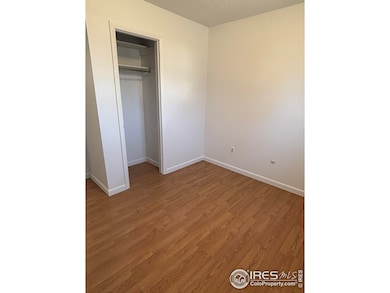514 Whitmore Ct Johnstown, CO 80534
Estimated payment $1,911/month
Highlights
- No HOA
- Eat-In Kitchen
- Forced Air Heating System
- Cul-De-Sac
- Cooling Available
- Dining Room
About This Home
Looking for instant equity in a cozy home you can live in while adding your personal touch? This is it! Charming 3-bedroom, 1-bath home situated on a spacious .20-acre fully fenced lot-perfect for privacy, pets, or outdoor living. Enjoy the lush greenery and peace of mind that comes with a secure yard. Inside, you'll find washer/dryer hookups, an enclosed sunroom for year-round relaxation, and plenty of potential to customize and make it truly yours. The home also features a covered carport with a direct entrance-great for convenience in all weather. New/repaired sewer line ready for use! Selling AS-IS, this home is a fantastic opportunity for someone ready to build equity and create their dream space.
Home Details
Home Type
- Single Family
Est. Annual Taxes
- $1,747
Year Built
- Built in 1973
Lot Details
- 8,686 Sq Ft Lot
- Cul-De-Sac
- Wood Fence
- Sprinkler System
- Property is zoned RE
Parking
- 1 Car Garage
- Carport
Home Design
- Wood Frame Construction
- Composition Roof
Interior Spaces
- 1,040 Sq Ft Home
- 1-Story Property
- Ceiling Fan
- Dining Room
- Vinyl Flooring
Kitchen
- Eat-In Kitchen
- Electric Oven or Range
- Gas and Electric Range
Bedrooms and Bathrooms
- 3 Bedrooms
- 1 Full Bathroom
Schools
- Letford Elementary School
- Johnstown Middle School
- Roosevelt High School
Utilities
- Cooling Available
- Forced Air Heating System
Community Details
- No Home Owners Association
- Johnstown Square 2Nd Fg Subdivision
Listing and Financial Details
- Assessor Parcel Number R4522886
Map
Home Values in the Area
Average Home Value in this Area
Tax History
| Year | Tax Paid | Tax Assessment Tax Assessment Total Assessment is a certain percentage of the fair market value that is determined by local assessors to be the total taxable value of land and additions on the property. | Land | Improvement |
|---|---|---|---|---|
| 2025 | $1,747 | $20,710 | $4,380 | $16,330 |
| 2024 | $1,747 | $20,710 | $4,380 | $16,330 |
| 2023 | $1,641 | $21,630 | $3,720 | $17,910 |
| 2022 | $1,730 | $16,130 | $3,820 | $12,310 |
| 2021 | $1,865 | $16,600 | $3,930 | $12,670 |
| 2020 | $1,839 | $16,840 | $3,580 | $13,260 |
| 2019 | $1,439 | $16,840 | $3,580 | $13,260 |
| 2018 | $1,116 | $13,050 | $2,740 | $10,310 |
| 2017 | $1,134 | $13,050 | $2,740 | $10,310 |
| 2016 | $986 | $13,240 | $2,150 | $11,090 |
| 2015 | $1,167 | $13,240 | $2,150 | $11,090 |
| 2014 | $759 | $4,450 | $950 | $3,500 |
Property History
| Date | Event | Price | List to Sale | Price per Sq Ft |
|---|---|---|---|---|
| 10/14/2025 10/14/25 | Pending | -- | -- | -- |
| 10/08/2025 10/08/25 | For Sale | $334,900 | 0.0% | $322 / Sq Ft |
| 09/28/2025 09/28/25 | Pending | -- | -- | -- |
| 08/13/2025 08/13/25 | Price Changed | $334,900 | -2.0% | $322 / Sq Ft |
| 07/11/2025 07/11/25 | For Sale | $341,900 | 0.0% | $329 / Sq Ft |
| 07/02/2025 07/02/25 | Pending | -- | -- | -- |
| 05/05/2025 05/05/25 | Price Changed | $341,900 | -2.3% | $329 / Sq Ft |
| 04/17/2025 04/17/25 | For Sale | $349,900 | -- | $336 / Sq Ft |
Purchase History
| Date | Type | Sale Price | Title Company |
|---|---|---|---|
| Special Warranty Deed | -- | Stewart Title | |
| Interfamily Deed Transfer | -- | Land Title Guarantee Co | |
| Personal Reps Deed | $140,000 | None Available | |
| Warranty Deed | $23,500 | -- | |
| Deed | $42,500 | -- | |
| Deed | -- | -- |
Mortgage History
| Date | Status | Loan Amount | Loan Type |
|---|---|---|---|
| Open | $215,200 | New Conventional | |
| Previous Owner | $107,038 | Commercial |
Source: IRES MLS
MLS Number: 1031515
APN: R4522886
- 455 Saint Charles Place
- 5 S Greeley Ave
- 809 Charlotte St Unit A/B/C
- 0 Weld County Road 17 Unit 1045142
- 520 N Harding Ave
- 639 Torrey Pines Ln
- 540 King Ave
- 541 Jay Ave
- 602 Jay Ave
- 382 S Parish Ave
- 439 Pioneer Ln
- 445 Homestead Ln
- 1201 N Park Ave
- 302 Oriole Way
- 1128 N 5th St
- 445 Heritage Ln
- 277 Cardinal St
- 255 Penguin St
- 281 Cardinal St
- 270 Cardinal St
