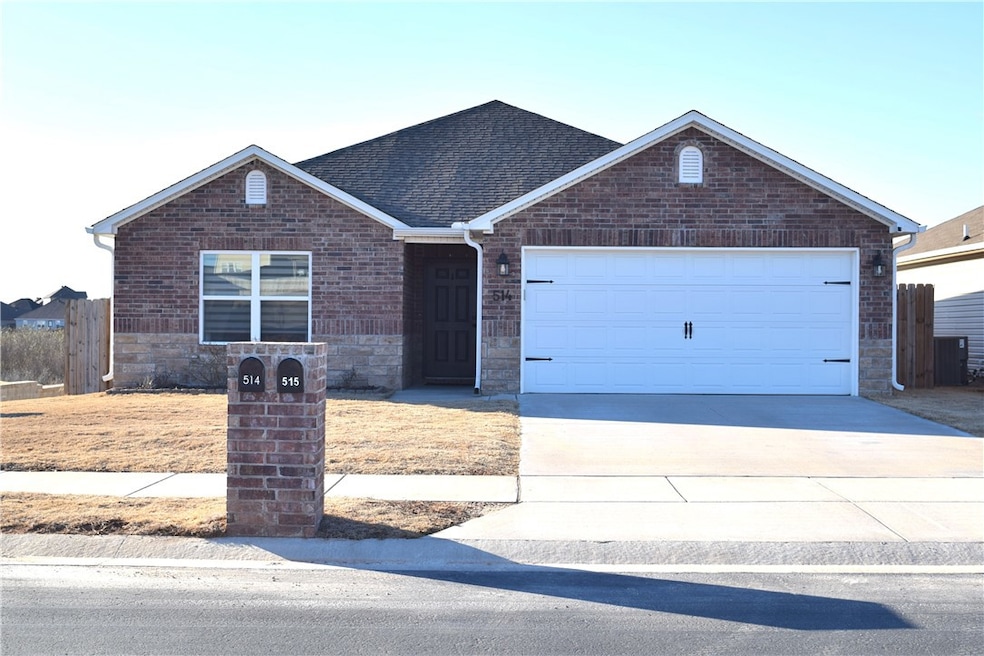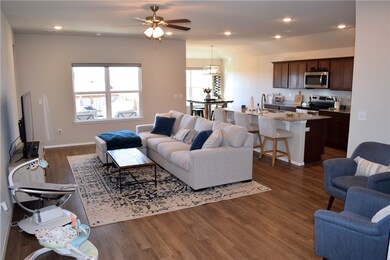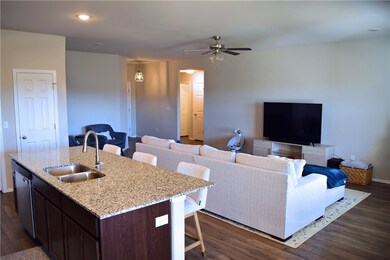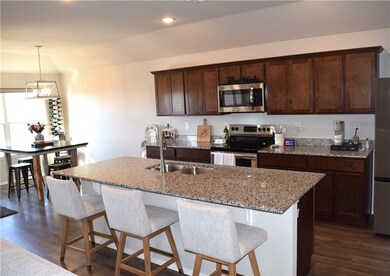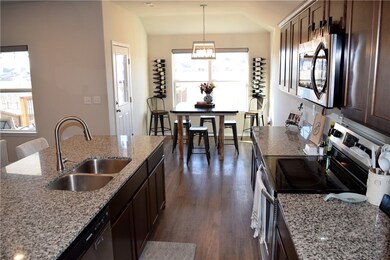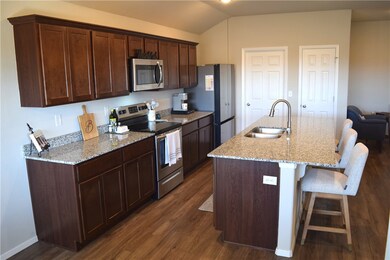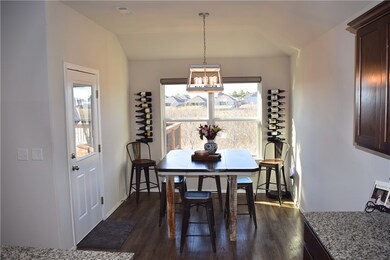
514 Woodcreek Loop Lowell, AR 72745
Highlights
- Deck
- Property is near a park
- Granite Countertops
- Janie Darr Elementary School Rated A
- Attic
- Covered patio or porch
About This Home
As of April 2025Outstanding, better than new home, situated in a growing area. Minutes from the heart of NWA restaurants, shopping and I-49. Completed in 2022, This 3 bedroom, 2 bath open floorplan features anexpansive living area with social flow & private spaces to meet everyone's needs. Enjoy cozy dining off the fully equipped kitchen boasting a large island, generous counter space, pantry and energy-efficient stainless-steel appliances, Granite countertops, upgraded designer lighting/fans, custom blinds throughout, LVP floors main living, and high ceilings. Full of curb appeal with covered front entry, plus fabulous outdoor living space w/covered back porch and large custom wood deck for entertaining and relaxing. The views are amazing! Spacious backyard w/wood privacy fence. Remaining transferable 2-10 warranty. Less Than 2 miles from Janie Darr elementary and the new Mt Hebron sports/activity park.
Last Agent to Sell the Property
Keller Williams Market Pro Realty Branch Office Brokerage Phone: 479-200-8357 License #SA00069512 Listed on: 03/03/2025

Home Details
Home Type
- Single Family
Est. Annual Taxes
- $1,960
Year Built
- Built in 2022
Lot Details
- 6,534 Sq Ft Lot
- Back Yard Fenced
HOA Fees
- $21 Monthly HOA Fees
Home Design
- Slab Foundation
- Shingle Roof
- Architectural Shingle Roof
- Vinyl Siding
Interior Spaces
- 1,457 Sq Ft Home
- 1-Story Property
- Ceiling Fan
- Blinds
- Storage
- Washer and Dryer Hookup
- Fire and Smoke Detector
- Attic
Kitchen
- Eat-In Kitchen
- Self-Cleaning Oven
- Electric Range
- Microwave
- Dishwasher
- Granite Countertops
Flooring
- Carpet
- Luxury Vinyl Plank Tile
Bedrooms and Bathrooms
- 3 Bedrooms
- Walk-In Closet
- 2 Full Bathrooms
Parking
- 2 Car Attached Garage
- Garage Door Opener
Outdoor Features
- Deck
- Covered patio or porch
Location
- Property is near a park
Utilities
- Cooling Available
- Heating Available
- Programmable Thermostat
- Electric Water Heater
- Fiber Optics Available
- Cable TV Available
Listing and Financial Details
- Home warranty included in the sale of the property
- Legal Lot and Block 7 / /
Community Details
Overview
- Lakewood Sub Ph Vii Lowell Subdivision
Recreation
- Park
- Trails
Ownership History
Purchase Details
Home Financials for this Owner
Home Financials are based on the most recent Mortgage that was taken out on this home.Similar Homes in the area
Home Values in the Area
Average Home Value in this Area
Purchase History
| Date | Type | Sale Price | Title Company |
|---|---|---|---|
| Warranty Deed | $350,000 | First National Title |
Property History
| Date | Event | Price | Change | Sq Ft Price |
|---|---|---|---|---|
| 04/30/2025 04/30/25 | Sold | $350,000 | -3.8% | $240 / Sq Ft |
| 03/15/2025 03/15/25 | Pending | -- | -- | -- |
| 03/14/2025 03/14/25 | Price Changed | $364,000 | -3.7% | $250 / Sq Ft |
| 03/03/2025 03/03/25 | For Sale | $378,000 | +24.7% | $259 / Sq Ft |
| 07/29/2022 07/29/22 | Sold | $303,140 | 0.0% | $210 / Sq Ft |
| 06/09/2022 06/09/22 | Pending | -- | -- | -- |
| 06/09/2022 06/09/22 | For Sale | $303,140 | -- | $210 / Sq Ft |
Tax History Compared to Growth
Tax History
| Year | Tax Paid | Tax Assessment Tax Assessment Total Assessment is a certain percentage of the fair market value that is determined by local assessors to be the total taxable value of land and additions on the property. | Land | Improvement |
|---|---|---|---|---|
| 2024 | $2,289 | $63,950 | $14,000 | $49,950 |
| 2023 | $2,180 | $40,972 | $13,000 | $27,972 |
| 2022 | $758 | $13,000 | $13,000 | $0 |
Agents Affiliated with this Home
-
J
Seller's Agent in 2025
Jenny Rigsby
Keller Williams Market Pro Realty Branch Office
(479) 200-8357
6 in this area
11 Total Sales
-

Buyer's Agent in 2025
Lisa Wakefield
RE/MAX
(479) 621-3967
4 in this area
41 Total Sales
-
C
Seller's Agent in 2022
Charles Difani
Gibson Real Estate
(479) 413-5737
90 in this area
164 Total Sales
Map
Source: Northwest Arkansas Board of REALTORS®
MLS Number: 1299985
APN: 12-04093-000
- 635 Woodcreek Loop
- 626 Woodcreek Loop
- 615 Woodcreek St
- 406 Woodland St
- 2504 Maplewood Ave
- 414 Driftwood St
- 2304 Maplewood Dr
- 5001 W Lakewood Ct
- 2503 Hickory Wood Ave
- 2501 Hickory Wood Ave
- 2202 Elmwood Ave
- 6401 S 47th St
- 6403 S 46th St
- 6400 S 46th Blvd
- 401 Zion Church St
- 5211 W Cross Creek Blvd
- 4606 Mossy Oak Trail
- 2714 Eris Ave
- 2721 Amaris Ave
- 2723 Amaris Ave
