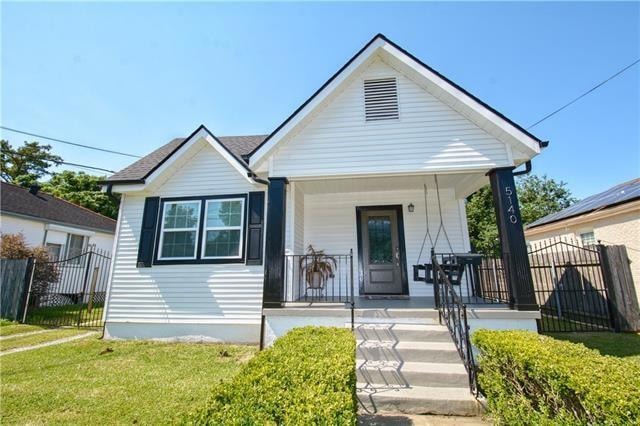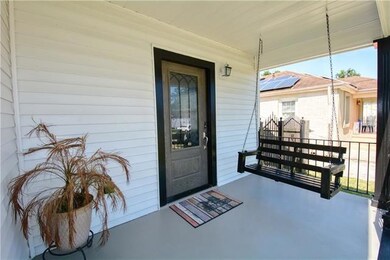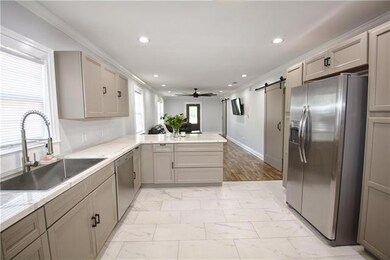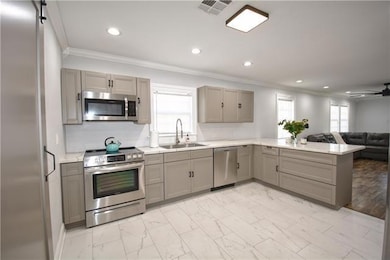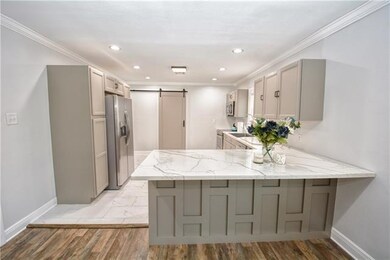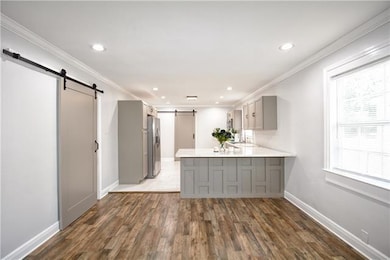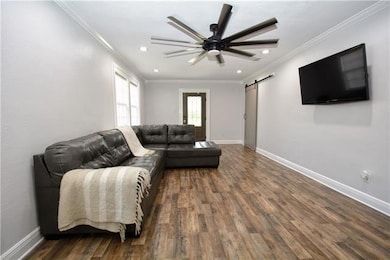5140 Painters St New Orleans, LA 70122
Gentilly Terrace NeighborhoodHighlights
- Stone Countertops
- Storm Windows
- Central Heating and Cooling System
- Stainless Steel Appliances
- High-Efficiency Water Heater
- Ceiling Fan
About This Home
Welcome to this beautifully renovated single-family residence in the Gentilly Terrace neighborhood, featuring 3 bedrooms, a separate dedicated office, and 2 full baths in a bright, open-concept layout. The gourmet kitchen showcases quartz countertops, stainless-steel appliances, and abundant cabinetry, while designer bathrooms add a touch of luxury throughout. Outside, enjoy a private, fully fenced yard perfect for entertaining or relaxing (pets negotiable). Off-street parking is effortless with a garage, covered carport, and long driveway. Ideally situated just steps from Milne Park, with convenient bus service to the French Quarter and I-610, plus easy access to UNO, SUNO, and Dillard University, this home is available for immediate move-in—don’t miss out!
Home Details
Home Type
- Single Family
Est. Annual Taxes
- $3,738
Year Built
- Built in 1950
Lot Details
- 5,950 Sq Ft Lot
- Lot Dimensions are 50x119
- Fenced
- Rectangular Lot
- Property is in excellent condition
- Zoning described as S-RS
Home Design
- Raised Foundation
- Aluminum Siding
Interior Spaces
- 1,800 Sq Ft Home
- 1-Story Property
- Ceiling Fan
Kitchen
- Oven
- Range
- Microwave
- Dishwasher
- Stainless Steel Appliances
- Stone Countertops
Bedrooms and Bathrooms
- 3 Bedrooms
- 2 Full Bathrooms
Home Security
- Storm Windows
- Fire and Smoke Detector
Parking
- 3 Car Garage
- Driveway
- Off-Street Parking
Utilities
- Central Heating and Cooling System
- High-Efficiency Water Heater
Additional Features
- Energy-Efficient Insulation
- City Lot
Listing and Financial Details
- Security Deposit $2,400
- Tenant pays for electricity, gas
- The owner pays for water
- Assessor Parcel Number 38W406924
Community Details
Overview
- Gentilly Terrace Subdivision
Pet Policy
- Pet Deposit $500
- Dogs and Cats Allowed
- Breed Restrictions
Map
Source: ROAM MLS
MLS Number: 2512080
APN: 3-8W-4-069-24
- 2662 Dreux Ave
- 5165 Mandeville St
- 4763 Demontluzin St
- 5119 Baccich St
- 5321 Lafaye St
- 2757 Dreux Ave
- 4970 Marigny St
- 2335 Odin St
- 4915 Eastern St
- 4765 Western St
- 5222 Elysian Fields Ave
- 4820 Elysian Fields Ave
- 2132 Robin St
- 2127 Robin St
- 2125 Robin St
- 5439 Vermillion Blvd
- 3553 Gentilly Blvd
- 4607 Elysian Fields Ave
- 4710 Press Dr
- 6010 Mandeville St
