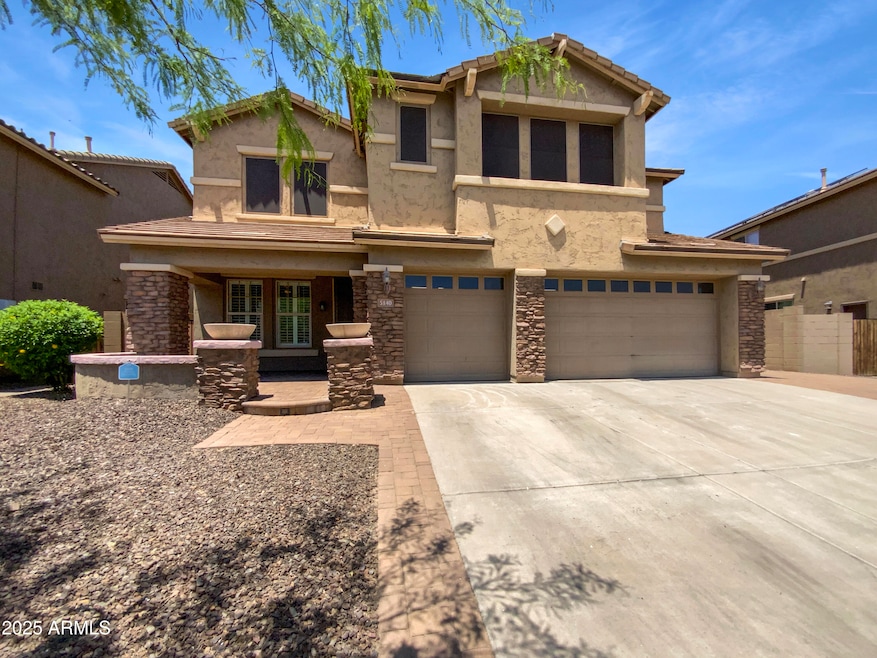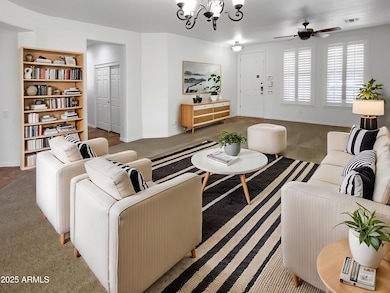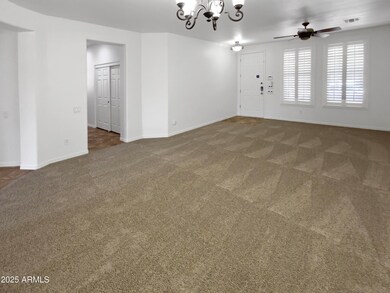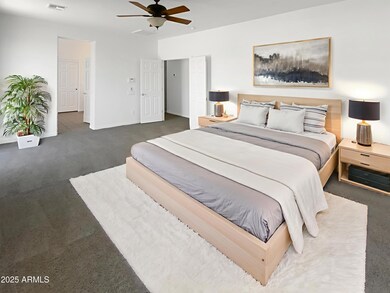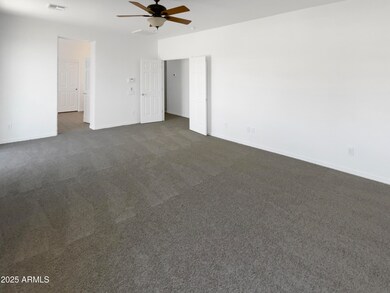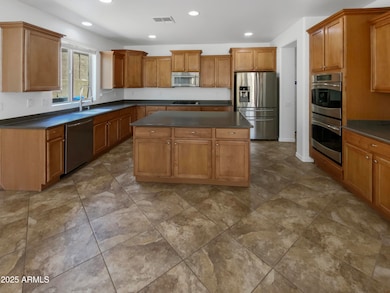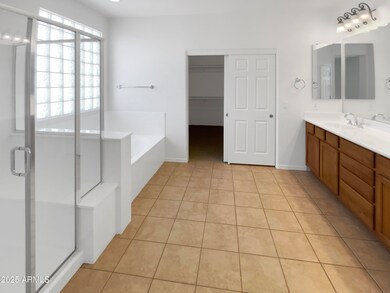
5140 W Bent Tree Dr Phoenix, AZ 85083
Stetson Valley NeighborhoodEstimated payment $4,194/month
Highlights
- Cooling Available
- Security System Owned
- Kitchen Island
- Sandra Day O'connor High School Rated A-
- Tile Flooring
- Ceiling Fan
About This Home
100-Day Home Warranty coverage available at closing. Seller may consider buyer concessions if made in an offer. Come see this charming home now on the market! This home has Fresh Interior Paint and Partial flooring replacement in some areas. Discover a bright interior tied together with a neutral color palette. Meal prep is a breeze in the kitchen, complete with a spacious center island. Relax in your primary suite with a walk-in closet included. The primary bathroom is fully equipped with a separate tub and shower, double sinks. Take it easy in the fenced-in back yard. The covered sitting area makes it great for BBQs!Stetson Valley, full of parks, trails and green space throughout! Like what you hear? Come see it for yourself!
Listing Agent
Opendoor Brokerage, LLC Brokerage Email: homes@opendoor.com License #BR586929000 Listed on: 06/02/2025
Co-Listing Agent
Opendoor Brokerage, LLC Brokerage Email: homes@opendoor.com License #SA692411000
Home Details
Home Type
- Single Family
Est. Annual Taxes
- $4,109
Year Built
- Built in 2008
Lot Details
- 7,091 Sq Ft Lot
- Desert faces the front of the property
- Block Wall Fence
HOA Fees
- $99 Monthly HOA Fees
Parking
- 3 Car Garage
Home Design
- Wood Frame Construction
- Tile Roof
Interior Spaces
- 4,232 Sq Ft Home
- 2-Story Property
- Ceiling Fan
- Tile Flooring
- Security System Owned
- Washer and Dryer Hookup
Kitchen
- Built-In Microwave
- Kitchen Island
Bedrooms and Bathrooms
- 6 Bedrooms
- 4 Bathrooms
- Bathtub With Separate Shower Stall
Schools
- Las Brisas Elementary School
- Hillcrest Middle School
- Sandra Day O'connor High School
Utilities
- Cooling Available
- Heating Available
Community Details
- Association fees include ground maintenance
- Stetson Valley Owner Association, Phone Number (480) 921-7500
- Stetson Valley Parcel 34 Subdivision
Listing and Financial Details
- Tax Lot 26
- Assessor Parcel Number 201-41-026
Map
Home Values in the Area
Average Home Value in this Area
Tax History
| Year | Tax Paid | Tax Assessment Tax Assessment Total Assessment is a certain percentage of the fair market value that is determined by local assessors to be the total taxable value of land and additions on the property. | Land | Improvement |
|---|---|---|---|---|
| 2025 | $4,109 | $46,517 | -- | -- |
| 2024 | $4,035 | $44,302 | -- | -- |
| 2023 | $4,035 | $52,360 | $10,470 | $41,890 |
| 2022 | $3,879 | $40,410 | $8,080 | $32,330 |
| 2021 | $3,998 | $38,270 | $7,650 | $30,620 |
| 2020 | $3,952 | $36,720 | $7,340 | $29,380 |
| 2019 | $3,872 | $35,380 | $7,070 | $28,310 |
| 2018 | $3,932 | $35,310 | $7,060 | $28,250 |
| 2017 | $3,785 | $33,610 | $6,720 | $26,890 |
| 2016 | $3,561 | $32,800 | $6,560 | $26,240 |
| 2015 | $3,154 | $34,850 | $6,970 | $27,880 |
Property History
| Date | Event | Price | Change | Sq Ft Price |
|---|---|---|---|---|
| 08/19/2025 08/19/25 | Pending | -- | -- | -- |
| 08/14/2025 08/14/25 | Price Changed | $690,000 | -1.4% | $163 / Sq Ft |
| 07/17/2025 07/17/25 | Price Changed | $700,000 | -1.3% | $165 / Sq Ft |
| 07/11/2025 07/11/25 | For Sale | $709,000 | 0.0% | $168 / Sq Ft |
| 07/11/2025 07/11/25 | Off Market | $709,000 | -- | -- |
| 06/26/2025 06/26/25 | Price Changed | $709,000 | -0.8% | $168 / Sq Ft |
| 06/12/2025 06/12/25 | Price Changed | $715,000 | -1.4% | $169 / Sq Ft |
| 06/02/2025 06/02/25 | For Sale | $725,000 | -- | $171 / Sq Ft |
Purchase History
| Date | Type | Sale Price | Title Company |
|---|---|---|---|
| Warranty Deed | $644,200 | Os National | |
| Special Warranty Deed | $402,830 | Sun Title Agency Co |
Mortgage History
| Date | Status | Loan Amount | Loan Type |
|---|---|---|---|
| Previous Owner | $521,665 | VA | |
| Previous Owner | $392,377 | VA | |
| Previous Owner | $394,047 | VA | |
| Previous Owner | $428,959 | VA | |
| Previous Owner | $426,807 | VA | |
| Previous Owner | $424,244 | VA | |
| Previous Owner | $4,213,626 | VA | |
| Previous Owner | $417,948 | VA | |
| Previous Owner | $415,266 | VA | |
| Previous Owner | $382,883 | VA | |
| Previous Owner | $386,125 | VA | |
| Previous Owner | $392,574 | VA | |
| Previous Owner | $387,999 | VA |
Similar Homes in the area
Source: Arizona Regional Multiple Listing Service (ARMLS)
MLS Number: 6874366
APN: 201-41-026
- 5208 W Straight Arrow Ln
- 5412 W Red Bird Rd
- 5123 W Redbird Rd
- 5113 W Molly Ln
- 5437 W Red Bird Rd
- 5557 W Mine Trail
- 5607 W Alyssa Ln
- 3310 W Jomax Rd
- 27713 N 57th Dr
- 26409 N 49th Ln
- 4929 W Marcus Dr
- 5902 W Gambit Trail
- 5374 W Chisum Trail Unit 179
- 5811 W Bonanza Ln
- 26330 N 56th Dr
- 5910 W Blue Sky Dr
- 25913 N 53rd Dr Unit 118
- 5924 W Running Deer Trail
- 6014 W Oberlin Way
- 5530 W Yearling Rd
