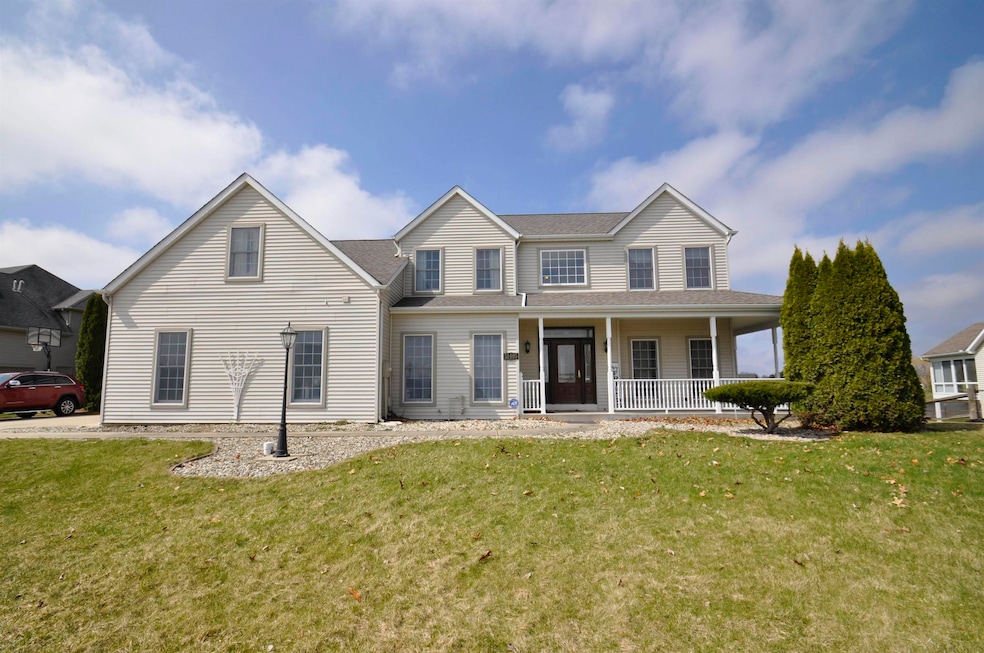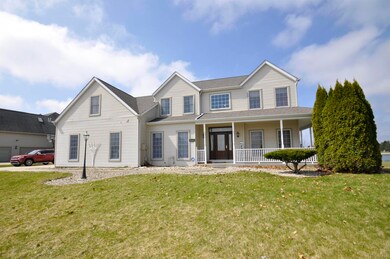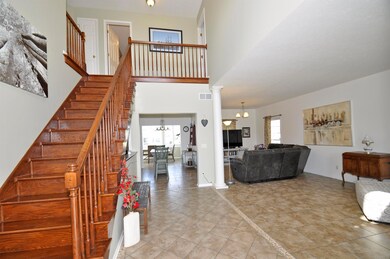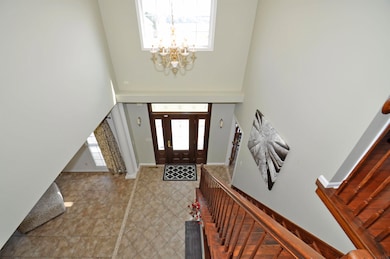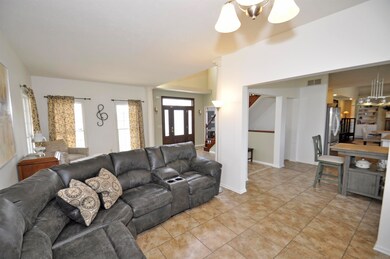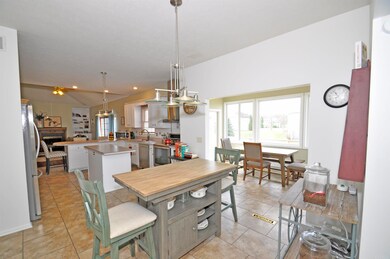
51405 Amesburry Way Granger, IN 46530
Granger NeighborhoodHighlights
- Water Views
- Open Floorplan
- Backs to Open Ground
- Northpoint Elementary School Rated A
- Cape Cod Architecture
- Covered patio or porch
About This Home
As of June 2022Desirable Covington Shores! Blue ribbon winning Northpoint elementary school, Discovery middle school and Penn high school. Two story open entrance welcomes you to this meticulously maintained dream house. Open floor plan. Den on your left, great room and formal dining room on your right. Many upgrade in recent years. Newly installed Italian porcelain tile go through main floor. Across the breakfast area is the newly added sun-room. The sliding door leads you to the huge deck wraps around connecting to the porch and has astonishing views of the lake and beautiful landscape. Kitchen is equipped with stainless steel appliances and a big island. Plenty of cabinetry for storage. Two story family room open to the kitchen. Newly installed hardwood floor throughout the second level. All three bathrooms are recently renovated. Master en-suite has custom built walk in shower and walk in closet. Three additional good sized bedrooms and full bath are located on the second level. Laundry room on upper level saves you trips up and down the stairs. Finished walk out lower level adds more living space. This open concept property has many windows offers abundant natural light through out the day. Huge three car garage. Newer roof (2019), Furnace & AC (2018). Gas-electric hybrid water-heat(2021). Sump pump (2021). Fresh paint through out. This move in ready home is waiting for you.
Home Details
Home Type
- Single Family
Est. Annual Taxes
- $8,108
Year Built
- Built in 2001
Lot Details
- 0.51 Acre Lot
- Lot Dimensions are 188x117
- Backs to Open Ground
- Cul-De-Sac
- Landscaped
Parking
- 3 Car Attached Garage
Home Design
- Cape Cod Architecture
- Poured Concrete
- Vinyl Construction Material
Interior Spaces
- 2-Story Property
- Open Floorplan
- Living Room with Fireplace
- Water Views
- Kitchen Island
Bedrooms and Bathrooms
- 4 Bedrooms
Partially Finished Basement
- Walk-Out Basement
- Basement Fills Entire Space Under The House
- Sump Pump
- 2 Bedrooms in Basement
Outdoor Features
- Covered patio or porch
Schools
- Northpoint Elementary School
- Discovery Middle School
- Penn High School
Utilities
- Forced Air Heating and Cooling System
- Heating System Uses Gas
- Private Company Owned Well
- Well
- Water Heater Leased
- Septic System
Community Details
- Covington Shores Subdivision
Listing and Financial Details
- Assessor Parcel Number 71-04-14-251-010.000-011
Ownership History
Purchase Details
Home Financials for this Owner
Home Financials are based on the most recent Mortgage that was taken out on this home.Purchase Details
Home Financials for this Owner
Home Financials are based on the most recent Mortgage that was taken out on this home.Purchase Details
Home Financials for this Owner
Home Financials are based on the most recent Mortgage that was taken out on this home.Purchase Details
Home Financials for this Owner
Home Financials are based on the most recent Mortgage that was taken out on this home.Similar Homes in Granger, IN
Home Values in the Area
Average Home Value in this Area
Purchase History
| Date | Type | Sale Price | Title Company |
|---|---|---|---|
| Warranty Deed | -- | Drake Andrew R | |
| Warranty Deed | -- | None Available | |
| Warranty Deed | -- | Metropolitan Title Llc | |
| Quit Claim Deed | -- | None Available |
Mortgage History
| Date | Status | Loan Amount | Loan Type |
|---|---|---|---|
| Open | $57,250 | New Conventional | |
| Open | $446,500 | New Conventional | |
| Previous Owner | $249,000 | New Conventional | |
| Previous Owner | $190,000 | New Conventional | |
| Previous Owner | $247,500 | New Conventional | |
| Previous Owner | $135,000 | Credit Line Revolving | |
| Previous Owner | $119,000 | New Conventional | |
| Previous Owner | $30,000 | Unknown | |
| Previous Owner | $61,000 | Future Advance Clause Open End Mortgage |
Property History
| Date | Event | Price | Change | Sq Ft Price |
|---|---|---|---|---|
| 05/30/2025 05/30/25 | For Sale | $660,000 | +40.4% | $178 / Sq Ft |
| 06/14/2022 06/14/22 | Sold | $470,000 | -3.2% | $127 / Sq Ft |
| 05/12/2022 05/12/22 | Pending | -- | -- | -- |
| 05/02/2022 05/02/22 | Price Changed | $485,500 | -2.0% | $131 / Sq Ft |
| 04/07/2022 04/07/22 | For Sale | $495,500 | -- | $134 / Sq Ft |
Tax History Compared to Growth
Tax History
| Year | Tax Paid | Tax Assessment Tax Assessment Total Assessment is a certain percentage of the fair market value that is determined by local assessors to be the total taxable value of land and additions on the property. | Land | Improvement |
|---|---|---|---|---|
| 2024 | $4,267 | $569,200 | $131,500 | $437,700 |
| 2023 | $4,219 | $477,200 | $131,500 | $345,700 |
| 2022 | $4,769 | $477,200 | $131,500 | $345,700 |
| 2021 | $8,156 | $423,200 | $59,600 | $363,600 |
| 2020 | $4,179 | $413,100 | $57,600 | $355,500 |
| 2019 | $3,965 | $391,700 | $78,400 | $313,300 |
| 2018 | $3,789 | $375,900 | $74,000 | $301,900 |
| 2017 | $3,910 | $372,200 | $74,000 | $298,200 |
| 2016 | $3,984 | $375,600 | $74,000 | $301,600 |
| 2014 | $4,305 | $379,900 | $74,000 | $305,900 |
Agents Affiliated with this Home
-
Felicia Ma

Seller's Agent in 2022
Felicia Ma
Weichert Rltrs-J.Dunfee&Assoc.
(574) 310-7995
25 in this area
64 Total Sales
-
Melissa Lechlitner

Buyer's Agent in 2022
Melissa Lechlitner
Trueblood Real Estate
(574) 276-5632
5 in this area
30 Total Sales
Map
Source: Indiana Regional MLS
MLS Number: 202211750
APN: 71-04-14-251-010.000-011
- 14465 Willow Bend Ct
- 14433 Sedgwick Dr
- 14170 Kline Shores Lot 23 Dr Unit 23
- 51727 Salem Meadows Lot 15 Dr Unit 15
- 51405 Elm Rd
- 51793 Salem Meadows Lot 18 Dr Unit 18
- 14066 Kline Shores Lot 27 Dr Unit 27
- 14030 Kline Shores Lot 29 Dr Unit 29
- 14157 Tenbury Dr
- 51336 Hunting Ridge Trail N
- 13849 Old Colony Dr
- 14460 Worthington Dr
- 15074 Woodford Trail
- 50964 Old Barn Trail
- 14627 Old Farm Rd
- 51025 Bellcrest Cir
- 51283 Bridlewood Ct
- 52177 Evergreen Rd
- 52064 Windermere Dr
- 50860 Lexington Glen Dr
