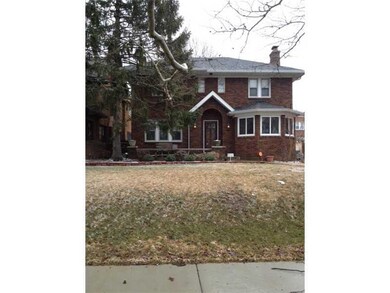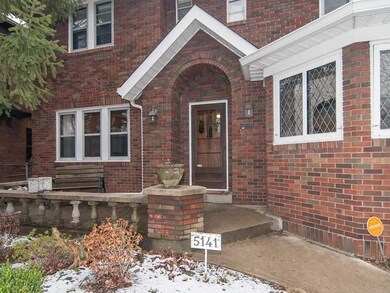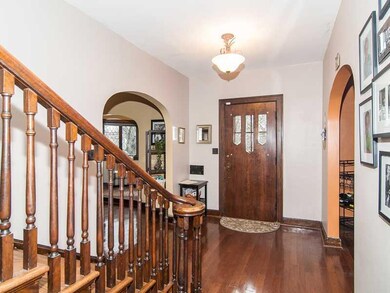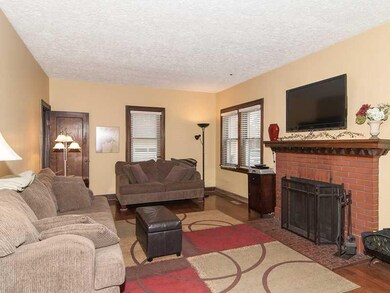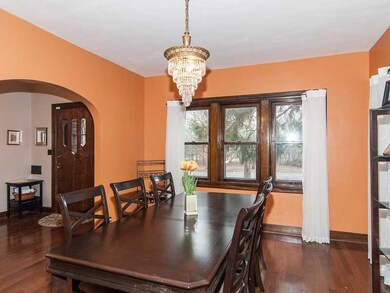
5141 E Pleasant Run Pkwy Indianapolis, IN 46219
Irvington NeighborhoodEstimated Value: $378,000 - $440,000
About This Home
As of April 2013Stately Irvington Historic all Brick Home. Beautiful hrdwd flrs thruout. GR w/frplc opens to sitting rm/lbry w/leaded glass windows. Spacious Frml DnRm leads to updated Kit w/granite counters, Brkfst nook w/bltn cabinets. Beautiful stain leaded glass windows on upstairs landing. Mstr bdrm w/new Mstr ba, shwr-dual sinks, wlkn clst. 2 spacious bdrms up w/full ba. Fnshd bsmt w/full ba. Tons of storage in bsmnt/upstairs attic. New deck back w/full rear fence. Classy home in Irvington.
Last Agent to Sell the Property
Patricia O'Connor
Berkshire Hathaway Home License #RB14051305 Listed on: 03/01/2013
Last Buyer's Agent
Thomas Williams
United Real Estate Indpls

Home Details
Home Type
- Single Family
Est. Annual Taxes
- $1,846
Year Built
- 1928
Lot Details
- 6,534
Utilities
- Heating System Uses Gas
- Gas Water Heater
Ownership History
Purchase Details
Home Financials for this Owner
Home Financials are based on the most recent Mortgage that was taken out on this home.Purchase Details
Home Financials for this Owner
Home Financials are based on the most recent Mortgage that was taken out on this home.Purchase Details
Purchase Details
Home Financials for this Owner
Home Financials are based on the most recent Mortgage that was taken out on this home.Purchase Details
Home Financials for this Owner
Home Financials are based on the most recent Mortgage that was taken out on this home.Purchase Details
Home Financials for this Owner
Home Financials are based on the most recent Mortgage that was taken out on this home.Similar Homes in Indianapolis, IN
Home Values in the Area
Average Home Value in this Area
Purchase History
| Date | Buyer | Sale Price | Title Company |
|---|---|---|---|
| Hommell Aaron | -- | -- | |
| Roach Kyle R | -- | None Available | |
| Elliot Anthony | $236,000 | -- | |
| Burcham Victoria | -- | -- | |
| Bowen Shawn | $209,900 | -- | |
| Hahn Noah M | -- | Legacy Title & Escrow Servic |
Mortgage History
| Date | Status | Borrower | Loan Amount |
|---|---|---|---|
| Open | Hommell Aaron | $373,500 | |
| Previous Owner | Roach Kyle R | $220,000 | |
| Previous Owner | Burcham Victoria | $202,894 | |
| Previous Owner | Hahn Noah M | $171,000 | |
| Previous Owner | Freiman Lisa D | $53,300 |
Property History
| Date | Event | Price | Change | Sq Ft Price |
|---|---|---|---|---|
| 04/26/2013 04/26/13 | Sold | $209,900 | 0.0% | $67 / Sq Ft |
| 04/08/2013 04/08/13 | Pending | -- | -- | -- |
| 03/01/2013 03/01/13 | For Sale | $209,900 | -- | $67 / Sq Ft |
Tax History Compared to Growth
Tax History
| Year | Tax Paid | Tax Assessment Tax Assessment Total Assessment is a certain percentage of the fair market value that is determined by local assessors to be the total taxable value of land and additions on the property. | Land | Improvement |
|---|---|---|---|---|
| 2024 | $4,737 | $384,100 | $34,200 | $349,900 |
| 2023 | $4,737 | $385,800 | $34,200 | $351,600 |
| 2022 | $4,576 | $369,300 | $34,200 | $335,100 |
| 2021 | $3,821 | $316,100 | $34,200 | $281,900 |
| 2020 | $3,381 | $278,600 | $20,000 | $258,600 |
| 2019 | $3,318 | $268,200 | $20,000 | $248,200 |
| 2018 | $3,187 | $256,300 | $20,000 | $236,300 |
| 2017 | $2,889 | $260,900 | $20,000 | $240,900 |
| 2016 | $2,590 | $238,800 | $20,000 | $218,800 |
| 2014 | $2,546 | $235,300 | $20,000 | $215,300 |
| 2013 | $2,169 | $209,100 | $20,000 | $189,100 |
Agents Affiliated with this Home
-
P
Seller's Agent in 2013
Patricia O'Connor
Berkshire Hathaway Home
-
T
Buyer's Agent in 2013
Thomas Williams
United Real Estate Indpls
(317) 253-7990
3 in this area
161 Total Sales
Map
Source: MIBOR Broker Listing Cooperative®
MLS Number: 21218410
APN: 49-10-03-150-005.000-701
- 309 Poplar Rd
- 112 S Spencer Ave
- 28 S Hawthorne Ln
- 117 S Spencer Ave
- 123 S Butler Ave
- 309 N Riley Ave
- 5133 E Michigan St
- 4926 E New York St
- 5053 E Michigan St
- 4918 E New York St
- 509 N Emerson Ave
- 412 N Riley Ave
- 5009 E Michigan St
- 518 N Emerson Ave
- 526 N Emerson Ave
- 4814 E New York St
- 420 N Irvington Ave
- 5021 E University Ave
- 310 S Butler Ave
- 5442 Hibben Ave
- 5141 E Pleasant Run Pkwy
- 5141 E Pleasant Run Parkway Dr S
- 5141 E Pleasant Run Parkway South Dr
- 5135 E Pleasant Run Pkwy
- 5135 E Pleasant Run Parkway South Dr
- 5143 E Plsnt Rn Pw S Dr
- 5141 E Plsnt Rn Pw S Dr
- 5135 E Plsnt Rn Pw S Dr
- 5147 E Plsnt Rn Pw S Dr
- 5147 E Pleasant Run Parkway South Dr
- 5129 E Plsnt Rn Pw S Dr
- 5159 E Plsnt Rn Pw S Dr
- 5147 E Pleasant Run Parkway Dr S
- 5128 E Washington St Unit 2
- 5128 E Washington St
- 5132 E Washington St
- 5159 E Pleasant Run Parkway South Dr
- 5159 E Pleasant Run Parkway Dr S
- 5121 E Plsnt Rn Pw S Dr
- 5122 E Washington St

