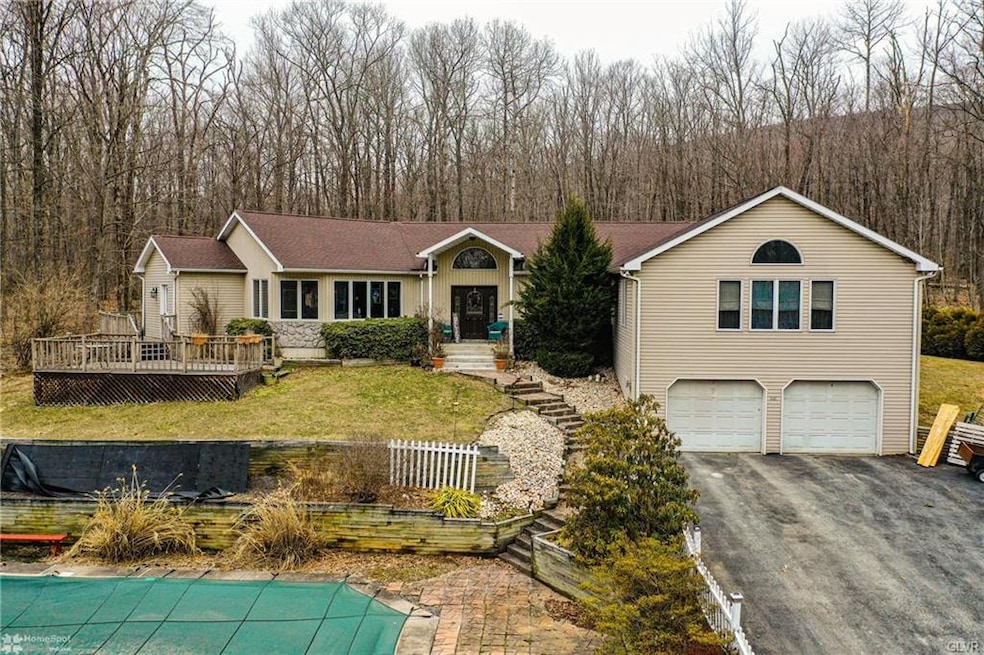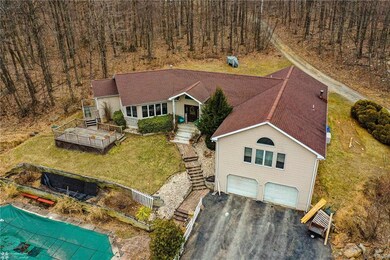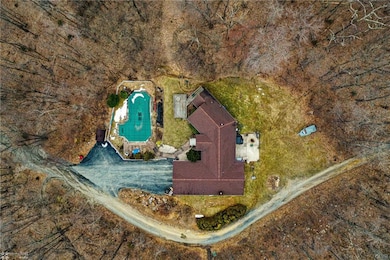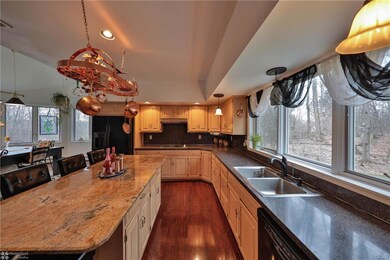
5141 Innwood Dr Germansville, PA 18053
Heidelberg Township NeighborhoodHighlights
- In Ground Pool
- 5 Acre Lot
- Deck
- Panoramic View
- Fireplace in Kitchen
- Contemporary Architecture
About This Home
As of June 2021We invite you to tour this Contemporary 4 bedroom/2.5 bath located on 5 acres at the base of the Blue Mountain. Inside you will be overwhelmed with the architectural angles and vaulted ceilings accenting the home's 2900+ sq. ft. character. An oversized double-sided fireplace divides the open concept living space between the kitchen and soaring great room. A wall of windows in the kitchen captures the Southern exposure overlooking a 36’ x 18’ in-ground swimming pool. Master Bedroom ensuite, 3 large bedrooms, Full bath, half bath, and laundry room complete the main living area. Wooded views capturing private and peaceful settings will be enjoyed from your front deck or back patio with firepit. Lot connects to the State game lands accessing the Appalachian trail providing plenty of activities for the outdoor enthusiast. Please take a moment and view the virtual tour and you will be convinced this home is yours.
Home Details
Home Type
- Single Family
Est. Annual Taxes
- $7,540
Year Built
- Built in 1999
Lot Details
- 5 Acre Lot
- Wooded Lot
- Property is zoned BM-BLUE MOUNTAIN
Property Views
- Panoramic
- Mountain
Home Design
- Contemporary Architecture
- Raised Ranch Architecture
- Asphalt Roof
- Stone Veneer
- Vinyl Construction Material
Interior Spaces
- 2,937 Sq Ft Home
- 1-Story Property
- Vaulted Ceiling
- Family Room Downstairs
- Living Room with Fireplace
- Dining Area
- Partially Finished Basement
- Walk-Out Basement
Kitchen
- Eat-In Kitchen
- Electric Oven
- Microwave
- Dishwasher
- Kitchen Island
- Fireplace in Kitchen
Flooring
- Wood
- Wall to Wall Carpet
- Tile
- Vinyl
Bedrooms and Bathrooms
- 4 Bedrooms
- Walk-In Closet
Laundry
- Laundry on main level
- Dryer
- Washer
Parking
- 2 Car Attached Garage
- Garage Door Opener
- Off-Street Parking
Outdoor Features
- In Ground Pool
- Deck
- Patio
- Fire Pit
- Shed
Utilities
- Zoned Heating and Cooling System
- Hot Water Heating System
- Heating System Uses Oil
- Heating System Powered By Owned Propane
- Power Generator
- Water Treatment System
- Well
- Oil Water Heater
- Water Softener is Owned
- Septic System
Listing and Financial Details
- Assessor Parcel Number 553262309358001
Ownership History
Purchase Details
Home Financials for this Owner
Home Financials are based on the most recent Mortgage that was taken out on this home.Purchase Details
Purchase Details
Similar Homes in Germansville, PA
Home Values in the Area
Average Home Value in this Area
Purchase History
| Date | Type | Sale Price | Title Company |
|---|---|---|---|
| Deed | $539,000 | None Available | |
| Interfamily Deed Transfer | -- | -- | |
| Deed | $34,000 | -- |
Mortgage History
| Date | Status | Loan Amount | Loan Type |
|---|---|---|---|
| Open | $458,150 | New Conventional | |
| Previous Owner | $50,000 | Credit Line Revolving | |
| Previous Owner | $50,000 | Credit Line Revolving |
Property History
| Date | Event | Price | Change | Sq Ft Price |
|---|---|---|---|---|
| 07/23/2025 07/23/25 | Price Changed | $599,900 | -4.0% | $167 / Sq Ft |
| 07/19/2025 07/19/25 | Price Changed | $625,000 | -3.8% | $174 / Sq Ft |
| 07/03/2025 07/03/25 | For Sale | $650,000 | +20.6% | $181 / Sq Ft |
| 06/30/2021 06/30/21 | Sold | $539,000 | 0.0% | $184 / Sq Ft |
| 04/25/2021 04/25/21 | Pending | -- | -- | -- |
| 03/20/2021 03/20/21 | For Sale | $539,000 | -- | $184 / Sq Ft |
Tax History Compared to Growth
Tax History
| Year | Tax Paid | Tax Assessment Tax Assessment Total Assessment is a certain percentage of the fair market value that is determined by local assessors to be the total taxable value of land and additions on the property. | Land | Improvement |
|---|---|---|---|---|
| 2025 | $8,695 | $336,600 | $76,900 | $259,700 |
| 2024 | $8,321 | $336,600 | $76,900 | $259,700 |
| 2023 | $8,068 | $336,600 | $76,900 | $259,700 |
| 2022 | $7,747 | $336,600 | $259,700 | $76,900 |
| 2021 | $7,540 | $336,600 | $76,900 | $259,700 |
| 2020 | $7,336 | $336,600 | $76,900 | $259,700 |
| 2019 | $7,163 | $336,600 | $76,900 | $259,700 |
| 2018 | $7,070 | $336,600 | $76,900 | $259,700 |
| 2017 | $7,070 | $336,600 | $76,900 | $259,700 |
| 2016 | -- | $336,600 | $76,900 | $259,700 |
| 2015 | -- | $336,600 | $76,900 | $259,700 |
| 2014 | -- | $336,600 | $76,900 | $259,700 |
Agents Affiliated with this Home
-
JD Lepeta

Seller's Agent in 2025
JD Lepeta
Keller Williams Northampton
(610) 554-3600
44 Total Sales
-
Keith Otto

Seller's Agent in 2021
Keith Otto
Century 21 Pinnacle
(800) 321-0112
1 in this area
64 Total Sales
-
Ginny Harwood
G
Buyer's Agent in 2021
Ginny Harwood
Keller Williams Allentown
(610) 762-7814
1 in this area
7 Total Sales
Map
Source: Greater Lehigh Valley REALTORS®
MLS Number: 662651
APN: 553262309358-1
- 9050 Reservoir Rd
- 8624 Ashfield Rd
- 9155 N Loop Rd
- 9127 N Loop Rd
- 8204 Brown St
- 3538 Mountain Rd Unit 3540
- 3511 Mountain Rd
- 3573 Old Mill Rd
- 4261 Clover Hollow Rd
- 6341 Memorial Rd
- 93 Sassafras Rd
- 0 Stone Mountain Rd Unit 754700
- 0 Stone Mountain Rd Unit PACC2005540
- 7001 Central Rd
- 590 Pinewood Rd
- 0 Stone Mountain Dr W Unit 751808
- 414 White St
- 422 White St
- 416 Owl Alley
- 402 7th St






