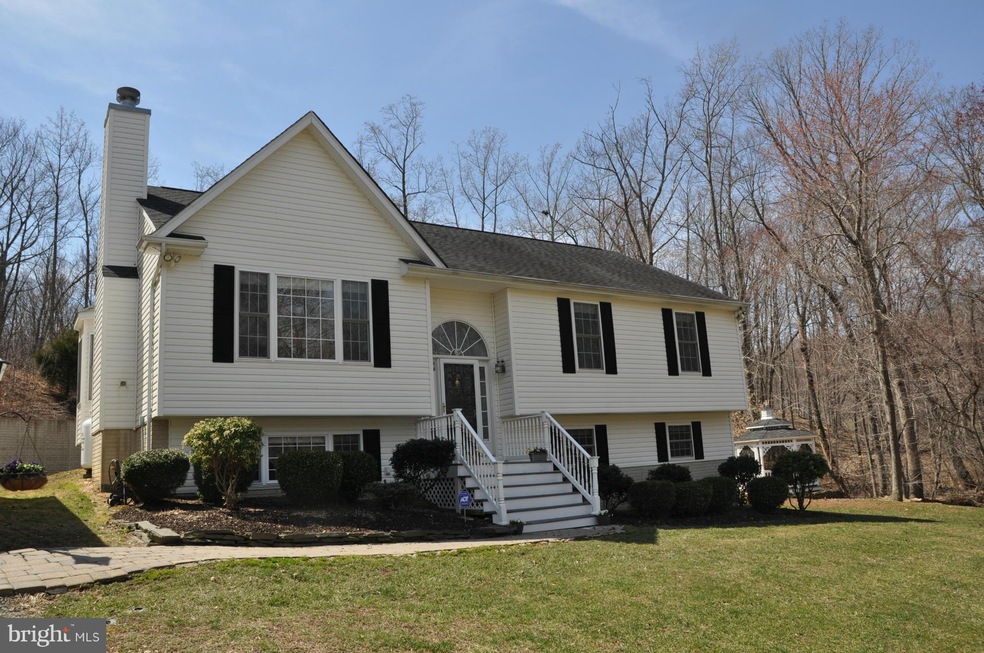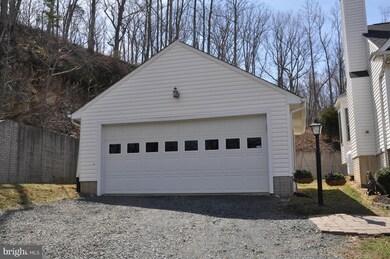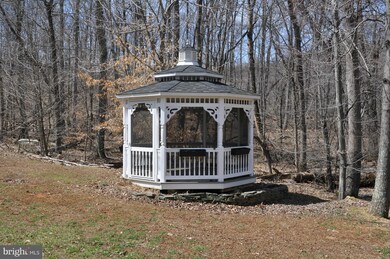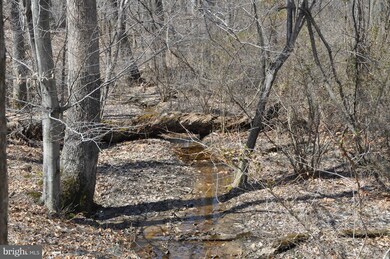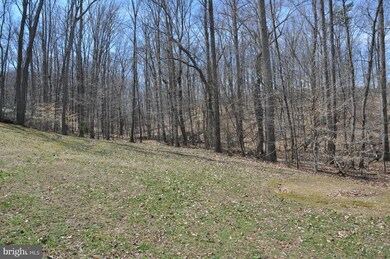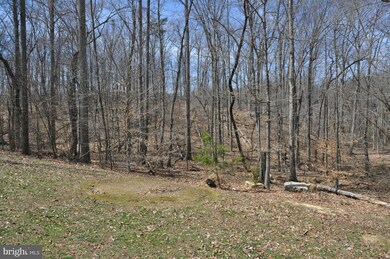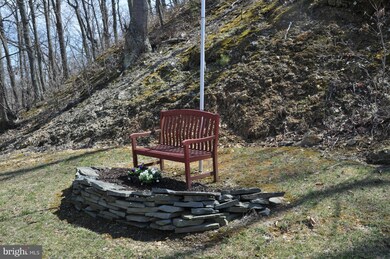
5141 S Run Rd Warrenton, VA 20187
Highlights
- Spa
- Stream or River on Lot
- Backs to Trees or Woods
- Deck
- Vaulted Ceiling
- 1 Fireplace
About This Home
As of November 2024Cute home in great shape. Recently updated baths, updated kitchen w/new granite counter tops, freshly painted, new carpet & new fixtures. Very open living room w/vaulted ceilings gas fireplace, huge family room in walk out basement. Large master bedroom w/vaulted ceilings, ceiling fan & deck off the master. Very private yard surround by trees. Plus large 2 car detached garage.
Last Buyer's Agent
Christine Kropp
Berkshire Hathaway HomeServices PenFed Realty License #MRIS:3005970

Home Details
Home Type
- Single Family
Est. Annual Taxes
- $3,132
Year Built
- Built in 2002
Lot Details
- 1.63 Acre Lot
- Landscaped
- Backs to Trees or Woods
- Property is in very good condition
- Property is zoned R1
Parking
- 2 Car Detached Garage
Home Design
- Split Foyer
- Asphalt Roof
- Vinyl Siding
Interior Spaces
- 2,652 Sq Ft Home
- Property has 2 Levels
- Vaulted Ceiling
- Ceiling Fan
- 1 Fireplace
- Insulated Windows
- Family Room
- Combination Kitchen and Living
Kitchen
- Eat-In Kitchen
- Electric Oven or Range
- Ice Maker
- Upgraded Countertops
Bedrooms and Bathrooms
- 4 Bedrooms | 3 Main Level Bedrooms
- En-Suite Primary Bedroom
- En-Suite Bathroom
- 3 Full Bathrooms
Laundry
- Dryer
- Washer
Finished Basement
- Walk-Out Basement
- Connecting Stairway
Outdoor Features
- Spa
- Stream or River on Lot
- Deck
Schools
- Auburn Middle School
- Kettle Run High School
Utilities
- Central Air
- Heat Pump System
- Well
- Electric Water Heater
- Septic Tank
Community Details
- No Home Owners Association
- Baldwin Ridge Subdivision
Listing and Financial Details
- Tax Lot 25
- Assessor Parcel Number 7906-61-0431
Ownership History
Purchase Details
Home Financials for this Owner
Home Financials are based on the most recent Mortgage that was taken out on this home.Purchase Details
Home Financials for this Owner
Home Financials are based on the most recent Mortgage that was taken out on this home.Purchase Details
Home Financials for this Owner
Home Financials are based on the most recent Mortgage that was taken out on this home.Purchase Details
Home Financials for this Owner
Home Financials are based on the most recent Mortgage that was taken out on this home.Purchase Details
Home Financials for this Owner
Home Financials are based on the most recent Mortgage that was taken out on this home.Similar Homes in Warrenton, VA
Home Values in the Area
Average Home Value in this Area
Purchase History
| Date | Type | Sale Price | Title Company |
|---|---|---|---|
| Warranty Deed | $682,800 | Chicago Title | |
| Warranty Deed | $682,800 | Chicago Title | |
| Warranty Deed | $577,000 | Pinnacle Title & Escrow Inc | |
| Warranty Deed | $389,900 | -- | |
| Deed | $349,900 | -- | |
| Deed | $260,629 | -- |
Mortgage History
| Date | Status | Loan Amount | Loan Type |
|---|---|---|---|
| Open | $682,800 | VA | |
| Closed | $682,800 | VA | |
| Previous Owner | $31,500 | New Conventional | |
| Previous Owner | $577,000 | VA | |
| Previous Owner | $346,300 | New Conventional | |
| Previous Owner | $351,100 | New Conventional | |
| Previous Owner | $370,405 | New Conventional | |
| Previous Owner | $285,000 | Adjustable Rate Mortgage/ARM | |
| Previous Owner | $279,900 | New Conventional | |
| Previous Owner | $208,500 | No Value Available |
Property History
| Date | Event | Price | Change | Sq Ft Price |
|---|---|---|---|---|
| 11/19/2024 11/19/24 | Sold | $682,800 | +3.5% | $255 / Sq Ft |
| 10/18/2024 10/18/24 | For Sale | $659,900 | +14.4% | $246 / Sq Ft |
| 11/30/2021 11/30/21 | Sold | $577,000 | +1.2% | $215 / Sq Ft |
| 10/27/2021 10/27/21 | Pending | -- | -- | -- |
| 10/20/2021 10/20/21 | For Sale | $569,900 | +46.2% | $213 / Sq Ft |
| 05/29/2015 05/29/15 | Sold | $389,900 | 0.0% | $147 / Sq Ft |
| 04/12/2015 04/12/15 | Pending | -- | -- | -- |
| 04/02/2015 04/02/15 | For Sale | $389,900 | -- | $147 / Sq Ft |
Tax History Compared to Growth
Tax History
| Year | Tax Paid | Tax Assessment Tax Assessment Total Assessment is a certain percentage of the fair market value that is determined by local assessors to be the total taxable value of land and additions on the property. | Land | Improvement |
|---|---|---|---|---|
| 2025 | -- | $467,800 | $137,600 | $330,200 |
| 2024 | -- | $467,800 | $137,600 | $330,200 |
| 2023 | $4,238 | $467,800 | $137,600 | $330,200 |
| 2022 | $4,238 | $467,800 | $137,600 | $330,200 |
| 2021 | $3,671 | $367,900 | $137,600 | $230,300 |
| 2020 | $3,671 | $367,900 | $137,600 | $230,300 |
| 2019 | $3,636 | $364,400 | $137,600 | $226,800 |
| 2018 | $3,592 | $364,400 | $137,600 | $226,800 |
| 2016 | $3,294 | $315,700 | $137,600 | $178,100 |
| 2015 | -- | $315,700 | $137,600 | $178,100 |
| 2014 | -- | $315,700 | $137,600 | $178,100 |
Agents Affiliated with this Home
-
Paul Thistle

Seller's Agent in 2024
Paul Thistle
Take 2 Real Estate LLC
(703) 626-5607
2 in this area
404 Total Sales
-
Michele Noel

Buyer's Agent in 2024
Michele Noel
Pearson Smith Realty, LLC
(540) 878-8635
4 in this area
96 Total Sales
-
Phillip Brown

Seller's Agent in 2021
Phillip Brown
Property Collective
(757) 234-1590
4 in this area
170 Total Sales
-
Aret Koseian

Buyer's Agent in 2021
Aret Koseian
Artifact Homes
(240) 533-6990
1 in this area
276 Total Sales
-
Lou Casciano

Seller's Agent in 2015
Lou Casciano
Pearson Smith Realty, LLC
(703) 408-9333
1 in this area
119 Total Sales
-
C
Buyer's Agent in 2015
Christine Kropp
BHHS PenFed (actual)
Map
Source: Bright MLS
MLS Number: 1001636457
APN: 7906-61-0431
- 5281 Hillside Dr
- 5313 Hillside Dr
- 5040 Hummingbird Ln
- 5260 Dapple Ln
- 6511 Briggs Rd
- 9828 Thoroughbred Rd
- 6488 Briggs Rd
- 5478 Rosehaven Ct
- 6750 Stonehurst Ct
- 5122 Broad Run Church Rd
- 4545 Lee Hwy
- 5214 Swain Dr
- 6886 Well House Dr
- 0 Riley Rd Unit VAFQ2014144
- 7054 Lakeview Dr
- 6558 Stoneridge Ct
- 5168 Sandy Stone Ln
- 6802 Grays Mill Rd
- 5811 Windsor Retreat
- 7483 Lake Willow Ct
