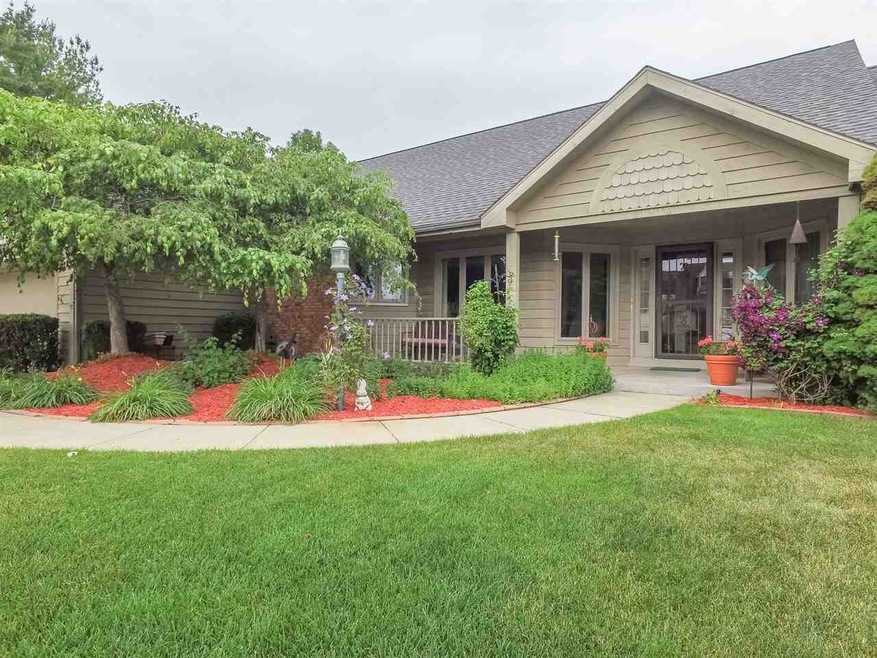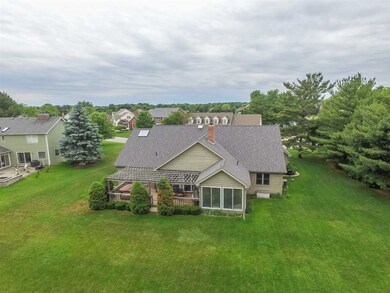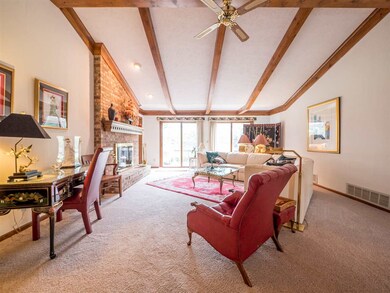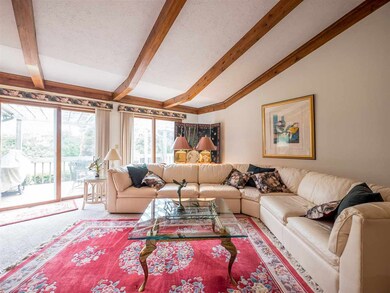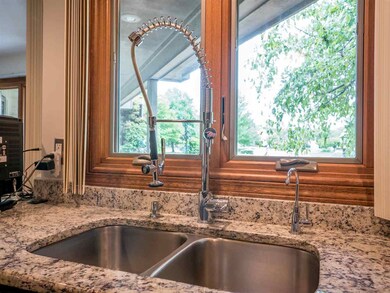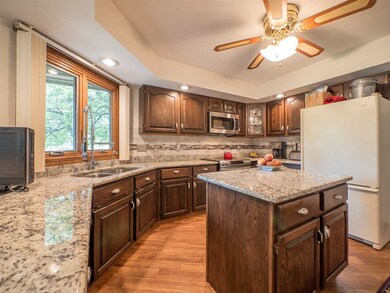
51416 Hunting Ridge Trail N Granger, IN 46530
Granger NeighborhoodHighlights
- Spa
- Primary Bedroom Suite
- Stone Countertops
- Prairie Vista Elementary School Rated A
- Ranch Style House
- Covered patio or porch
About This Home
As of August 2019Sprawling Ranch with finished lower level. Roof 1 1/2 years old. Newer Anderson replacement windows across the front of the house and bedrooms with16 year transferable warranty. All new granite countertops on main level in Kitchen and baths. Kitchen has new marble backsplash. Gas grill outside of garage on patio. House is wired to be generator ready. Hot Tub outside of Master suite on the deck. Three finished rooms in basement with a full bath in the lower level. Must see, much larger than it looks from the street.
Last Buyer's Agent
Karin Buda
Berkshire Hathaway HomeServices Elkhart
Home Details
Home Type
- Single Family
Est. Annual Taxes
- $2,632
Year Built
- Built in 1987
Lot Details
- 0.5 Acre Lot
- Lot Dimensions are 120x250
- Landscaped
- Irregular Lot
- Irrigation
HOA Fees
- $13 Monthly HOA Fees
Parking
- 2 Car Attached Garage
Home Design
- Ranch Style House
- Brick Exterior Construction
- Poured Concrete
- Shingle Roof
- Cedar
Interior Spaces
- Bar
- Skylights
- Gas Log Fireplace
- Entrance Foyer
- Living Room with Fireplace
- Stone Countertops
Bedrooms and Bathrooms
- 3 Bedrooms
- Primary Bedroom Suite
- Split Bedroom Floorplan
- Walk-In Closet
- Double Vanity
Laundry
- Laundry on main level
- Gas And Electric Dryer Hookup
Finished Basement
- Basement Fills Entire Space Under The House
- Sump Pump
- 1 Bathroom in Basement
- 3 Bedrooms in Basement
Eco-Friendly Details
- Energy-Efficient Windows
Outdoor Features
- Spa
- Covered patio or porch
Utilities
- Forced Air Heating and Cooling System
- Heating System Uses Gas
- Generator Hookup
- Private Company Owned Well
- Well
- Septic System
Listing and Financial Details
- Assessor Parcel Number 71-04-15-280-008.000-011
Ownership History
Purchase Details
Home Financials for this Owner
Home Financials are based on the most recent Mortgage that was taken out on this home.Purchase Details
Home Financials for this Owner
Home Financials are based on the most recent Mortgage that was taken out on this home.Purchase Details
Similar Homes in the area
Home Values in the Area
Average Home Value in this Area
Purchase History
| Date | Type | Sale Price | Title Company |
|---|---|---|---|
| Warranty Deed | $359,100 | None Listed On Document | |
| Warranty Deed | -- | -- | |
| Warranty Deed | -- | -- |
Mortgage History
| Date | Status | Loan Amount | Loan Type |
|---|---|---|---|
| Open | $271,000 | New Conventional | |
| Closed | $270,000 | New Conventional | |
| Previous Owner | $242,250 | New Conventional | |
| Previous Owner | $99,000 | New Conventional | |
| Previous Owner | $50,000 | Future Advance Clause Open End Mortgage |
Property History
| Date | Event | Price | Change | Sq Ft Price |
|---|---|---|---|---|
| 08/09/2019 08/09/19 | Sold | $300,000 | -4.7% | $71 / Sq Ft |
| 07/11/2019 07/11/19 | Pending | -- | -- | -- |
| 07/03/2019 07/03/19 | Price Changed | $314,900 | -1.6% | $75 / Sq Ft |
| 06/25/2019 06/25/19 | Price Changed | $320,000 | -3.0% | $76 / Sq Ft |
| 06/19/2019 06/19/19 | Price Changed | $329,900 | -1.2% | $79 / Sq Ft |
| 06/12/2019 06/12/19 | Price Changed | $334,000 | -4.3% | $80 / Sq Ft |
| 05/30/2019 05/30/19 | For Sale | $349,000 | +36.9% | $83 / Sq Ft |
| 01/04/2017 01/04/17 | Sold | $255,000 | -14.7% | $61 / Sq Ft |
| 11/28/2016 11/28/16 | Pending | -- | -- | -- |
| 06/03/2016 06/03/16 | For Sale | $299,000 | -- | $71 / Sq Ft |
Tax History Compared to Growth
Tax History
| Year | Tax Paid | Tax Assessment Tax Assessment Total Assessment is a certain percentage of the fair market value that is determined by local assessors to be the total taxable value of land and additions on the property. | Land | Improvement |
|---|---|---|---|---|
| 2024 | $3,544 | $472,500 | $84,000 | $388,500 |
| 2023 | $3,496 | $403,600 | $84,000 | $319,600 |
| 2022 | $3,878 | $401,100 | $84,000 | $317,100 |
| 2021 | $3,327 | $327,900 | $37,800 | $290,100 |
| 2020 | $2,958 | $363,900 | $60,000 | $303,900 |
| 2019 | $2,604 | $268,700 | $52,900 | $215,800 |
| 2018 | $2,467 | $260,700 | $51,000 | $209,700 |
| 2017 | $2,623 | $260,200 | $51,000 | $209,200 |
| 2016 | $2,614 | $257,600 | $51,000 | $206,600 |
| 2014 | $2,354 | $225,600 | $26,300 | $199,300 |
| 2013 | $2,481 | $225,600 | $26,300 | $199,300 |
Agents Affiliated with this Home
-
K
Seller's Agent in 2019
Karin Buda
Berkshire Hathaway HomeServices Elkhart
-
Mia Curtis

Buyer's Agent in 2019
Mia Curtis
Coldwell Banker Real Estate Group
(574) 596-6234
1 in this area
45 Total Sales
-
Dawn Bolock

Seller's Agent in 2017
Dawn Bolock
Coldwell Banker Real Estate Group
(574) 220-1249
1 in this area
24 Total Sales
Map
Source: Indiana Regional MLS
MLS Number: 201625403
APN: 71-04-15-280-008.000-011
- 51336 Hunting Ridge Trail N
- 51025 Bellcrest Cir
- 14433 Sedgwick Dr
- 14465 Willow Bend Ct
- 16855 Brick Rd
- V/L Brick Rd Unit 2
- 15626 Cold Spring Ct
- 14627 Old Farm Rd
- 50866 Country Knolls Dr
- 14460 Worthington Dr
- 14970 Woodford Lot 20 Trail Unit 20
- 51727 Salem Meadows Lot 15 Dr Unit 15
- 52040 Brendon Hills Dr
- 15065 Woodford Lot 8 Trail Unit 8
- 51086 Woodcliff Ct
- 15095 Gossamer Lot 10 Trail Unit 10
- 15171 Gossamer Trail
- 51793 Salem Meadows Lot 18 Dr Unit 18
- 14929 Trail Unit 1
- 14170 Kline Shores Lot 23 Dr Unit 23
