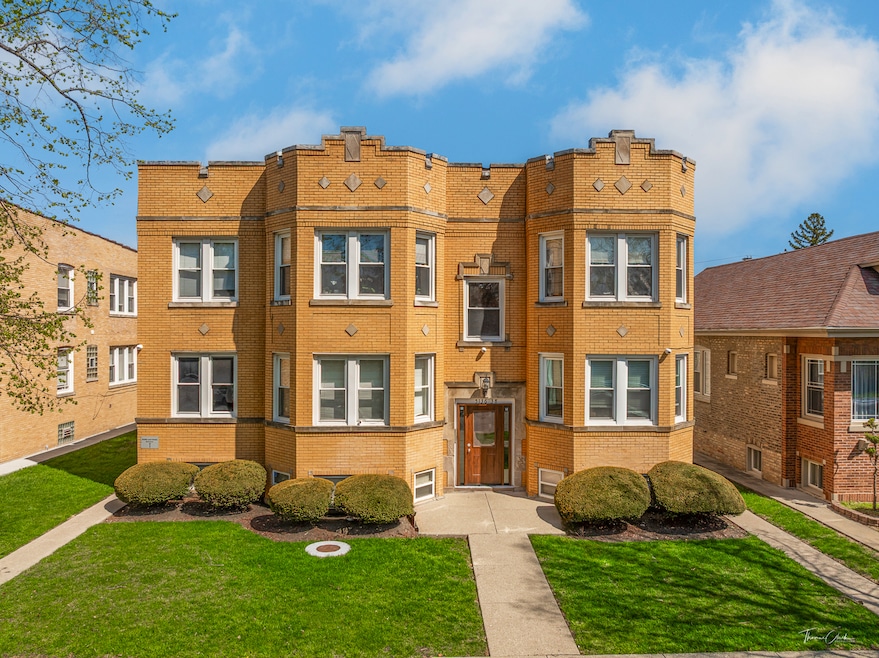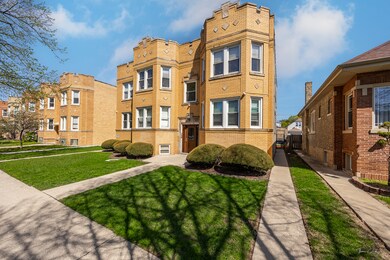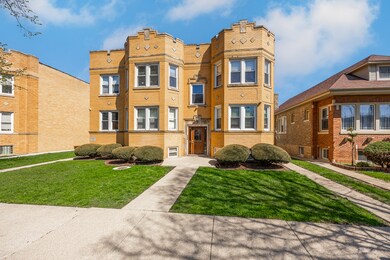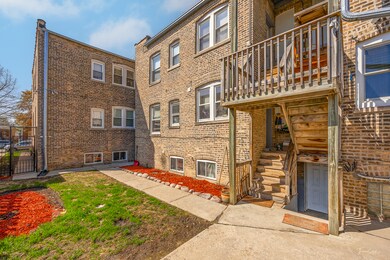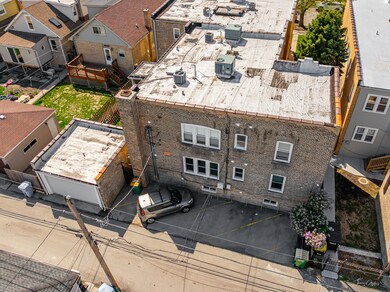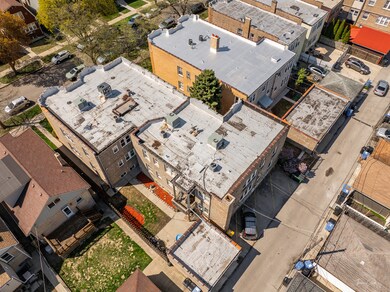
5142 W Nelson St Unit 51421 Chicago, IL 60641
Cragin NeighborhoodHighlights
- Lock-and-Leave Community
- Main Floor Bedroom
- Intercom
- Wood Flooring
- Whirlpool Bathtub
- Living Room
About This Home
As of May 2025GREAT DUPLEXED DOWN CONDO WITH INGRESS/EGRESS ON BOTH FLOORS! NEW/NEWER;ALL WINDOWS, AC, FURNACE, CONDO DOORS. FIRST FLR W/ HARDWOOD FLOORS, SCANDINAVIAN STYLE CABINETS IN KITCHEN W/ GRANITE COUNTERS,PENINSULA ISLAND PLUS PANTRY CLOSET. OPEN 1ST FLR PLAN FLOWS INTO LIV RM. MAIN FLR PRIMARY BEDROOM CONVENIENT TO FULL UPDATED BATH. ADD MACHINES TO THE 2ND WASHER/DRYER CLOSET ON THIS LEVEL OR USE THE NEWER FRONT LOAD STACKABLES ON LOWER LEVEL W/2 BEDROOM AND FULL BATH W/JACUZZI - BOTH BATHS W/ ITALIAN TILE, DEEP TUBS/SHOWERS. BUILDING HAS COMMON SECURED SIDE YARD FOR GRILLING, AND SOCIALIZING, THIS UNIT AND FLOOR PLAN OFFERS COMFORT LIVING IN SUPER LOCATION, AND INCL. ONE CAR DEEDED PARKING SPACE AT REAR OF BUILDING. NEW GUTTERS W/FREEZE GUARD
Last Agent to Sell the Property
HomeSmart Connect LLC License #471008204 Listed on: 04/26/2025

Property Details
Home Type
- Condominium
Est. Annual Taxes
- $2,676
Year Built
- Built in 1929 | Remodeled in 2005
Lot Details
- Fenced
HOA Fees
- $306 Monthly HOA Fees
Home Design
- Brick Exterior Construction
Interior Spaces
- 1,500 Sq Ft Home
- 3-Story Property
- Ceiling Fan
- Replacement Windows
- Panel Doors
- Family Room
- Living Room
- Dining Room
- Wood Flooring
- Intercom
Kitchen
- Range
- Microwave
- Dishwasher
Bedrooms and Bathrooms
- 1 Bedroom
- 3 Potential Bedrooms
- Main Floor Bedroom
- Bathroom on Main Level
- 2 Full Bathrooms
- Whirlpool Bathtub
Laundry
- Laundry Room
- Laundry in multiple locations
- Dryer
- Washer
Basement
- Basement Fills Entire Space Under The House
- Finished Basement Bathroom
Parking
- 1 Parking Space
- Alley Access
- Off Alley Parking
- Parking Included in Price
Utilities
- Forced Air Heating and Cooling System
- Heating System Uses Natural Gas
- Lake Michigan Water
Listing and Financial Details
- Homeowner Tax Exemptions
Community Details
Overview
- Association fees include water, insurance, security, exterior maintenance, lawn care, scavenger, snow removal
- 8 Units
- Association Phone (773) 419-2514
- Property managed by THE WEST NELSON CONDO ASSOC
- Lock-and-Leave Community
Pet Policy
- Dogs and Cats Allowed
Ownership History
Purchase Details
Home Financials for this Owner
Home Financials are based on the most recent Mortgage that was taken out on this home.Purchase Details
Home Financials for this Owner
Home Financials are based on the most recent Mortgage that was taken out on this home.Purchase Details
Purchase Details
Home Financials for this Owner
Home Financials are based on the most recent Mortgage that was taken out on this home.Similar Homes in the area
Home Values in the Area
Average Home Value in this Area
Purchase History
| Date | Type | Sale Price | Title Company |
|---|---|---|---|
| Deed | $260,000 | Chicago Title | |
| Warranty Deed | $173,000 | Liberty Title & Escrow Co | |
| Interfamily Deed Transfer | -- | Chicago Title Insurance Co | |
| Warranty Deed | $224,000 | Chicago Title Insurance Comp |
Mortgage History
| Date | Status | Loan Amount | Loan Type |
|---|---|---|---|
| Open | $247,000 | New Conventional | |
| Previous Owner | $143,600 | New Conventional | |
| Previous Owner | $147,050 | New Conventional | |
| Previous Owner | $144,000 | New Conventional | |
| Previous Owner | $179,200 | Fannie Mae Freddie Mac |
Property History
| Date | Event | Price | Change | Sq Ft Price |
|---|---|---|---|---|
| 05/30/2025 05/30/25 | Sold | $260,000 | +4.0% | $173 / Sq Ft |
| 05/05/2025 05/05/25 | Pending | -- | -- | -- |
| 04/26/2025 04/26/25 | For Sale | $249,900 | +44.5% | $167 / Sq Ft |
| 09/06/2018 09/06/18 | Sold | $173,000 | -1.1% | $115 / Sq Ft |
| 07/09/2018 07/09/18 | Pending | -- | -- | -- |
| 06/11/2018 06/11/18 | For Sale | $175,000 | -- | $117 / Sq Ft |
Tax History Compared to Growth
Tax History
| Year | Tax Paid | Tax Assessment Tax Assessment Total Assessment is a certain percentage of the fair market value that is determined by local assessors to be the total taxable value of land and additions on the property. | Land | Improvement |
|---|---|---|---|---|
| 2024 | $2,676 | $18,128 | $2,060 | $16,068 |
| 2023 | $2,587 | $16,000 | $1,670 | $14,330 |
| 2022 | $2,587 | $16,000 | $1,670 | $14,330 |
| 2021 | $2,548 | $15,999 | $1,670 | $14,329 |
| 2020 | $1,638 | $10,455 | $1,391 | $9,064 |
| 2019 | $1,680 | $11,791 | $1,391 | $10,400 |
| 2018 | $1,650 | $11,791 | $1,391 | $10,400 |
| 2017 | $1,542 | $10,538 | $1,224 | $9,314 |
| 2016 | $1,610 | $10,538 | $1,224 | $9,314 |
| 2015 | $1,450 | $10,538 | $1,224 | $9,314 |
| 2014 | $2,223 | $14,548 | $1,169 | $13,379 |
| 2013 | $2,168 | $14,548 | $1,169 | $13,379 |
Agents Affiliated with this Home
-
Marsha Collins-Mroz

Seller's Agent in 2025
Marsha Collins-Mroz
The McDonald Group
(847) 321-8608
1 in this area
40 Total Sales
-
Slawomir Mroz

Seller Co-Listing Agent in 2025
Slawomir Mroz
The McDonald Group
(847) 454-1660
1 in this area
15 Total Sales
-
Peter Drossos

Buyer's Agent in 2025
Peter Drossos
Peter Drossos Real Estate
(773) 593-5626
2 in this area
191 Total Sales
-
Michell Hernandez

Seller's Agent in 2018
Michell Hernandez
Bright Future Realty
(773) 403-0512
6 Total Sales
Map
Source: Midwest Real Estate Data (MRED)
MLS Number: 12348973
APN: 13-28-208-040-1004
- 5236 W Nelson St
- 5151 W Fletcher St
- 5305 W Wellington Ave
- 5336 W Nelson St
- 5135 W George St
- 5020 W Fletcher St
- 3054 N Long Ave
- 5042 W Wolfram St
- 5400 W George St
- 5348-5350 W Diversey Ave
- 4918-22 W Diversey Ave
- 5255 W Henderson St
- 5343 W Henderson St
- 4950 W Diversey Ave
- 2721 N Lockwood Ave Unit 1C
- 5434 W School St
- 5404 W Henderson St
- 4825 W Oakdale Ave
- 4820 W George St
- 4821 W George St
