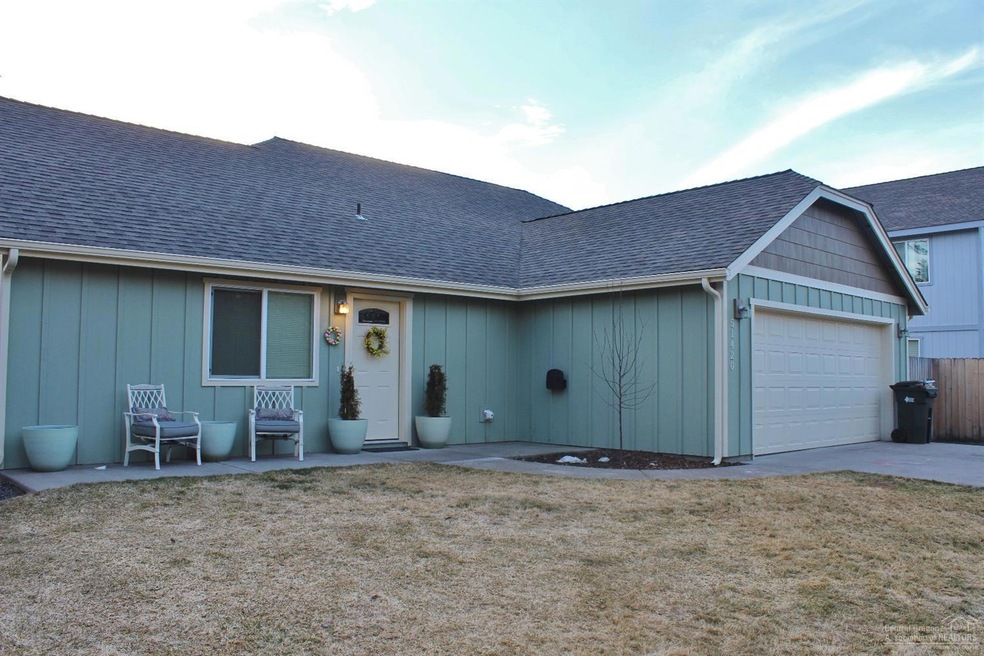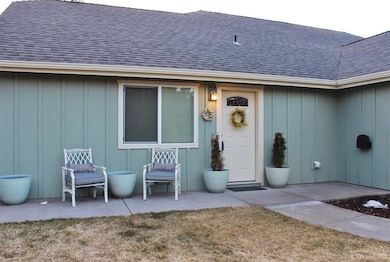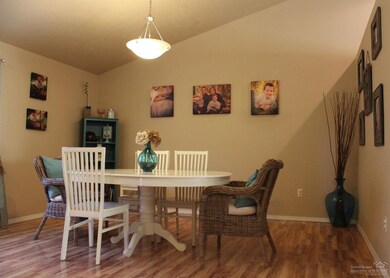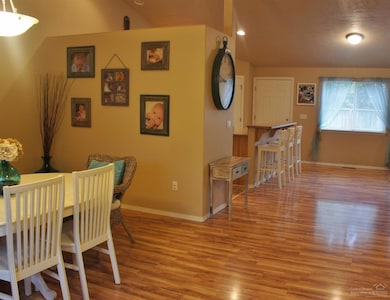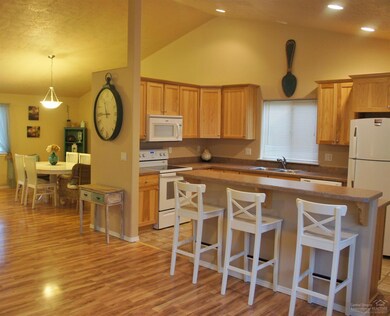
51420 Hinkle Way La Pine, OR 97739
Estimated Value: $369,000 - $434,000
Highlights
- Contemporary Architecture
- No HOA
- Eat-In Kitchen
- Territorial View
- 2 Car Attached Garage
- Walk-In Closet
About This Home
As of June 2016Adorable home in the heart of La Pine. This Pintrest worthy home is 1687 sq ft with 3 bed & 2 bath. Carpet & laminate wood floors updated within the last two year. Open floor plan perfect for entertaining. Kitchen features hickory cabinets & island over looking the living area. Spacious master with large walk-in closet. Landscaped & fenced backyard. Gravel area for RV parking. Fully fenced back yard. Home is on a paved road. Only a short drive from all La Pine amenities and a few blocks away from a park.
Last Listed By
Michelle Slivkoff
Bend Real Estate, LLC License #201211009 Listed on: 03/01/2016
Home Details
Home Type
- Single Family
Est. Annual Taxes
- $1,872
Year Built
- Built in 2006
Lot Details
- 4,792 Sq Ft Lot
- Property is zoned LPR, LPR
Parking
- 2 Car Attached Garage
Home Design
- Contemporary Architecture
- Stem Wall Foundation
- Frame Construction
- Composition Roof
Interior Spaces
- 1,687 Sq Ft Home
- 2-Story Property
- Ceiling Fan
- Living Room
- Territorial Views
- Laundry Room
Kitchen
- Eat-In Kitchen
- Oven
- Range
- Microwave
- Dishwasher
- Disposal
Flooring
- Carpet
- Laminate
Bedrooms and Bathrooms
- 3 Bedrooms
- Walk-In Closet
- 2 Full Bathrooms
Schools
- Rosland Elementary School
- Lapine Middle School
- Lapine Sr High School
Utilities
- Forced Air Heating System
Community Details
- No Home Owners Association
- Built by Aspen Tree Homes
- Hinkle Park Subdivision
Listing and Financial Details
- Tax Lot 11
- Assessor Parcel Number 249925
Ownership History
Purchase Details
Home Financials for this Owner
Home Financials are based on the most recent Mortgage that was taken out on this home.Purchase Details
Home Financials for this Owner
Home Financials are based on the most recent Mortgage that was taken out on this home.Purchase Details
Purchase Details
Home Financials for this Owner
Home Financials are based on the most recent Mortgage that was taken out on this home.Purchase Details
Home Financials for this Owner
Home Financials are based on the most recent Mortgage that was taken out on this home.Purchase Details
Similar Homes in La Pine, OR
Home Values in the Area
Average Home Value in this Area
Purchase History
| Date | Buyer | Sale Price | Title Company |
|---|---|---|---|
| Soffa Robert E | $199,000 | Western Title & Escrow | |
| Chamberlain David R | $129,000 | Amerititle | |
| Crites Jorgena | $105,000 | Amerititle | |
| Deselle Dottie M | $71,500 | First Amer Title Ins Co Or | |
| Upside Llc | $394,000 | -- | |
| Lapine Development Llc | $65,000 | Western Title & Escrow Co |
Mortgage History
| Date | Status | Borrower | Loan Amount |
|---|---|---|---|
| Open | Soffa Robert E | $19,395 | |
| Open | Soffa Robert E | $204,627 | |
| Previous Owner | Chamberlian David R | $25,000 | |
| Previous Owner | Chamberlain David R | $126,663 | |
| Previous Owner | Deselle Dottie M | $223,200 | |
| Previous Owner | Deselle Dottie M | $198,000 | |
| Previous Owner | Upside Llc | $309,419 | |
| Previous Owner | Lapine Development Llc | $281,250 |
Property History
| Date | Event | Price | Change | Sq Ft Price |
|---|---|---|---|---|
| 06/16/2016 06/16/16 | Sold | $199,000 | -11.5% | $118 / Sq Ft |
| 05/03/2016 05/03/16 | Pending | -- | -- | -- |
| 03/01/2016 03/01/16 | For Sale | $224,900 | +74.3% | $133 / Sq Ft |
| 03/17/2014 03/17/14 | Sold | $129,000 | -0.7% | $76 / Sq Ft |
| 02/10/2014 02/10/14 | Pending | -- | -- | -- |
| 09/24/2013 09/24/13 | For Sale | $129,900 | -- | $77 / Sq Ft |
Tax History Compared to Growth
Tax History
| Year | Tax Paid | Tax Assessment Tax Assessment Total Assessment is a certain percentage of the fair market value that is determined by local assessors to be the total taxable value of land and additions on the property. | Land | Improvement |
|---|---|---|---|---|
| 2024 | $2,646 | $147,850 | -- | -- |
| 2023 | $2,584 | $143,550 | $0 | $0 |
| 2022 | $2,307 | $135,320 | $0 | $0 |
| 2021 | $2,319 | $131,380 | $0 | $0 |
| 2020 | $2,200 | $131,380 | $0 | $0 |
| 2019 | $2,138 | $127,560 | $0 | $0 |
| 2018 | $2,076 | $123,850 | $0 | $0 |
| 2017 | $2,020 | $120,250 | $0 | $0 |
| 2016 | $1,927 | $116,750 | $0 | $0 |
| 2015 | $1,872 | $113,350 | $0 | $0 |
| 2014 | $1,774 | $110,050 | $0 | $0 |
Agents Affiliated with this Home
-
M
Seller's Agent in 2016
Michelle Slivkoff
Bend Real Estate, LLC
-
Suzanne Carvlin

Buyer's Agent in 2016
Suzanne Carvlin
Cascade Hasson SIR
(541) 595-8707
1 in this area
121 Total Sales
-
A
Seller's Agent in 2014
Allan Jones
Central Oregon Realty
-
M
Buyer's Agent in 2014
Matt Robinson
Coldwell Banker Bain
Map
Source: Southern Oregon MLS
MLS Number: 201601533
APN: 249925
- 51411 Mac Ct
- 16626 Landing Ct
- 51393 Apache Tears Ct
- 0 Walling Ln Unit 3202 220188525
- 16621 William Foss Rd
- 51393 Evans Way
- 16662 Cabin Lake Ln
- 16672 Shaw Pine Ct
- 16540 William Foss Rd
- 51305 Walling Ln
- 16488 Carter Ct
- 51332 Preble Way
- 51395 Preble Way
- 16492 Cassidy Dr
- 16485 Cassidy Dr
- 16565 Reed Rd
- 16469 Cassidy Dr
- 51305 Evans Way
- 16429 Heath Dr
- 51455 Huntington Rd
