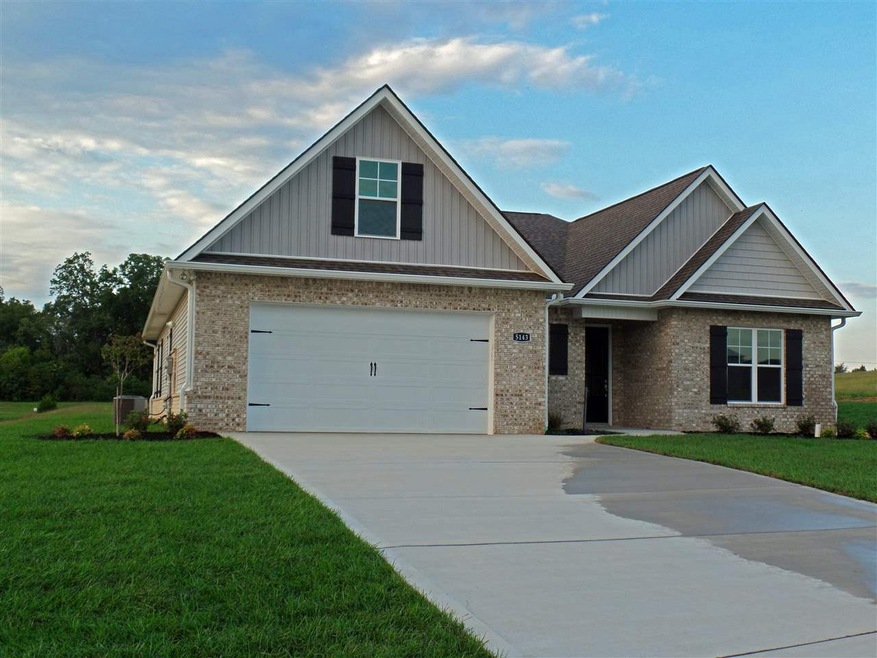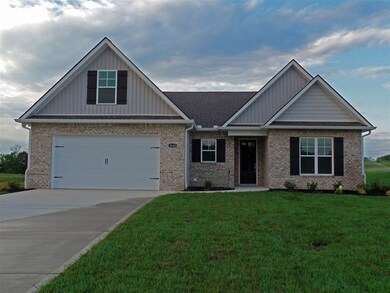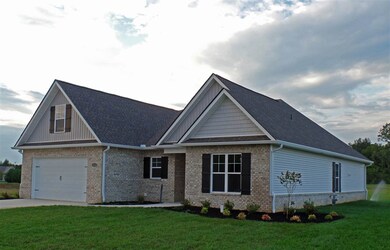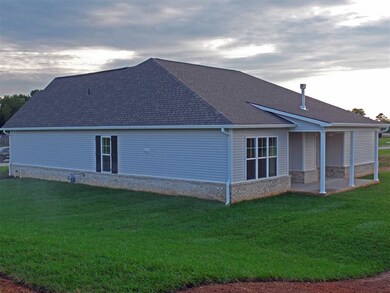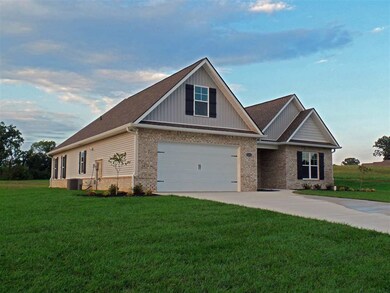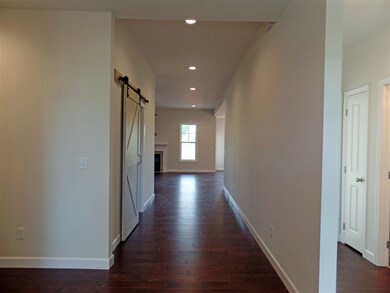
5143 Aspen Ave Morristown, TN 37813
Estimated Value: $460,000 - $636,000
Highlights
- Newly Remodeled
- Wood Flooring
- No HOA
- Ranch Style House
- Bonus Room
- Covered patio or porch
About This Home
As of January 2019New Construction by reputable and well known Larry Anglea Construction. LA Construction has established themselves as a premier builder in East TN for over 28 years! Exceptional Home in Morristown's beautiful Cedar Ridge subdivision. Extreme attention to detail abounds this home. Well-appointed living room with 10 ft ceilings and beautiful hardwoods. Grand open floor plan and custom kitchen with plenty of room for the family to gather. Fall in love with the master bedroom and bath. Trey ceiling in the bedroom with plenty of closet space. The bath features a beautiful tiled shower, and separate tub for soaking. Large bonus room above the two car garage would make an excellent media room, office, or many others uses. Superb curb appeal with professionally done landscaping. Main level at it's best situated close to Cherokee, and Douglas Lakes. The Smoky Mountains, Pigeon Forge, Sevierville, and Knoxville are all close by. Call to start selecting your kitchen components, colors, flooring, and etc. This home includes a one year Builder's Warranty for that additional peace of mind.
Last Agent to Sell the Property
Lisa Brown
Crye-Leike Lakeway Real Estate Listed on: 04/09/2018
Last Buyer's Agent
Lisa Brown
Crye-Leike Lakeway Real Estate Listed on: 04/09/2018
Home Details
Home Type
- Single Family
Est. Annual Taxes
- $292
Year Built
- Built in 2018 | Newly Remodeled
Lot Details
- 0.35
Parking
- 2 Car Garage
- Parking Accessed On Kitchen Level
- Garage Door Opener
Home Design
- Ranch Style House
- Brick Exterior Construction
- Slab Foundation
- Shingle Roof
- Vinyl Siding
Interior Spaces
- 2,596 Sq Ft Home
- Ceiling Fan
- Gas Log Fireplace
- Living Room
- Bonus Room
- Fire and Smoke Detector
Kitchen
- Electric Range
- Microwave
- Disposal
Flooring
- Wood
- Carpet
- Tile
Bedrooms and Bathrooms
- 3 Bedrooms
- 2 Full Bathrooms
Laundry
- Laundry Room
- Laundry on main level
Schools
- Alpha Elementary School
- Westview Middle School
- West High School
Utilities
- Cooling Available
- Heat Pump System
- Electric Water Heater
- Cable TV Available
Additional Features
- Covered patio or porch
- Level Lot
- City Lot
Listing and Financial Details
- Home warranty included in the sale of the property
- Assessor Parcel Number 040.00
Community Details
Overview
- No Home Owners Association
- Cedar Ridge Subdivision
Amenities
- Laundry Facilities
Ownership History
Purchase Details
Home Financials for this Owner
Home Financials are based on the most recent Mortgage that was taken out on this home.Purchase Details
Purchase Details
Purchase Details
Purchase Details
Purchase Details
Similar Homes in the area
Home Values in the Area
Average Home Value in this Area
Purchase History
| Date | Buyer | Sale Price | Title Company |
|---|---|---|---|
| Hasselbusch Jodi Elizabeth | $299,000 | Colonial Title Group Inc | |
| Wayne Angela Larry | -- | None Available | |
| South Ridge Development Lp | -- | -- | |
| South Ridge Development Lp | $368,700 | -- | |
| Lester Helen M L | $100,000 | -- | |
| Lester Helen M | -- | -- |
Mortgage History
| Date | Status | Borrower | Loan Amount |
|---|---|---|---|
| Open | Hasselbusch Jodi Elizabeth | $299,000 | |
| Closed | Hasselbusch Jodi Elizabeth | $284,000 |
Property History
| Date | Event | Price | Change | Sq Ft Price |
|---|---|---|---|---|
| 01/04/2019 01/04/19 | Sold | $299,000 | -24.9% | $115 / Sq Ft |
| 11/27/2018 11/27/18 | Pending | -- | -- | -- |
| 04/09/2018 04/09/18 | For Sale | $397,900 | -- | $153 / Sq Ft |
Tax History Compared to Growth
Tax History
| Year | Tax Paid | Tax Assessment Tax Assessment Total Assessment is a certain percentage of the fair market value that is determined by local assessors to be the total taxable value of land and additions on the property. | Land | Improvement |
|---|---|---|---|---|
| 2024 | $1,376 | $78,200 | $8,500 | $69,700 |
| 2023 | $1,376 | $78,200 | $0 | $0 |
| 2022 | $2,471 | $78,200 | $8,500 | $69,700 |
| 2021 | $2,471 | $78,200 | $8,500 | $69,700 |
| 2020 | $1,376 | $78,200 | $8,500 | $69,700 |
| 2019 | $2,382 | $70,050 | $9,425 | $60,625 |
| 2018 | $297 | $9,425 | $9,425 | $0 |
| 2017 | $292 | $9,425 | $9,425 | $0 |
| 2016 | $279 | $9,425 | $9,425 | $0 |
| 2015 | $260 | $9,425 | $9,425 | $0 |
| 2014 | -- | $9,425 | $9,425 | $0 |
| 2013 | -- | $12,325 | $0 | $0 |
Agents Affiliated with this Home
-
L
Seller's Agent in 2019
Lisa Brown
Crye-Leike Lakeway Real Estate
Map
Source: Lakeway Area Association of REALTORS®
MLS Number: 577744
APN: 055B-B-040.00
- 5149 Aspen Ave
- 5220 Aspen Ave
- Lot 51 Air Park Blvd
- Lot 52 Air Park Blvd
- 5141 Lost Creek Dr
- 5137 Lost Creek Dr
- 5133 Lost Creek Dr
- 5144 Lost Creek Dr
- 5129 Lost Creek Dr
- 5140 Lost Creek Dr
- 5125 Lost Creek Dr
- 5136 Lost Creek Dr
- 5132 Lost Creek Dr
- 5117 Lost Creek Dr
- 5128 Lost Creek Dr
- 5113 Lost Creek Dr
- 5124 Lost Creek Dr
- 3434 Maple Valle Rd
- 6247 W Andrew Johnson Hwy
- 4981 Jay St
- 5143 Aspen Ave
- 5137 Aspen Ave
- 5137 Aspen Ave Unit 41
- 5178 Aspen Ave
- 5170 Aspen Ave
- 5172 Aspen Ave
- 5172 Aspen Ave Unit 13
- 5131 Aspen Ave
- 5166 Aspen Ave
- 5166 Aspen Ave Unit 12
- 5155 Aspen Ave
- 5209 Aspen Ave
- 5203 Aspen Ave
- 5203 Aspen Ave Unit 30
- 5184 Aspen Ave
- 5174 Aspen Ave
- 5160 Aspen Ave
- 5197 Aspen Ave
- 5197 Aspen Ave Unit 31
- 5125 Aspen Ave
