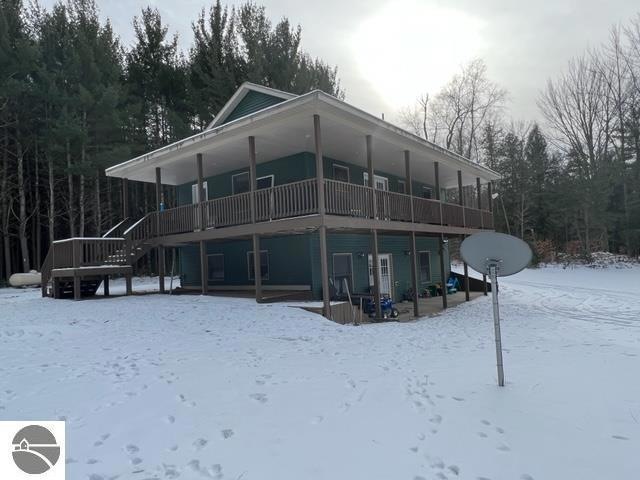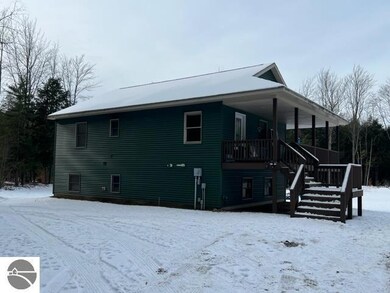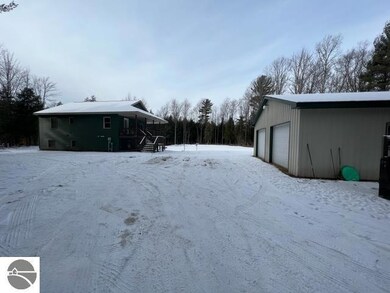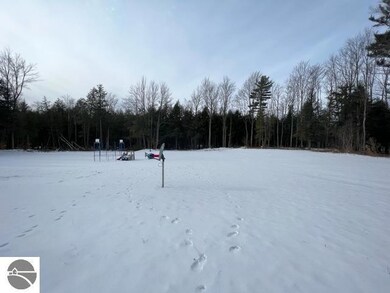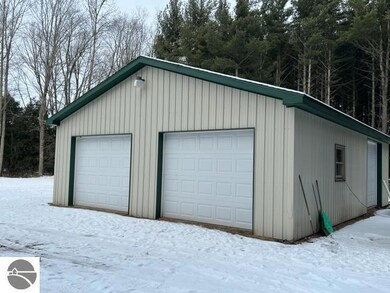
5143 N 27 Rd Manton, MI 49663
Estimated Value: $173,000 - $329,000
Highlights
- Deck
- Vaulted Ceiling
- Great Room
- Wooded Lot
- Main Floor Primary Bedroom
- Covered patio or porch
About This Home
As of January 2022Created Sale
Last Agent to Sell the Property
REMAX Central License #6502124217 Listed on: 01/04/2022

Home Details
Home Type
- Single Family
Est. Annual Taxes
- $1,432
Year Built
- Built in 2003
Lot Details
- 10 Acre Lot
- Lot Dimensions are 330x1320
- Level Lot
- Cleared Lot
- Wooded Lot
- The community has rules related to zoning restrictions
Home Design
- Earth Berm
- Poured Concrete
- Frame Construction
- Asphalt Roof
- Vinyl Siding
Interior Spaces
- 1,820 Sq Ft Home
- Vaulted Ceiling
- Ceiling Fan
- Blinds
- Great Room
Kitchen
- Oven or Range
- Stove
- Microwave
- Dishwasher
- Kitchen Island
Bedrooms and Bathrooms
- 2 Bedrooms
- Primary Bedroom on Main
- 2 Full Bathrooms
Laundry
- Dryer
- Washer
Basement
- Walk-Out Basement
- Basement Fills Entire Space Under The House
- Basement Windows
- Basement Window Egress
Parking
- 3 Car Detached Garage
- Garage Door Opener
- Private Driveway
Outdoor Features
- Deck
- Covered patio or porch
Utilities
- Forced Air Heating and Cooling System
- Pellet Stove burns compressed wood to generate heat
- Well
- Propane Water Heater
- Water Heated On Demand
- Satellite Dish
Ownership History
Purchase Details
Home Financials for this Owner
Home Financials are based on the most recent Mortgage that was taken out on this home.Similar Homes in Manton, MI
Home Values in the Area
Average Home Value in this Area
Purchase History
| Date | Buyer | Sale Price | Title Company |
|---|---|---|---|
| Pitrago Angela | -- | None Available |
Property History
| Date | Event | Price | Change | Sq Ft Price |
|---|---|---|---|---|
| 01/04/2022 01/04/22 | Sold | $225,000 | -2.1% | $124 / Sq Ft |
| 01/04/2022 01/04/22 | For Sale | $229,900 | +48.3% | $126 / Sq Ft |
| 12/11/2021 12/11/21 | Pending | -- | -- | -- |
| 09/26/2017 09/26/17 | Sold | $155,000 | -8.8% | $85 / Sq Ft |
| 07/25/2017 07/25/17 | Pending | -- | -- | -- |
| 05/22/2017 05/22/17 | For Sale | $169,900 | +29.0% | $93 / Sq Ft |
| 12/10/2014 12/10/14 | Sold | $131,750 | -- | $66 / Sq Ft |
| 10/29/2014 10/29/14 | Pending | -- | -- | -- |
Tax History Compared to Growth
Tax History
| Year | Tax Paid | Tax Assessment Tax Assessment Total Assessment is a certain percentage of the fair market value that is determined by local assessors to be the total taxable value of land and additions on the property. | Land | Improvement |
|---|---|---|---|---|
| 2024 | $1,432 | $134,600 | $0 | $0 |
| 2023 | $1,975 | $108,400 | $0 | $0 |
| 2022 | $1,975 | $95,700 | $0 | $0 |
| 2021 | $1,919 | $89,500 | $0 | $0 |
| 2020 | $1,903 | $83,100 | $0 | $0 |
| 2019 | $1,869 | $76,000 | $0 | $0 |
| 2018 | -- | $73,200 | $0 | $0 |
| 2017 | -- | $72,300 | $0 | $0 |
| 2016 | -- | $65,700 | $0 | $0 |
| 2015 | -- | $62,800 | $0 | $0 |
| 2013 | -- | $52,100 | $0 | $0 |
Agents Affiliated with this Home
-
Marianne Quist

Seller's Agent in 2022
Marianne Quist
RE/MAX Michigan
(231) 920-8507
245 Total Sales
-
Erika Nita

Buyer's Agent in 2022
Erika Nita
@properties Christie's Int'l
(231) 631-2946
198 Total Sales
-
B
Seller's Agent in 2017
Bruce Beger
Coldwell Banker Schmidt-Cadillac
Map
Source: Northern Great Lakes REALTORS® MLS
MLS Number: 1895930
APN: 2310-06-4403
- 0 N 21 Rd Unit 25023731
- 5891 N 19 Rd
- 5751 E 12 Rd
- 4326 Antioch Dr
- 0 E 10 Rd Unit 22052819
- 0 No 29 1 2 Rd
- 6690 N 39 Rd
- 76 E 22 Rd
- 2954 N 39 Rd
- 5871 W 12 Rd
- 6086 Michigan 115
- Parcel 02 Industrial Dr
- 448 Autumn Rd
- Parcel 03 Industrial Dr
- 5156 Kellie St
- VL Michigan 37
- 879 S 35 Rd
- 11964 Sleepy Hollow Trail
- 00 Howard St Unit 10
- 912 S Clark St
