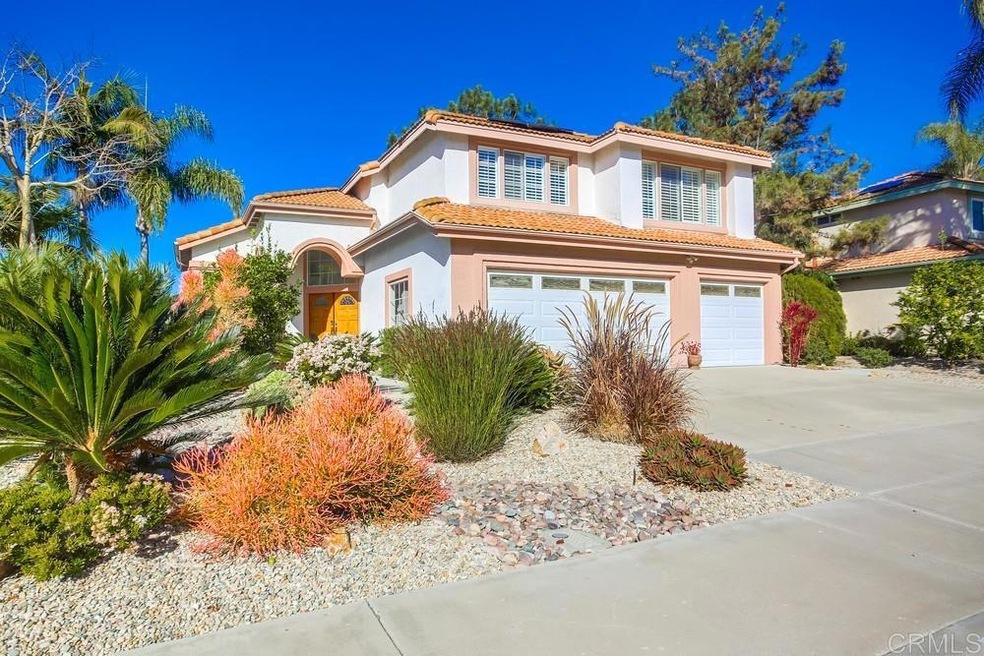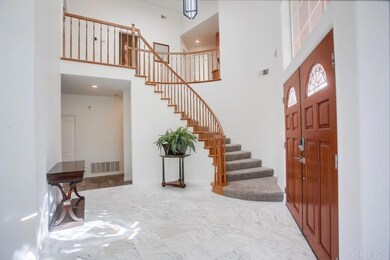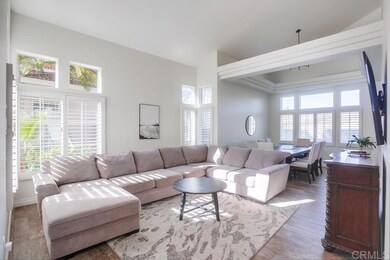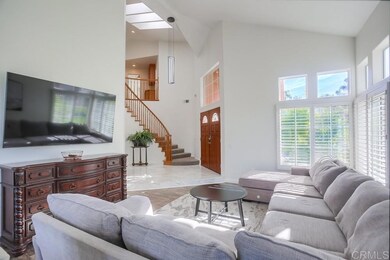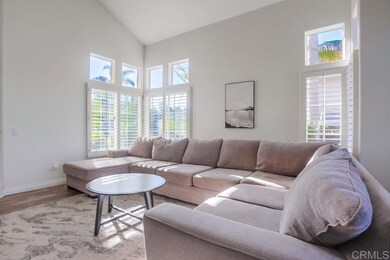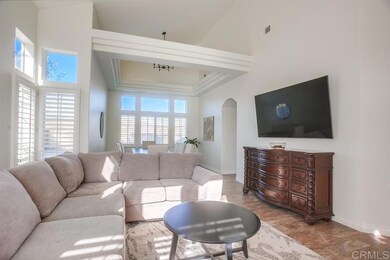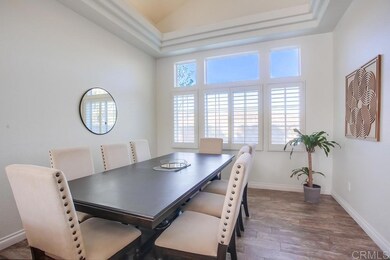
5143 Via Mindanao Oceanside, CA 92057
North Valley NeighborhoodHighlights
- In Ground Pool
- Fireplace in Primary Bedroom
- No HOA
- Mountain View
- Main Floor Bedroom
- 3 Car Attached Garage
About This Home
As of February 2024Situated in the esteemed Creekside Estates of Oceanside, this 5-bedroom, 3-bathroom residence harmonizes coastal living with contemporary comforts. Featuring vaulted ceilings, an expansive kitchen, and a seamless transition between indoor and outdoor spaces, this home offers an ideal setting for entertaining on its generous 12,000 sq ft lot. The backyard oasis boasts a freshly resurfaced pool, a soothing hot tub, and a built-in barbecue, enhancing the outdoor experience. On the first floor, you'll discover a conveniently located bedroom and bathroom, while the luxurious primary suite upstairs beckons with a fireplace, expansive walk-in closet, and a tranquil soaking tub retreat. Also upstairs, an additional three bedrooms and a dual vanity, full bathroom complete the living quarters. Home has dual HVAC (upstairs & downstairs) that were replaced in 2022 as well as a new water heater and solar. Ready for immediate occupancy, this residence promises the quintessential Southern California lifestyle, just minutes from parks, golf courses, dining establishments, beaches, and more!
Last Agent to Sell the Property
LPT Realty, Inc. Brokerage Email: jay@landingcollective.com License #02012350 Listed on: 01/19/2024

Co-Listed By
Maya Muilenburg
Glenn W. Cairns, Broker Brokerage Email: jay@landingcollective.com License #02057235
Last Buyer's Agent
Oleksandra Galanis
Redfin Corporation License #01904541

Home Details
Home Type
- Single Family
Est. Annual Taxes
- $10,589
Year Built
- Built in 1991
Lot Details
- 0.28 Acre Lot
- Landscaped
- Back and Front Yard
- Density is up to 1 Unit/Acre
- Property is zoned R-1:Single Fam-Res
Parking
- 3 Car Attached Garage
- 3 Open Parking Spaces
Property Views
- Mountain
- Hills
- Pool
Interior Spaces
- 2,854 Sq Ft Home
- 2-Story Property
- Wood Burning Fireplace
- Gas Fireplace
- Family Room
- Living Room with Fireplace
Bedrooms and Bathrooms
- 5 Bedrooms | 1 Main Level Bedroom
- Fireplace in Primary Bedroom
- Walk-In Closet
- 3 Full Bathrooms
Laundry
- Laundry Room
- Washer and Electric Dryer Hookup
Utilities
- Two cooling system units
- Central Air
- No Heating
Additional Features
- In Ground Pool
- Suburban Location
Community Details
- No Home Owners Association
Listing and Financial Details
- Tax Tract Number 12310
- Assessor Parcel Number 1224121200
Ownership History
Purchase Details
Home Financials for this Owner
Home Financials are based on the most recent Mortgage that was taken out on this home.Purchase Details
Home Financials for this Owner
Home Financials are based on the most recent Mortgage that was taken out on this home.Purchase Details
Home Financials for this Owner
Home Financials are based on the most recent Mortgage that was taken out on this home.Purchase Details
Purchase Details
Home Financials for this Owner
Home Financials are based on the most recent Mortgage that was taken out on this home.Purchase Details
Home Financials for this Owner
Home Financials are based on the most recent Mortgage that was taken out on this home.Purchase Details
Purchase Details
Home Financials for this Owner
Home Financials are based on the most recent Mortgage that was taken out on this home.Purchase Details
Home Financials for this Owner
Home Financials are based on the most recent Mortgage that was taken out on this home.Purchase Details
Similar Homes in Oceanside, CA
Home Values in the Area
Average Home Value in this Area
Purchase History
| Date | Type | Sale Price | Title Company |
|---|---|---|---|
| Grant Deed | $1,051,000 | Ticor Title | |
| Deed | -- | Ticor Title Company | |
| Grant Deed | -- | Ticor Title | |
| Grant Deed | $960,000 | Ticor Title | |
| Grant Deed | $411,000 | Fidelity National Title Co | |
| Grant Deed | -- | Fidelity National Title Co | |
| Quit Claim Deed | -- | None Available | |
| Grant Deed | $283,000 | Lawyers Title Co | |
| Grant Deed | $240,000 | None Available | |
| Trustee Deed | $403,920 | Accommodation | |
| Interfamily Deed Transfer | -- | -- | |
| Interfamily Deed Transfer | -- | -- | |
| Deed | $349,300 | -- |
Mortgage History
| Date | Status | Loan Amount | Loan Type |
|---|---|---|---|
| Open | $998,450 | New Conventional | |
| Previous Owner | $960,000 | VA | |
| Previous Owner | $328,800 | New Conventional | |
| Previous Owner | $200,000 | Unknown | |
| Previous Owner | $68,893 | Credit Line Revolving | |
| Previous Owner | $515,000 | Unknown | |
| Previous Owner | $100,000 | Credit Line Revolving | |
| Previous Owner | $16,000 | Credit Line Revolving | |
| Previous Owner | $344,000 | No Value Available |
Property History
| Date | Event | Price | Change | Sq Ft Price |
|---|---|---|---|---|
| 02/16/2024 02/16/24 | Sold | $1,051,000 | +6.2% | $368 / Sq Ft |
| 01/24/2024 01/24/24 | Pending | -- | -- | -- |
| 01/19/2024 01/19/24 | For Sale | $990,000 | +3.1% | $347 / Sq Ft |
| 07/15/2022 07/15/22 | Sold | $960,000 | +6.8% | $336 / Sq Ft |
| 06/17/2022 06/17/22 | For Sale | $899,000 | +118.7% | $315 / Sq Ft |
| 10/05/2012 10/05/12 | Sold | $411,000 | +7.6% | $144 / Sq Ft |
| 09/05/2012 09/05/12 | Pending | -- | -- | -- |
| 11/14/2011 11/14/11 | For Sale | $382,000 | -- | $134 / Sq Ft |
Tax History Compared to Growth
Tax History
| Year | Tax Paid | Tax Assessment Tax Assessment Total Assessment is a certain percentage of the fair market value that is determined by local assessors to be the total taxable value of land and additions on the property. | Land | Improvement |
|---|---|---|---|---|
| 2025 | $10,589 | $1,072,020 | $714,000 | $358,020 |
| 2024 | $10,589 | $931,000 | $484,000 | $447,000 |
| 2023 | $10,466 | $931,000 | $484,000 | $447,000 |
| 2022 | $5,468 | $476,916 | $213,209 | $263,707 |
| 2021 | $5,487 | $467,566 | $209,029 | $258,537 |
| 2020 | $5,319 | $462,773 | $206,886 | $255,887 |
| 2019 | $5,166 | $453,700 | $202,830 | $250,870 |
| 2018 | $5,110 | $444,804 | $198,853 | $245,951 |
| 2017 | $5,017 | $436,083 | $194,954 | $241,129 |
| 2016 | $4,856 | $427,533 | $191,132 | $236,401 |
| 2015 | $4,716 | $421,113 | $188,262 | $232,851 |
| 2014 | $4,536 | $412,865 | $184,575 | $228,290 |
Agents Affiliated with this Home
-
Jay Johnson

Seller's Agent in 2024
Jay Johnson
LPT Realty, Inc.
(858) 925-4536
3 in this area
108 Total Sales
-
M
Seller Co-Listing Agent in 2024
Maya Muilenburg
Glenn W. Cairns, Broker
-
Oleksandra Galanis
O
Buyer's Agent in 2024
Oleksandra Galanis
Redfin Corporation
-
Frances Mouser

Seller's Agent in 2022
Frances Mouser
eXp Realty of California, Inc
(760) 310-4849
7 in this area
240 Total Sales
-
Vincent Barna

Seller Co-Listing Agent in 2022
Vincent Barna
eXp Realty of California, Inc
(760) 560-7940
3 in this area
45 Total Sales
-
B
Buyer's Agent in 2022
Barry Cheung
eXp Realty of California, Inc
Map
Source: California Regional Multiple Listing Service (CRMLS)
MLS Number: PTP2400320
APN: 122-412-12
- 0 Indian View Dr
- 5116 Weymouth Way
- 5166 Via Castilla
- 1473 Salem Ct
- 1477 Salem Ct
- 1487 Puritan Dr
- 5188 Weymouth Way
- 1447 Puritan Dr
- 5108 Eliot St
- 1435 Puritan Dr
- 871 Niguel St
- 671 Parker St
- 1185 Parkview Dr
- 619 Parker St
- 5191 Cobalt Way
- 1049 Boulder Place
- 1140 Parkview Dr
- 395 Pismo Bay Ct
- 1079 Vista Pointe Blvd
- 1120 Parkview Dr
