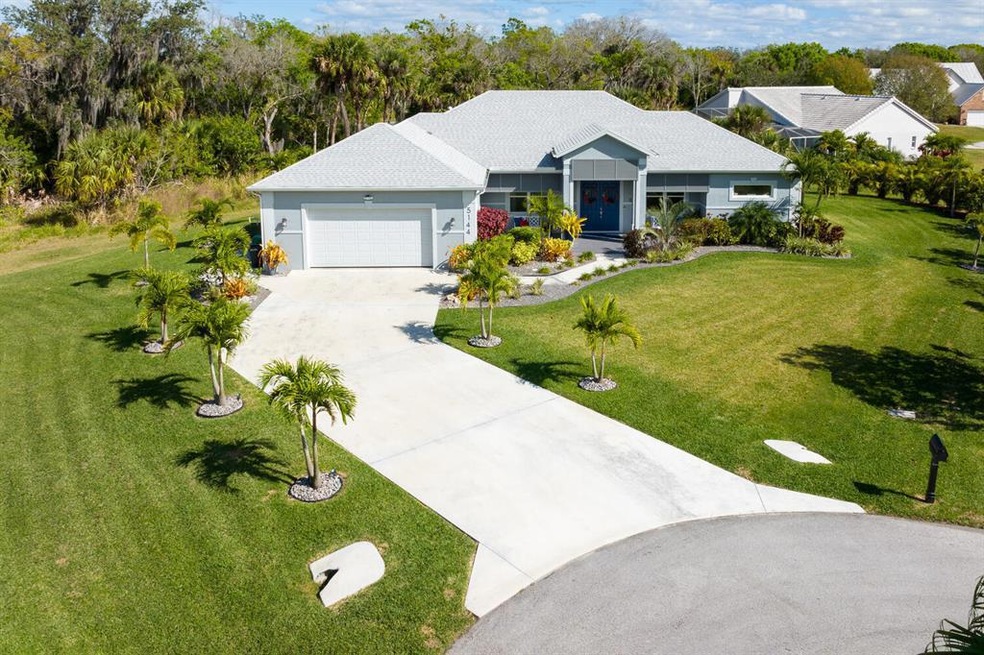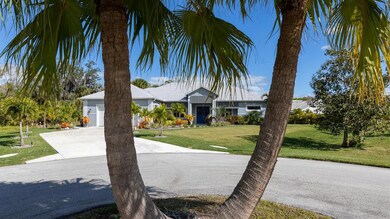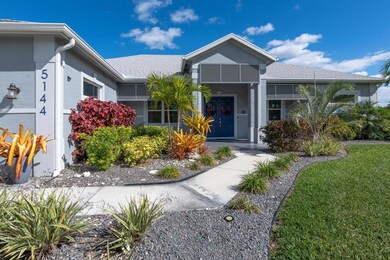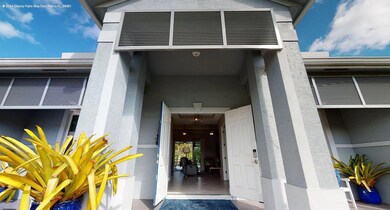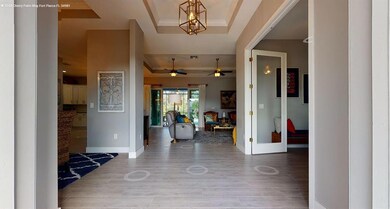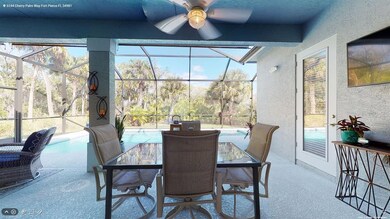
5144 Cherry Palm Way Fort Pierce, FL 34981
Estimated Value: $635,000 - $768,000
Highlights
- Concrete Pool
- Attic
- Formal Dining Room
- Deck
- Pool View
- Cul-De-Sac
About This Home
As of February 2022WOW! PERFECT HOME IN THE PERFECT NEIGHBOORHOOD! THIS MAGNIFICENT 4,121SF CBS 4/2/2 HOME IS SITTING ON A 21,780 SQF CUL DE SAC LOT. LOCATED ON THE EDGE OF FORT PIERCE SOUTH AND PSL TORINO AREA, IT IS CONVENIENT TO MAJOR HIGHWAYS AND FEW MINUTES TO THE BEACHES. BUILT IN 2019 ITS FEATURES INCLUDE: OPULENT COVERED ENTRY, 10' HIGH CEILING, 8' HIGH DOORS & HIGH-END CERAMIC TILE THROUGHOUT, FORMAL DINING, TOP NOTCH EAT IN KITCHEN STAINLESS APPLIANCES & GRANITE COUNTER TOP. THE FAMILY ROOM HAS SLIDER TO THE LANAI AND GOURGEOUS FREE SHAPE POOL. THE HUGE MASTER BEDROOM HOLDS HIS & HERS SPACIOUS WALK-IN CLOSETS & MASTER BATH HAS SPORTS WALK-IN SHOWER, HIS & HERS SINK. LAUNDRY W/ WASHER AND DRIER, 2+ CAR GARAGE & HURRICANE PROOF WINDOWS/DOORS COMPLETE THE PACKAGE! SEE DETAILED LIST UNDER DOC TAB.
Home Details
Home Type
- Single Family
Est. Annual Taxes
- $3,873
Year Built
- Built in 2019
Lot Details
- 0.5 Acre Lot
- Cul-De-Sac
- Sprinkler System
- Property is zoned RS-2-C
HOA Fees
- $25 Monthly HOA Fees
Parking
- 2 Car Attached Garage
- Garage Door Opener
- Driveway
Home Design
- Shingle Roof
- Composition Roof
Interior Spaces
- 2,338 Sq Ft Home
- 1-Story Property
- Ceiling Fan
- Blinds
- French Doors
- Entrance Foyer
- Family Room
- Formal Dining Room
- Ceramic Tile Flooring
- Pool Views
- Pull Down Stairs to Attic
Kitchen
- Eat-In Kitchen
- Breakfast Bar
- Electric Range
- Microwave
- Dishwasher
- Disposal
Bedrooms and Bathrooms
- 4 Bedrooms
- Walk-In Closet
- 2 Full Bathrooms
- Dual Sinks
- Separate Shower in Primary Bathroom
Laundry
- Laundry Room
- Dryer
- Washer
Home Security
- Security Lights
- Motion Detectors
- Fire and Smoke Detector
Pool
- Concrete Pool
- Free Form Pool
- Gunite Pool
- Saltwater Pool
Outdoor Features
- Deck
- Patio
Utilities
- Central Air
- Heating Available
- Well
- Electric Water Heater
- Septic Tank
- Cable TV Available
Community Details
- Association fees include common areas, ground maintenance
- River Branch Estates Subdivision
Listing and Financial Details
- Assessor Parcel Number 340480900070001
Ownership History
Purchase Details
Home Financials for this Owner
Home Financials are based on the most recent Mortgage that was taken out on this home.Purchase Details
Purchase Details
Home Financials for this Owner
Home Financials are based on the most recent Mortgage that was taken out on this home.Purchase Details
Purchase Details
Home Financials for this Owner
Home Financials are based on the most recent Mortgage that was taken out on this home.Similar Homes in Fort Pierce, FL
Home Values in the Area
Average Home Value in this Area
Purchase History
| Date | Buyer | Sale Price | Title Company |
|---|---|---|---|
| Sawicki Joanne | $575,000 | First American Title | |
| Lawson Jerry | $25,000 | K Title Co Llc | |
| Ageeb Brian T | $74,900 | First American Title Ins Co | |
| Smith Michael | $41,900 | -- | |
| Fishbein Dana | $22,500 | -- |
Mortgage History
| Date | Status | Borrower | Loan Amount |
|---|---|---|---|
| Open | Sawicki Joanne | $546,250 | |
| Previous Owner | Ageeb Brian T | $349,600 | |
| Previous Owner | Ageeb Brian T | $60,900 | |
| Previous Owner | Fishbein Dana | $20,401 |
Property History
| Date | Event | Price | Change | Sq Ft Price |
|---|---|---|---|---|
| 02/18/2022 02/18/22 | Sold | $575,000 | +4.5% | $246 / Sq Ft |
| 01/21/2022 01/21/22 | For Sale | $550,000 | +1864.3% | $235 / Sq Ft |
| 05/28/2018 05/28/18 | Sold | $28,000 | -44.0% | $12 / Sq Ft |
| 04/28/2018 04/28/18 | Pending | -- | -- | -- |
| 06/09/2017 06/09/17 | For Sale | $50,000 | -- | $21 / Sq Ft |
Tax History Compared to Growth
Tax History
| Year | Tax Paid | Tax Assessment Tax Assessment Total Assessment is a certain percentage of the fair market value that is determined by local assessors to be the total taxable value of land and additions on the property. | Land | Improvement |
|---|---|---|---|---|
| 2024 | $9,497 | $515,600 | $153,300 | $362,300 |
| 2023 | $9,497 | $511,300 | $142,400 | $368,900 |
| 2022 | $3,874 | $234,618 | $0 | $0 |
| 2021 | $3,873 | $227,785 | $0 | $0 |
| 2020 | $3,854 | $224,641 | $0 | $0 |
| 2019 | $592 | $27,300 | $27,300 | $0 |
| 2018 | $829 | $40,200 | $40,200 | $0 |
| 2017 | $917 | $44,000 | $44,000 | $0 |
| 2016 | $908 | $44,000 | $44,000 | $0 |
| 2015 | $847 | $40,000 | $40,000 | $0 |
| 2014 | $833 | $40,000 | $0 | $0 |
Agents Affiliated with this Home
-
Elias Leles

Seller's Agent in 2022
Elias Leles
William Raveis Real Estate
(561) 531-2059
1 in this area
55 Total Sales
-
D
Seller's Agent in 2018
Donna Scott
Reico, LLC
Map
Source: BeachesMLS
MLS Number: R10771508
APN: 34-04-809-0007-0001
- 2411 Noble Oaks Ln
- 2420 Noble Oaks Ln
- 2400 Noble Oaks Ln
- 2410 Noble Oaks Ln
- 2307 River Branch Dr
- 2590 Rainbow Dr
- 2221 W Midway Rd
- 2350 Noble Oaks Ln
- 2088 W Midway Rd
- 5405 Stately Oaks St
- 5103 Palmetto Ave
- 5417 Stately Oaks St
- 4904 River Place
- 105 NE Charleston Oaks Dr
- 4909 Magnolia Ave
- 0 Old River Rd Unit R11065360
- 4681 Jorgensen Rd
- 1641 Mallard Ct
- 5541 Teal Terrace
- 4706 Sunrise Blvd
- 5144 Cherry Palm Way
- 5148 Cherry Palm Way
- 2401 Noble Oaks Ln
- 5149 Turtle Creek Place
- 2412 River Branch Dr
- 5144 Turtle Creek Place
- 2405 River Branch Dr
- 5148 Turtle Creek Place
- 2409 River Branch Dr
- 2401 River Branch Dr
- 2413 River Branch Dr
- 5351 S 25th St S
- 2501 Gray Twig Ln
- 2501 Grey Twig Ln
- 5145 Water Lilly Way
- 2530 Rainbow Dr
- 5149 Water Lilly Way
- 2529 Rainbow Dr
- 2500 Grey Twig Ln
- 2503 Grey Twig Ln
