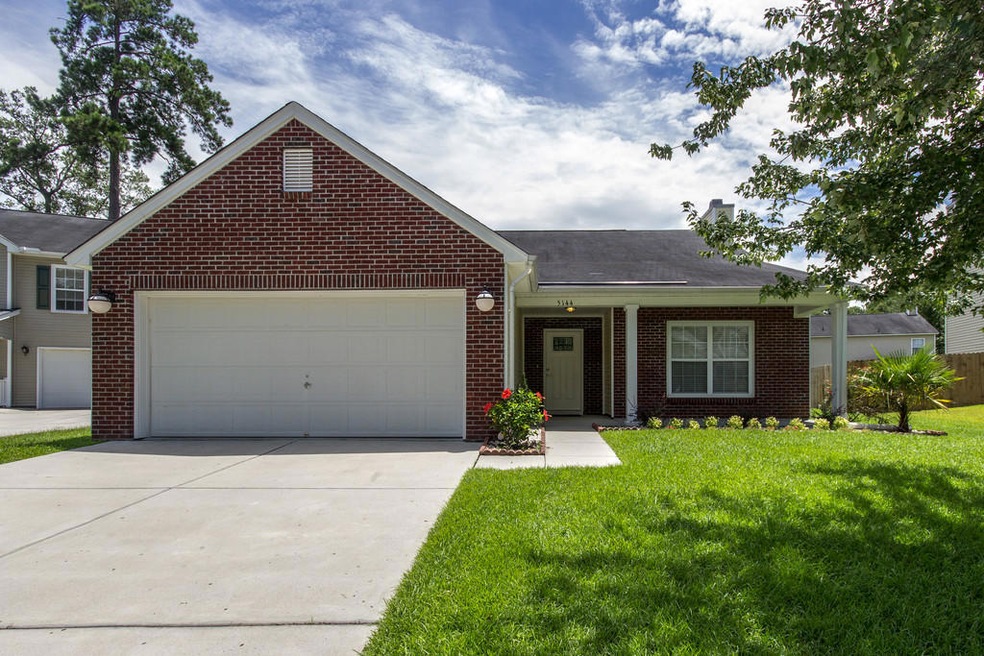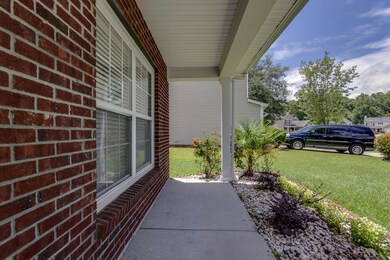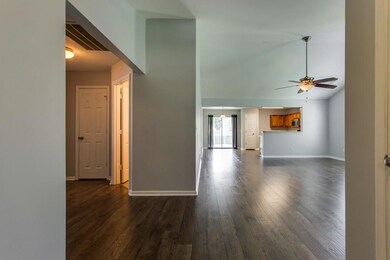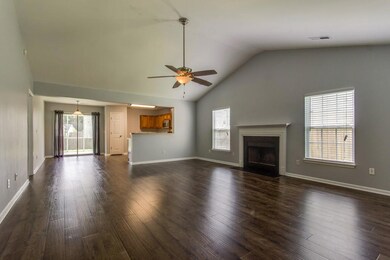
5144 Morrow Ln Summerville, SC 29485
Estimated Value: $348,000 - $371,000
Highlights
- Cathedral Ceiling
- Front Porch
- Eat-In Kitchen
- Fort Dorchester Elementary School Rated A-
- 2 Car Attached Garage
- Tray Ceiling
About This Home
As of September 2017Fantastic open floor plan. This home is a must see. It is located in The Woodlands At Wescott and is in desirable Dorchester 2 school district. This home is on .21 of an acre, with a large fenced in yard. As you enter this home you are greeted by vaulted ceilings. This home has new laminate flooring in kitchen, family room, study/office and hallway, new wall to wall carpeting in bedrooms, new vinyl in bathrooms. House was just painted. The owners suite is complete with a tray ceiling, it features a large walk in closet, the owners bath has a garden tub and separate shower with dual vanity's. The study/office right off the family room can be converted to a 4th bedroom if needed. There is a front porch and screened in porch in backyard. This home is move in ready!
Last Agent to Sell the Property
Carolina Elite Real Estate License #70975 Listed on: 07/20/2017
Home Details
Home Type
- Single Family
Est. Annual Taxes
- $1,683
Year Built
- Built in 2006
Lot Details
- 9,148 Sq Ft Lot
- Wood Fence
- Level Lot
HOA Fees
- $16 Monthly HOA Fees
Parking
- 2 Car Attached Garage
- Garage Door Opener
Home Design
- Slab Foundation
- Asphalt Roof
- Vinyl Siding
Interior Spaces
- 1,775 Sq Ft Home
- 1-Story Property
- Tray Ceiling
- Smooth Ceilings
- Cathedral Ceiling
- Ceiling Fan
- Wood Burning Fireplace
- Window Treatments
- Family Room with Fireplace
- Utility Room with Study Area
- Laundry Room
Kitchen
- Eat-In Kitchen
- Dishwasher
Flooring
- Laminate
- Vinyl
Bedrooms and Bathrooms
- 3 Bedrooms
- Walk-In Closet
- 2 Full Bathrooms
- Garden Bath
Outdoor Features
- Screened Patio
- Front Porch
Schools
- Fort Dorchester Elementary School
- Oakbrook Middle School
- Ft. Dorchester High School
Utilities
- Cooling Available
- Heat Pump System
Community Details
- Wescott Plantation Subdivision
Ownership History
Purchase Details
Home Financials for this Owner
Home Financials are based on the most recent Mortgage that was taken out on this home.Purchase Details
Home Financials for this Owner
Home Financials are based on the most recent Mortgage that was taken out on this home.Purchase Details
Home Financials for this Owner
Home Financials are based on the most recent Mortgage that was taken out on this home.Similar Homes in Summerville, SC
Home Values in the Area
Average Home Value in this Area
Purchase History
| Date | Buyer | Sale Price | Title Company |
|---|---|---|---|
| Collins Laurie | $223,400 | -- | |
| Conway Shawn Patrick | -- | -- | |
| Conway Shawn Patrick | $183,471 | None Available |
Mortgage History
| Date | Status | Borrower | Loan Amount |
|---|---|---|---|
| Open | Collins Laurie | $215,913 | |
| Closed | Collins Laurie | -- | |
| Previous Owner | Conway Shawn Patrick | $188,926 | |
| Previous Owner | Conway Shawn Patrick | $180,372 | |
| Previous Owner | Conway Shawn Patrick | $187,415 |
Property History
| Date | Event | Price | Change | Sq Ft Price |
|---|---|---|---|---|
| 09/21/2017 09/21/17 | Sold | $223,400 | 0.0% | $126 / Sq Ft |
| 08/22/2017 08/22/17 | Pending | -- | -- | -- |
| 07/20/2017 07/20/17 | For Sale | $223,400 | +37.7% | $126 / Sq Ft |
| 05/11/2017 05/11/17 | Sold | $162,200 | +1.4% | $91 / Sq Ft |
| 12/02/2016 12/02/16 | Pending | -- | -- | -- |
| 11/29/2016 11/29/16 | For Sale | $160,000 | -- | $90 / Sq Ft |
Tax History Compared to Growth
Tax History
| Year | Tax Paid | Tax Assessment Tax Assessment Total Assessment is a certain percentage of the fair market value that is determined by local assessors to be the total taxable value of land and additions on the property. | Land | Improvement |
|---|---|---|---|---|
| 2024 | $2,568 | $13,581 | $3,800 | $9,781 |
| 2023 | $2,568 | $8,760 | $2,000 | $6,760 |
| 2022 | $2,276 | $8,760 | $2,000 | $6,760 |
| 2021 | $2,276 | $8,760 | $2,000 | $6,760 |
| 2020 | $2,186 | $6,750 | $1,600 | $5,150 |
| 2019 | $2,156 | $6,750 | $1,600 | $5,150 |
| 2018 | $2,175 | $6,750 | $1,600 | $5,150 |
| 2017 | $4,277 | $6,750 | $1,600 | $5,150 |
| 2016 | $1,653 | $6,750 | $1,600 | $5,150 |
| 2015 | $1,649 | $6,750 | $1,600 | $5,150 |
| 2014 | $1,683 | $175,900 | $0 | $0 |
| 2013 | -- | $7,040 | $0 | $0 |
Agents Affiliated with this Home
-
Vito Coloneri
V
Seller's Agent in 2017
Vito Coloneri
Carolina Elite Real Estate
(843) 225-8830
11 Total Sales
-
Tiffany Douglas
T
Seller's Agent in 2017
Tiffany Douglas
Benchmark Realty
(843) 901-2062
3 Total Sales
-
Nathan Henderson

Seller Co-Listing Agent in 2017
Nathan Henderson
AgentOwned Realty Specialty
(843) 574-3033
44 Total Sales
-
Francis Brabham
F
Buyer's Agent in 2017
Francis Brabham
Harbourtowne Real Estate
(843) 884-0622
39 Total Sales
Map
Source: CHS Regional MLS
MLS Number: 17020483
APN: 162-06-04-067
- 9677 Islesworth Way
- 5099 Ballantine Dr
- 185 Old Fort Dr
- 5128 Thornton Dr
- 5332 Copley Cir
- 9120 Parlor Dr
- 9019 Parlor Dr
- 9163 Parlor Dr
- 9159 Parlor Dr
- 9226 Southern Oak Ln
- 9316 Sweetbay Ct
- 9028 Parlor Dr
- 5094 Thornton Dr
- 5088 Thornton Dr
- 9088 Parlor Dr
- 5276 Copley Cir
- 407 Kingbird Rd
- 9206 Southern Oak Ln
- 9042 Parlor Dr
- 9217 Southern Oak Ln
- 5144 Morrow Ln
- 5142 Morrow Ln
- 5146 Morrow Ln
- 5146 Ballantine Dr
- 5144 Ballantine Dr
- 5140 Morrow Ln
- 5148 Ballantine Dr
- 5142 Ballantine Dr
- 5150 Ballantine Dr
- 5133 Morrow Ln
- 5138 Morrow Ln
- 5131 Morrow Ln
- 5136 Morrow Ln
- 5145 Torrey Ln
- 5152 Ballantine Dr
- 5134 Morrow Ln
- 5143 Torrey Ln
- 5135 Ballantine Dr
- 5127 Morrow Ln
- 5154 Ballantine Dr






