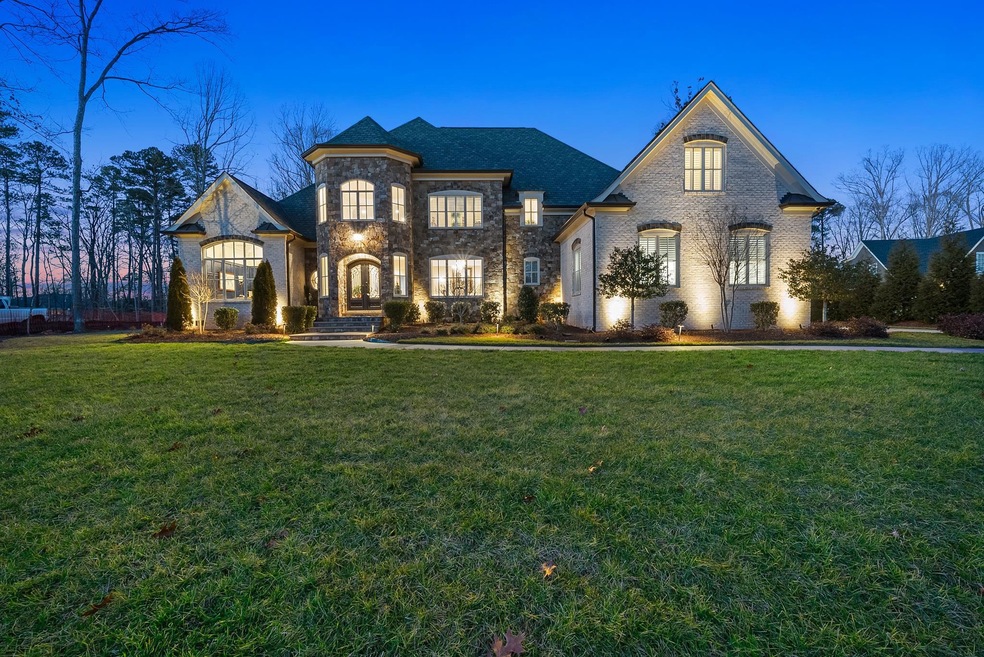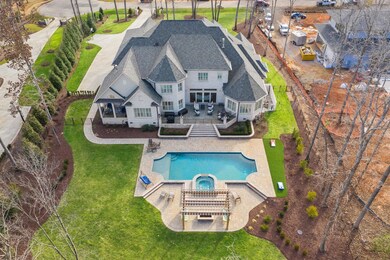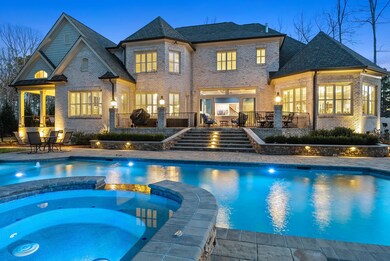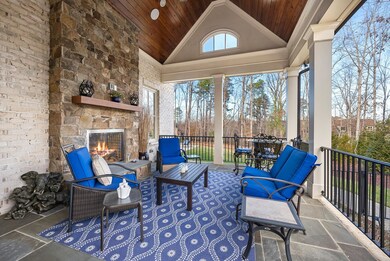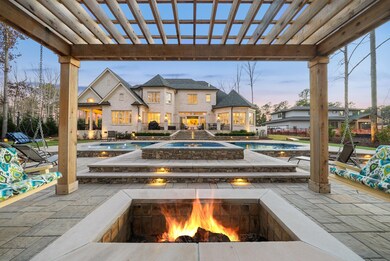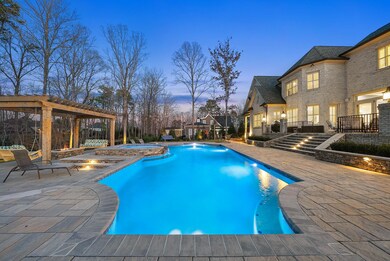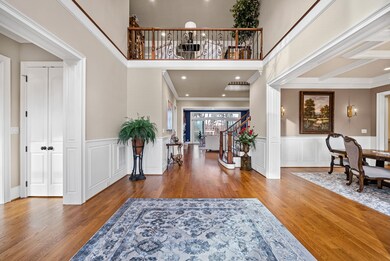
5145 Avalaire Oaks Dr Raleigh, NC 27614
Falls Lake NeighborhoodHighlights
- Traditional Architecture
- Wood Flooring
- 1 Fireplace
- Brassfield Elementary School Rated A-
- Main Floor Primary Bedroom
- Brick Exterior Construction
About This Home
As of April 2024For comp purposes only.
Last Buyer's Agent
Non Member
Non Member Office
Home Details
Home Type
- Single Family
Est. Annual Taxes
- $15,102
Year Built
- Built in 2017
Lot Details
- 1.17 Acre Lot
HOA Fees
- $124 Monthly HOA Fees
Parking
- 3 Car Garage
Home Design
- Traditional Architecture
- Brick Exterior Construction
- Shake Siding
- Stone
Interior Spaces
- 7,455 Sq Ft Home
- 2-Story Property
- 1 Fireplace
Flooring
- Wood
- Carpet
- Ceramic Tile
Bedrooms and Bathrooms
- 5 Bedrooms
- Primary Bedroom on Main
Schools
- Brassfield Elementary School
- West Millbrook Middle School
- Millbrook High School
Utilities
- Forced Air Heating and Cooling System
- Heating System Uses Natural Gas
- Tankless Water Heater
Community Details
- Avalaire Subdivision
Listing and Financial Details
- REO, home is currently bank or lender owned
Ownership History
Purchase Details
Home Financials for this Owner
Home Financials are based on the most recent Mortgage that was taken out on this home.Purchase Details
Home Financials for this Owner
Home Financials are based on the most recent Mortgage that was taken out on this home.Purchase Details
Purchase Details
Home Financials for this Owner
Home Financials are based on the most recent Mortgage that was taken out on this home.Similar Homes in Raleigh, NC
Home Values in the Area
Average Home Value in this Area
Purchase History
| Date | Type | Sale Price | Title Company |
|---|---|---|---|
| Warranty Deed | $2,975,000 | Beacon Title | |
| Warranty Deed | $2,000,000 | None Available | |
| Special Warranty Deed | $2,150,000 | None Available | |
| Warranty Deed | $1,950,000 | None Available |
Mortgage History
| Date | Status | Loan Amount | Loan Type |
|---|---|---|---|
| Previous Owner | $2,000,000 | Construction | |
| Previous Owner | $7,000,000 | Purchase Money Mortgage |
Property History
| Date | Event | Price | Change | Sq Ft Price |
|---|---|---|---|---|
| 04/02/2024 04/02/24 | Sold | $2,975,000 | -9.8% | $406 / Sq Ft |
| 02/22/2024 02/22/24 | Pending | -- | -- | -- |
| 01/30/2024 01/30/24 | For Sale | $3,300,000 | +53.5% | $450 / Sq Ft |
| 12/15/2023 12/15/23 | Off Market | $2,150,000 | -- | -- |
| 12/30/2021 12/30/21 | Sold | $2,150,000 | 0.0% | $288 / Sq Ft |
| 12/21/2021 12/21/21 | For Sale | $2,150,000 | -- | $288 / Sq Ft |
Tax History Compared to Growth
Tax History
| Year | Tax Paid | Tax Assessment Tax Assessment Total Assessment is a certain percentage of the fair market value that is determined by local assessors to be the total taxable value of land and additions on the property. | Land | Improvement |
|---|---|---|---|---|
| 2024 | $17,355 | $2,791,397 | $510,000 | $2,281,397 |
| 2023 | $16,754 | $2,146,215 | $393,750 | $1,752,465 |
| 2022 | $15,520 | $2,146,215 | $393,750 | $1,752,465 |
| 2021 | $15,101 | $2,146,215 | $393,750 | $1,752,465 |
| 2020 | $11,040 | $2,146,215 | $393,750 | $1,752,465 |
| 2019 | $15,059 | $1,841,436 | $357,000 | $1,484,436 |
| 2018 | $0 | $357,000 | $357,000 | $0 |
| 2017 | $2,538 | $357,000 | $357,000 | $0 |
Agents Affiliated with this Home
-
Jonathan Pugeda

Seller's Agent in 2024
Jonathan Pugeda
EXP Realty LLC
(919) 645-8074
2 in this area
174 Total Sales
-
Cassidy Baker

Seller Co-Listing Agent in 2024
Cassidy Baker
EXP Realty LLC
(919) 464-1807
1 in this area
138 Total Sales
-
Christopher Gorman

Buyer's Agent in 2024
Christopher Gorman
LPT Realty, LLC
(919) 670-3005
24 in this area
248 Total Sales
-
C
Buyer's Agent in 2024
Chris Gorman
Keller Williams Preferred Realty
-
Peter Kima

Seller's Agent in 2021
Peter Kima
Real Broker, LLC
(919) 609-6777
11 in this area
337 Total Sales
-
N
Buyer's Agent in 2021
Non Member
Non Member Office
Map
Source: Doorify MLS
MLS Number: 2426748
APN: 1718.01-19-6502-000
- 9801 Honeycutt Rd
- 4921 Foxridge Dr
- 1000 Clovelly Ct
- 4908 Foxridge Dr
- 4708 Wynneford Way
- 4900 Foxridge Dr
- 4905 Foxridge Dr
- 705 Parker Creek Dr
- 4812 Parker Meadow Dr
- 4813 Parker Meadow Dr
- 4804 Parker Meadow Dr
- 1416 Bailey Hill Dr
- 1301 King Cross Ct
- 9700 Pentland Ct
- 4817 Fox Branch Ct
- 10805 the Olde Place
- 1009 Bentham Dr
- 1009 Bearglades Ln
- 10825 Rondeau Woods Ct
- 6729 Greywalls Ln
