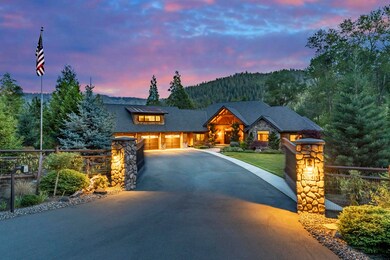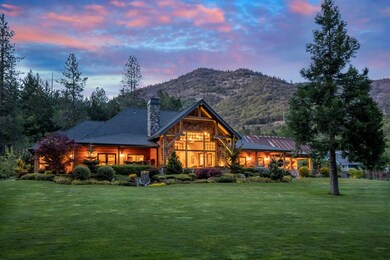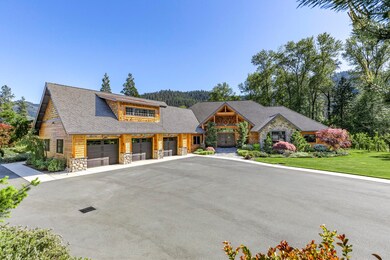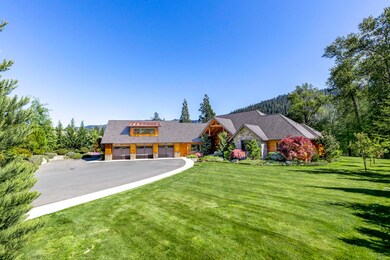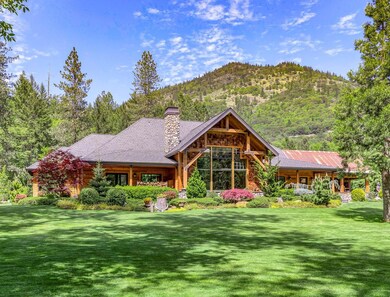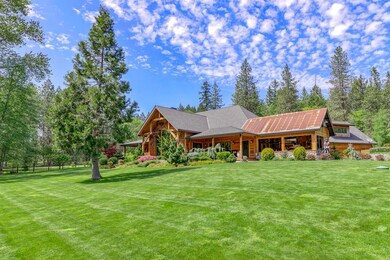
5145 Averill Dr Grants Pass, OR 97526
Estimated Value: $1,994,571
Highlights
- Horse Stalls
- Gated Parking
- Open Floorplan
- RV Access or Parking
- Panoramic View
- Craftsman Architecture
About This Home
As of July 2020One of the finest riverfront estates in Southern Oregon! This Pacific Northwest Craftsman style home features Fir truss beams/rough sawn timbers/trim work/custom crafted Knotty Alder-hand knurled entry doors/Heart Pine reclaimed wood floors/towering vaults/massive stone fireplace/Sierra Pacific wood windows/spectacular views of the famous Rogue River/chef style kitchen w/Rustic Hickory cabs./granite slabs/tile backsplash/cast iron farm sink/Wolf 6 burner gas stove/electric oven/plus Kitchenaid double wall convection oven/microwave/Sub-Zero refrigerator/plus Sub-Zero drawer cooler/freezer combo in center island/covered/enclosed patio/entertainment area w/electric screens/built in BBQ/custom stained concrete/overlooking park-like setting/river. Master suite w/stone propane burning fireplace/travertine floors/his/hers sinks/clawfoot tub/locker style shower/private water closet w/bidet/huge closet. Office/den/addl. gaming areas/bonus rooms. RV Pkg.-hook ups/security gate/irrigation rights.
Last Agent to Sell the Property
Matthew Barnes
RE/MAX Integrity Listed on: 05/05/2020
Home Details
Home Type
- Single Family
Est. Annual Taxes
- $6,236
Year Built
- Built in 2015
Lot Details
- 1.4 Acre Lot
- River Front
- Kennel or Dog Run
- Fenced
- Drip System Landscaping
- Level Lot
- Front and Back Yard Sprinklers
- Wooded Lot
- Garden
- Property is zoned RR-1, RR-1
Parking
- 3 Car Garage
- Workshop in Garage
- Garage Door Opener
- Driveway
- Gated Parking
- RV Access or Parking
Property Views
- River
- Panoramic
- Mountain
- Forest
- Territorial
Home Design
- Craftsman Architecture
- Northwest Architecture
- Stem Wall Foundation
- Frame Construction
- Composition Roof
- Concrete Perimeter Foundation
Interior Spaces
- 4,941 Sq Ft Home
- 1-Story Property
- Open Floorplan
- Wet Bar
- Central Vacuum
- Built-In Features
- Dry Bar
- Vaulted Ceiling
- Ceiling Fan
- Wood Burning Fireplace
- Propane Fireplace
- Double Pane Windows
- Tinted Windows
- Wood Frame Window
- Mud Room
- Great Room with Fireplace
- Dining Room
- Home Office
- Bonus Room
Kitchen
- Breakfast Area or Nook
- Eat-In Kitchen
- Breakfast Bar
- Double Oven
- Range with Range Hood
- Microwave
- Dishwasher
- Wine Refrigerator
- Kitchen Island
- Granite Countertops
- Disposal
Flooring
- Wood
- Stone
- Tile
Bedrooms and Bathrooms
- 3 Bedrooms
- Fireplace in Primary Bedroom
- Linen Closet
- Walk-In Closet
- Jack-and-Jill Bathroom
- 3 Full Bathrooms
- Double Vanity
- Bidet
- Soaking Tub
- Bathtub Includes Tile Surround
Laundry
- Laundry Room
- Dryer
- Washer
Home Security
- Carbon Monoxide Detectors
- Fire and Smoke Detector
Accessible Home Design
- Accessible Bedroom
- Accessible Kitchen
- Accessible Hallway
- Accessible Closets
- Accessible Doors
Outdoor Features
- Deck
- Enclosed patio or porch
- Outdoor Kitchen
- Built-In Barbecue
Schools
- Ft Vannoy Elementary School
- Fleming Middle School
- North Valley High School
Utilities
- Forced Air Zoned Heating and Cooling System
- Heating System Uses Propane
- Heating System Uses Wood
- Heat Pump System
- Well
- Hot Water Circulator
- Water Heater
- Septic Tank
- Leach Field
Additional Features
- Smart Irrigation
- Horse Stalls
Community Details
- No Home Owners Association
- Built by Northridge Homes LLC
- The community has rules related to covenants, conditions, and restrictions
Listing and Financial Details
- Exclusions: See additional remarks and marketing package.
- Tax Lot 1002
- Assessor Parcel Number R343418
Ownership History
Purchase Details
Home Financials for this Owner
Home Financials are based on the most recent Mortgage that was taken out on this home.Purchase Details
Home Financials for this Owner
Home Financials are based on the most recent Mortgage that was taken out on this home.Purchase Details
Similar Homes in Grants Pass, OR
Home Values in the Area
Average Home Value in this Area
Purchase History
| Date | Buyer | Sale Price | Title Company |
|---|---|---|---|
| Ausland Aaron Michael | $1,625,000 | Ticor Title | |
| Jantzer Lisa | $275,000 | Ticor Title | |
| Martin Stephen A | -- | Fa |
Mortgage History
| Date | Status | Borrower | Loan Amount |
|---|---|---|---|
| Open | Ausiand Aaron Michael | $975,000 |
Property History
| Date | Event | Price | Change | Sq Ft Price |
|---|---|---|---|---|
| 07/17/2020 07/17/20 | Sold | $1,625,000 | -9.7% | $329 / Sq Ft |
| 07/02/2020 07/02/20 | Pending | -- | -- | -- |
| 05/05/2020 05/05/20 | For Sale | $1,800,000 | +554.5% | $364 / Sq Ft |
| 09/20/2013 09/20/13 | Sold | $275,000 | +10.0% | -- |
| 09/01/2013 09/01/13 | Pending | -- | -- | -- |
| 12/01/2010 12/01/10 | For Sale | $249,900 | -- | -- |
Tax History Compared to Growth
Tax History
| Year | Tax Paid | Tax Assessment Tax Assessment Total Assessment is a certain percentage of the fair market value that is determined by local assessors to be the total taxable value of land and additions on the property. | Land | Improvement |
|---|---|---|---|---|
| 2024 | $7,843 | $1,072,150 | -- | -- |
| 2023 | $6,390 | $1,040,930 | $0 | $0 |
| 2022 | $6,450 | $1,010,620 | -- | -- |
| 2021 | $6,041 | $981,190 | $0 | $0 |
| 2020 | $6,306 | $952,620 | $0 | $0 |
| 2019 | $6,049 | $924,880 | $0 | $0 |
| 2018 | $6,131 | $897,950 | $0 | $0 |
| 2017 | $6,130 | $871,800 | $0 | $0 |
| 2016 | $5,174 | $846,410 | $0 | $0 |
| 2015 | $4,990 | $821,760 | $0 | $0 |
| 2014 | $769 | $116,970 | $0 | $0 |
Agents Affiliated with this Home
-
M
Seller's Agent in 2020
Matthew Barnes
RE/MAX
-
Stefan Harris

Buyer's Agent in 2020
Stefan Harris
John L Scott Real Estate Grants Pass
(541) 787-7833
36 Total Sales
-
S
Seller's Agent in 2013
Sandra Fisher
RE/MAX
-
Michael Masters

Buyer's Agent in 2013
Michael Masters
RE/MAX
(541) 660-6006
180 Total Sales
Map
Source: Oregon Datashare
MLS Number: 220100521
APN: R343418
- 5270 Rogue River Hwy
- 4839 Averill Dr
- 4350 Foothill Blvd
- 4521 Averill Dr
- 4700 Rogue River Hwy
- 4550 Rogue River Hwy
- 4433 Rogue River Hwy
- 319 Gordon Way N
- 251 W Savage Creek Rd
- 3840 Almar Rd
- 459 Savage Creek Rd
- 373 Savage Creek Rd
- 345 Whispering Pines Ln
- 450 Whispering Pines Ln
- 5050 Foothill Blvd
- 7001 Rogue River Hwy Unit 34
- 7001 Rogue River Hwy Unit SPC 23
- 7015 Rogue River Hwy
- 7075 Rogue River Hwy
- 3307 Pearce Park Rd
- 5145 Averill Dr
- 5203 Averill Dr
- 5147 Averill Dr
- 5147 Averill Dr
- 5147 Averill Dr
- 5147 Averill Dr
- 5311 Averill Dr
- 5315 Averill Dr
- 5317 Averill Dr
- 5321 Averill Dr
- 5340 Rogue River Hwy
- 0 Averill Dr
- 5375 Averill Dr
- 5250 Rogue River Hwy
- 5240 Rogue River Hwy
- 200 Brock Ln
- 5382 Rogue River Hwy
- 5391 Averill Dr
- 5200 Rogue River Hwy
- 5411 Averill Dr

