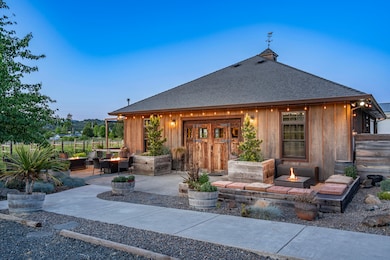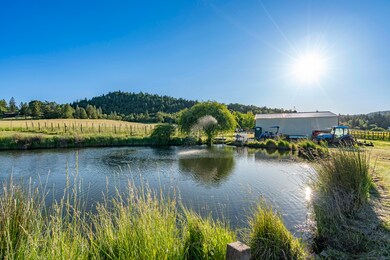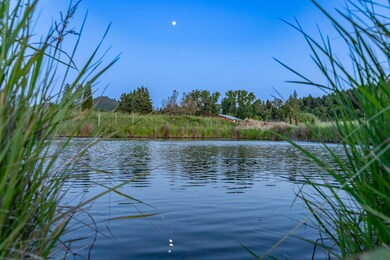
5719 Jerome Prairie Rd Grants Pass, OR 97527
Estimated payment $10,645/month
Highlights
- Home fronts a pond
- Gated Parking
- 17.55 Acre Lot
- RV Access or Parking
- Pond View
- Open Floorplan
About This Home
This picturesque Applegate Valley estate offers the perfect blend of luxury, beauty, & versatility. The 3,647 SF custom home features a split floor plan, chef's kitchen, vaulted ceilings, wet bar, rock fireplace, & pellet stove. Outdoor living shines w/lush landscaping, raised garden beds, orchard, two scenic ponds, & gated entry. A first-class building - currently used as a tasting room - adds flexible space for entertaining, hobbies, or future business use across 1,728 SF of thoughtful design. With rich soils, high-producing well, district water rights, & established irrigation infrastructure, the property is ideal for homesteading, livestock, & other agricultural endeavors. The 8.25 net acre vineyard is planted w/Tempranillo, Viognier, & more. The 1,200 SF shop adds even more utility & options for this luxury farm! Currently home to Apricity Vineyard—brand & business not included - but all of the infrastructure & approvals are in place for a buyer to start their own wine business!
Home Details
Home Type
- Single Family
Est. Annual Taxes
- $6,492
Year Built
- Built in 2004
Lot Details
- 17.55 Acre Lot
- Home fronts a pond
- Fenced
- Landscaped
- Level Lot
- Garden
- Property is zoned FR, FR
Parking
- 3 Car Attached Garage
- Driveway
- Gated Parking
- RV Access or Parking
Property Views
- Pond
- Vineyard
- Territorial
Home Design
- Contemporary Architecture
- Frame Construction
- Composition Roof
- Concrete Perimeter Foundation
Interior Spaces
- 3,647 Sq Ft Home
- Multi-Level Property
- Open Floorplan
- Wet Bar
- Vaulted Ceiling
- Ceiling Fan
- Propane Fireplace
- Double Pane Windows
- Vinyl Clad Windows
- Family Room with Fireplace
- Living Room
- Dining Room
- Home Office
- Loft
- Bonus Room
- Fire and Smoke Detector
- Laundry Room
Kitchen
- Breakfast Bar
- Double Oven
- Cooktop with Range Hood
- Dishwasher
- Kitchen Island
- Granite Countertops
Flooring
- Wood
- Carpet
- Tile
Bedrooms and Bathrooms
- 3 Bedrooms
- Primary Bedroom on Main
- Walk-In Closet
Outdoor Features
- Patio
- Separate Outdoor Workshop
Schools
- Lincoln Savage Middle School
- Hidden Valley High School
Farming
- 15 Irrigated Acres
Utilities
- Cooling Available
- Forced Air Heating System
- Heat Pump System
- Irrigation Water Rights
- Well
- Water Heater
- Sand Filter Approved
- Septic Tank
Community Details
- No Home Owners Association
Listing and Financial Details
- Tax Lot 500
- Assessor Parcel Number R324385
Map
Home Values in the Area
Average Home Value in this Area
Tax History
| Year | Tax Paid | Tax Assessment Tax Assessment Total Assessment is a certain percentage of the fair market value that is determined by local assessors to be the total taxable value of land and additions on the property. | Land | Improvement |
|---|---|---|---|---|
| 2024 | $6,189 | $837,850 | -- | -- |
| 2023 | $5,212 | $813,450 | $0 | $0 |
| 2022 | $5,088 | $789,760 | -- | -- |
| 2021 | $4,764 | $766,760 | $0 | $0 |
| 2020 | $4,967 | $744,430 | $0 | $0 |
| 2019 | $4,761 | $722,750 | $0 | $0 |
| 2018 | $4,227 | $613,360 | $0 | $0 |
| 2017 | $4,233 | $596,180 | $0 | $0 |
| 2016 | $3,577 | $578,820 | $0 | $0 |
| 2015 | $3,450 | $561,970 | $0 | $0 |
| 2014 | $3,223 | $523,140 | $0 | $0 |
Property History
| Date | Event | Price | Change | Sq Ft Price |
|---|---|---|---|---|
| 05/22/2025 05/22/25 | For Sale | $1,800,000 | -35.6% | $494 / Sq Ft |
| 07/22/2024 07/22/24 | For Sale | $2,795,000 | +194.2% | $1,617 / Sq Ft |
| 04/14/2017 04/14/17 | Sold | $950,000 | -20.8% | $260 / Sq Ft |
| 03/17/2017 03/17/17 | Pending | -- | -- | -- |
| 04/27/2016 04/27/16 | For Sale | $1,200,000 | +76.7% | $329 / Sq Ft |
| 02/15/2013 02/15/13 | Sold | $679,000 | -9.3% | $186 / Sq Ft |
| 11/24/2012 11/24/12 | Pending | -- | -- | -- |
| 06/07/2012 06/07/12 | For Sale | $749,000 | -- | $205 / Sq Ft |
Purchase History
| Date | Type | Sale Price | Title Company |
|---|---|---|---|
| Warranty Deed | $950,000 | First American | |
| Interfamily Deed Transfer | -- | None Available | |
| Warranty Deed | $679,000 | First American | |
| Interfamily Deed Transfer | -- | None Available | |
| Interfamily Deed Transfer | -- | Ticor Title | |
| Interfamily Deed Transfer | -- | None Available | |
| Warranty Deed | $885,000 | Ticor Title |
Mortgage History
| Date | Status | Loan Amount | Loan Type |
|---|---|---|---|
| Open | $350,000 | Construction | |
| Closed | $400,000 | Unknown | |
| Previous Owner | -- | No Value Available | |
| Previous Owner | $417,000 | Purchase Money Mortgage | |
| Previous Owner | $300,000 | Adjustable Rate Mortgage/ARM | |
| Previous Owner | $180,000 | Credit Line Revolving |
Similar Homes in Grants Pass, OR
Source: Oregon Datashare
MLS Number: 220202425
APN: R324385
- 5802 Jerome Prairie Rd
- 1931 Sleepy Hollow Loop
- 3631 Helms Rd
- 3477 Helms Rd
- 3569 Amber Ln
- 3442 Amber Ln
- 3164 Walnut Ave
- 3150 Woodland Park Rd
- 836 Sleepy Hollow Loop
- 7555 Redwood Hwy
- 91 Redland Dr
- 4493 Jerome Prairie Rd
- 379 Sleepy Hollow Loop
- 7900 Redwood Hwy
- 518 Riverbanks Rd
- 538 View Top Dr
- 2850 Midway Ave
- 473 Wilderville Ln
- 2659 Midway Ave
- 1095 Ingalls Ln






