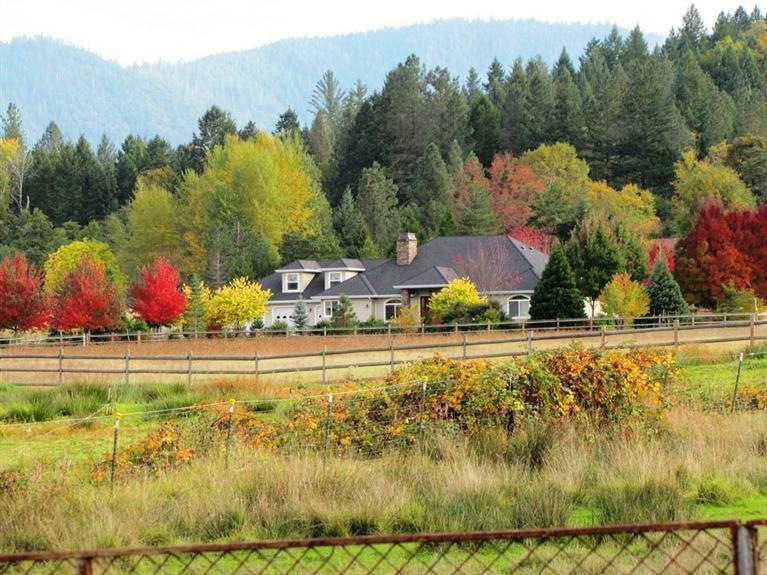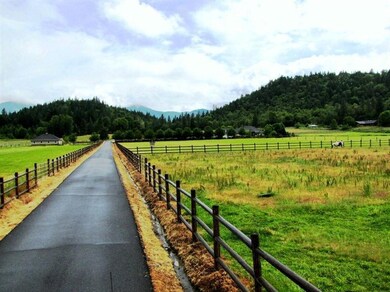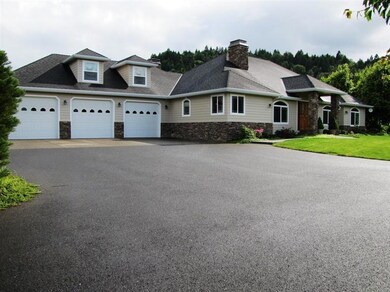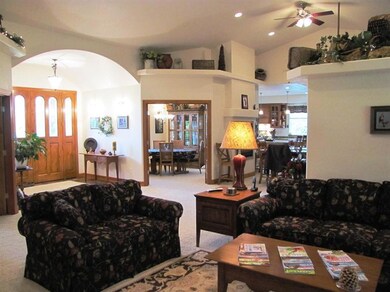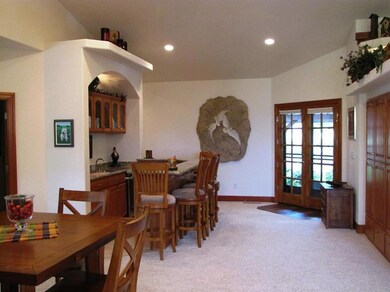
5719 Jerome Prairie Rd Grants Pass, OR 97527
Highlights
- Barn
- RV Access or Parking
- Mountain View
- Home fronts a pond
- 17.75 Acre Lot
- Vaulted Ceiling
About This Home
As of April 2017This home is a gorgeous custom design of 3647 sq. ft. The setting is scenic Southern Oregon just outside Grants Pass near the Applegate River and Rogue River. There are 3 bedrooms with a split floor plan, an office and a large bonus room above the 3 car garage that could be an extra bedroom. The floor plan is open but still has a formal dining room. The kitchen is spacious and gourmet with slab granite on ample counters and huge island. Gas range, double ovens. All appliances are high-end, Thermador, Bosch, Sub-Zero. The large back patio is covered and usable all year for relaxing or entertaining. The immediate grounds around the house are stunningly landscaped with many different varieties of trees and shrubs. There are enclosed raised bed gardens and enclosed fruit trees. The property is a total of 17+ acres with 15 irrigated and fully fenced and cross fenced. The barn has 6 Stalls and is well suited for horses. This house and property are exceptional in every way.
Last Agent to Sell the Property
Land and Wildlife License #200811034 Listed on: 06/07/2012
Home Details
Home Type
- Single Family
Est. Annual Taxes
- $2,902
Year Built
- Built in 2004
Lot Details
- 17.75 Acre Lot
- Home fronts a pond
- Fenced
- Level Lot
- Garden
- Property is zoned FR, FR
Parking
- 3 Car Attached Garage
- Driveway
- RV Access or Parking
Property Views
- Mountain
- Territorial
Home Design
- Frame Construction
- Composition Roof
- Concrete Perimeter Foundation
Interior Spaces
- 3,647 Sq Ft Home
- 1-Story Property
- Wet Bar
- Central Vacuum
- Vaulted Ceiling
- Ceiling Fan
- Double Pane Windows
Kitchen
- Double Oven
- Cooktop
- Microwave
- Kitchen Island
Flooring
- Carpet
- Tile
Bedrooms and Bathrooms
- 4 Bedrooms
- Walk-In Closet
- Hydromassage or Jetted Bathtub
Outdoor Features
- Patio
Schools
- Lincoln Savage Middle School
- Hidden Valley High School
Farming
- Barn
- Pasture
Utilities
- Cooling Available
- Forced Air Heating System
- Heat Pump System
- Irrigation Water Rights
- Well
- Septic Tank
Listing and Financial Details
- Assessor Parcel Number R324385
Ownership History
Purchase Details
Home Financials for this Owner
Home Financials are based on the most recent Mortgage that was taken out on this home.Purchase Details
Home Financials for this Owner
Home Financials are based on the most recent Mortgage that was taken out on this home.Purchase Details
Home Financials for this Owner
Home Financials are based on the most recent Mortgage that was taken out on this home.Purchase Details
Home Financials for this Owner
Home Financials are based on the most recent Mortgage that was taken out on this home.Purchase Details
Home Financials for this Owner
Home Financials are based on the most recent Mortgage that was taken out on this home.Purchase Details
Purchase Details
Similar Homes in Grants Pass, OR
Home Values in the Area
Average Home Value in this Area
Purchase History
| Date | Type | Sale Price | Title Company |
|---|---|---|---|
| Warranty Deed | $950,000 | First American | |
| Interfamily Deed Transfer | -- | None Available | |
| Warranty Deed | $679,000 | First American | |
| Interfamily Deed Transfer | -- | None Available | |
| Interfamily Deed Transfer | -- | Ticor Title | |
| Interfamily Deed Transfer | -- | None Available | |
| Warranty Deed | $885,000 | Ticor Title |
Mortgage History
| Date | Status | Loan Amount | Loan Type |
|---|---|---|---|
| Open | $350,000 | Construction | |
| Closed | $400,000 | Unknown | |
| Previous Owner | -- | No Value Available | |
| Previous Owner | $417,000 | Purchase Money Mortgage | |
| Previous Owner | $300,000 | Adjustable Rate Mortgage/ARM | |
| Previous Owner | $180,000 | Credit Line Revolving |
Property History
| Date | Event | Price | Change | Sq Ft Price |
|---|---|---|---|---|
| 07/23/2025 07/23/25 | Price Changed | $1,699,000 | -5.6% | $466 / Sq Ft |
| 05/22/2025 05/22/25 | For Sale | $1,800,000 | +89.5% | $494 / Sq Ft |
| 04/14/2017 04/14/17 | Sold | $950,000 | -20.8% | $260 / Sq Ft |
| 03/17/2017 03/17/17 | Pending | -- | -- | -- |
| 04/27/2016 04/27/16 | For Sale | $1,200,000 | +76.7% | $329 / Sq Ft |
| 02/15/2013 02/15/13 | Sold | $679,000 | -9.3% | $186 / Sq Ft |
| 11/24/2012 11/24/12 | Pending | -- | -- | -- |
| 06/07/2012 06/07/12 | For Sale | $749,000 | -- | $205 / Sq Ft |
Tax History Compared to Growth
Tax History
| Year | Tax Paid | Tax Assessment Tax Assessment Total Assessment is a certain percentage of the fair market value that is determined by local assessors to be the total taxable value of land and additions on the property. | Land | Improvement |
|---|---|---|---|---|
| 2024 | $6,189 | $837,850 | -- | -- |
| 2023 | $5,212 | $813,450 | $0 | $0 |
| 2022 | $5,088 | $789,760 | -- | -- |
| 2021 | $4,764 | $766,760 | $0 | $0 |
| 2020 | $4,967 | $744,430 | $0 | $0 |
| 2019 | $4,761 | $722,750 | $0 | $0 |
| 2018 | $4,227 | $613,360 | $0 | $0 |
| 2017 | $4,233 | $596,180 | $0 | $0 |
| 2016 | $3,577 | $578,820 | $0 | $0 |
| 2015 | $3,450 | $561,970 | $0 | $0 |
| 2014 | $3,223 | $523,140 | $0 | $0 |
Agents Affiliated with this Home
-
M
Seller's Agent in 2025
Martin Outdoor Property Group
Land Leader
-
A
Seller Co-Listing Agent in 2025
Ashley Lacer
Land Leader
-
A
Seller's Agent in 2017
Alan DeVries
Cascade Hasson Sotheby's International Realty
-
W
Seller's Agent in 2013
Wes Walton
Land and Wildlife
-
L
Buyer's Agent in 2013
Lana Lavenbarg
RE/MAX
Map
Source: Oregon Datashare
MLS Number: 102930897
APN: R324385
- 5802 Jerome Prairie Rd
- 6145 Jerome Prairie Rd
- 3477 Helms Rd
- 3569 Amber Ln
- 3164 Walnut Ave
- 3150 Woodland Park Rd
- 836 Sleepy Hollow Loop
- 5835 Fish Hatchery Rd
- 7555 Redwood Hwy
- 5457 Fish Hatchery Rd
- 91 Redland Dr
- 4784 Fish Hatchery Rd
- 7900 Redwood Hwy
- 518 Riverbanks Rd
- 5480 Redwood Ave
- 538 View Top Dr
- 250 Pine Ridge Dr
- 1095 Ingalls Ln
- 525 Ingalls Ln
- 1011 Ingalls Ln
