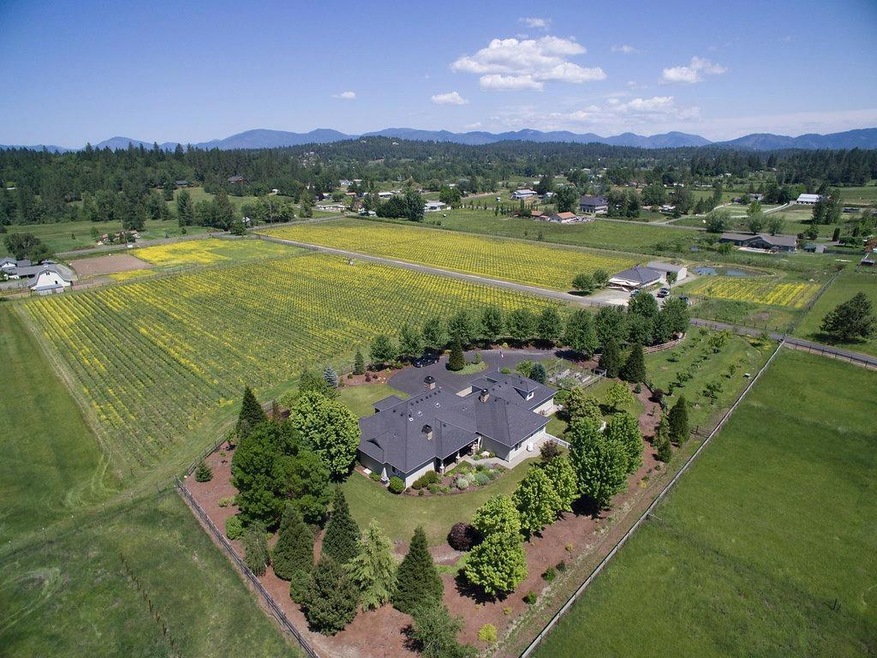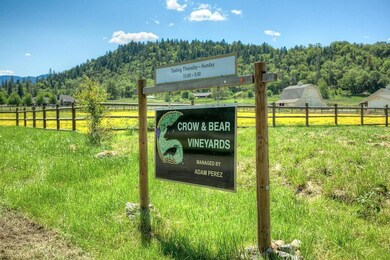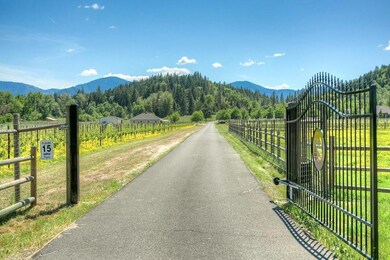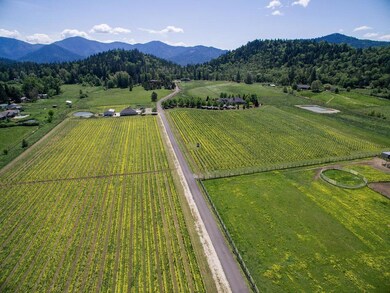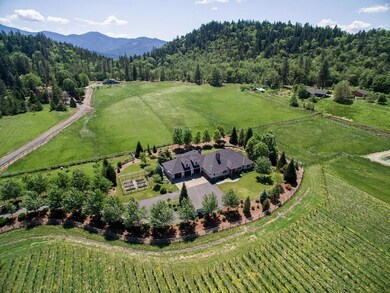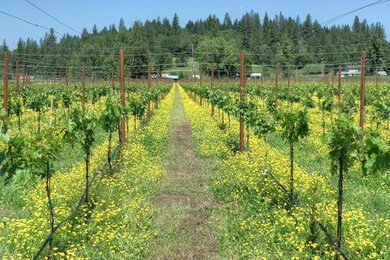
5719 Jerome Prairie Rd Grants Pass, OR 97527
Highlights
- Spa
- RV Access or Parking
- Mountain View
- Home fronts a pond
- 17.75 Acre Lot
- Deck
About This Home
As of April 2017Amazing Opportunity! Located just outside of Grants Pass, OR. The Crow and Bear Winery is ready for the next step! With over 8.5 acres of prime, established vineyard, the 17+ acre property is a wine lover's dream! The gorgeous 3649 sq. ft. home has 4 large bedrooms, 2.5 bathrooms, den, massive chef's kitchen and an amazing outdoor living space. The custom tasting room can accommodate up to 100+ people for all your wine tasting events. Fully fenced with room for expansion, irrigated from GPID and two ponds, asphalt driveway and automatic security gate. Huge equipment storage building to hold the farm's essentials. The finished and heated 3 stall garage is a woodworker's paradise. There is simply too much to list for this one of a kind property! This is truly a must see property in a must have location!
Last Agent to Sell the Property
Cascade Hasson Sotheby's International Realty License #201209449 Listed on: 04/27/2016

Last Buyer's Agent
Cascade Hasson Sotheby's International Realty License #201209449 Listed on: 04/27/2016

Home Details
Home Type
- Single Family
Est. Annual Taxes
- $3,450
Year Built
- Built in 2004
Lot Details
- 17.75 Acre Lot
- Home fronts a pond
- Property fronts an easement
- Fenced
- Level Lot
- Garden
- Property is zoned FR, FR
Parking
- 3 Car Garage
- Driveway
- RV Access or Parking
Property Views
- Mountain
- Territorial
- Valley
Home Design
- Frame Construction
Interior Spaces
- 3,647 Sq Ft Home
- 1-Story Property
Flooring
- Wood
- Carpet
- Tile
Bedrooms and Bathrooms
- 4 Bedrooms
Outdoor Features
- Spa
- Deck
- Outdoor Kitchen
- Separate Outdoor Workshop
- Shed
- Built-In Barbecue
Farming
- Pasture
Utilities
- Cooling Available
- Forced Air Heating System
- Heating System Uses Wood
- Heat Pump System
- Irrigation Water Rights
- Well
- Septic Tank
Community Details
- No Home Owners Association
Listing and Financial Details
- Assessor Parcel Number R324385
Ownership History
Purchase Details
Home Financials for this Owner
Home Financials are based on the most recent Mortgage that was taken out on this home.Purchase Details
Home Financials for this Owner
Home Financials are based on the most recent Mortgage that was taken out on this home.Purchase Details
Home Financials for this Owner
Home Financials are based on the most recent Mortgage that was taken out on this home.Purchase Details
Home Financials for this Owner
Home Financials are based on the most recent Mortgage that was taken out on this home.Purchase Details
Home Financials for this Owner
Home Financials are based on the most recent Mortgage that was taken out on this home.Purchase Details
Purchase Details
Similar Homes in Grants Pass, OR
Home Values in the Area
Average Home Value in this Area
Purchase History
| Date | Type | Sale Price | Title Company |
|---|---|---|---|
| Warranty Deed | $950,000 | First American | |
| Interfamily Deed Transfer | -- | None Available | |
| Warranty Deed | $679,000 | First American | |
| Interfamily Deed Transfer | -- | None Available | |
| Interfamily Deed Transfer | -- | Ticor Title | |
| Interfamily Deed Transfer | -- | None Available | |
| Warranty Deed | $885,000 | Ticor Title |
Mortgage History
| Date | Status | Loan Amount | Loan Type |
|---|---|---|---|
| Open | $350,000 | Construction | |
| Closed | $400,000 | Unknown | |
| Previous Owner | -- | No Value Available | |
| Previous Owner | $417,000 | Purchase Money Mortgage | |
| Previous Owner | $300,000 | Adjustable Rate Mortgage/ARM | |
| Previous Owner | $180,000 | Credit Line Revolving |
Property History
| Date | Event | Price | Change | Sq Ft Price |
|---|---|---|---|---|
| 07/23/2025 07/23/25 | Price Changed | $1,699,000 | -5.6% | $466 / Sq Ft |
| 05/22/2025 05/22/25 | For Sale | $1,800,000 | +89.5% | $494 / Sq Ft |
| 04/14/2017 04/14/17 | Sold | $950,000 | -20.8% | $260 / Sq Ft |
| 03/17/2017 03/17/17 | Pending | -- | -- | -- |
| 04/27/2016 04/27/16 | For Sale | $1,200,000 | +76.7% | $329 / Sq Ft |
| 02/15/2013 02/15/13 | Sold | $679,000 | -9.3% | $186 / Sq Ft |
| 11/24/2012 11/24/12 | Pending | -- | -- | -- |
| 06/07/2012 06/07/12 | For Sale | $749,000 | -- | $205 / Sq Ft |
Tax History Compared to Growth
Tax History
| Year | Tax Paid | Tax Assessment Tax Assessment Total Assessment is a certain percentage of the fair market value that is determined by local assessors to be the total taxable value of land and additions on the property. | Land | Improvement |
|---|---|---|---|---|
| 2024 | $6,189 | $837,850 | -- | -- |
| 2023 | $5,212 | $813,450 | $0 | $0 |
| 2022 | $5,088 | $789,760 | -- | -- |
| 2021 | $4,764 | $766,760 | $0 | $0 |
| 2020 | $4,967 | $744,430 | $0 | $0 |
| 2019 | $4,761 | $722,750 | $0 | $0 |
| 2018 | $4,227 | $613,360 | $0 | $0 |
| 2017 | $4,233 | $596,180 | $0 | $0 |
| 2016 | $3,577 | $578,820 | $0 | $0 |
| 2015 | $3,450 | $561,970 | $0 | $0 |
| 2014 | $3,223 | $523,140 | $0 | $0 |
Agents Affiliated with this Home
-
M
Seller's Agent in 2025
Martin Outdoor Property Group
Land Leader
-
A
Seller Co-Listing Agent in 2025
Ashley Lacer
Land Leader
-
A
Seller's Agent in 2017
Alan DeVries
Cascade Hasson Sotheby's International Realty
-
W
Seller's Agent in 2013
Wes Walton
Land and Wildlife
-
L
Buyer's Agent in 2013
Lana Lavenbarg
RE/MAX
Map
Source: Oregon Datashare
MLS Number: 102964730
APN: R324385
- 5802 Jerome Prairie Rd
- 6145 Jerome Prairie Rd
- 3477 Helms Rd
- 3569 Amber Ln
- 3164 Walnut Ave
- 3150 Woodland Park Rd
- 836 Sleepy Hollow Loop
- 5835 Fish Hatchery Rd
- 7555 Redwood Hwy
- 5457 Fish Hatchery Rd
- 91 Redland Dr
- 4784 Fish Hatchery Rd
- 7900 Redwood Hwy
- 518 Riverbanks Rd
- 5480 Redwood Ave
- 538 View Top Dr
- 250 Pine Ridge Dr
- 1095 Ingalls Ln
- 525 Ingalls Ln
- 1011 Ingalls Ln
