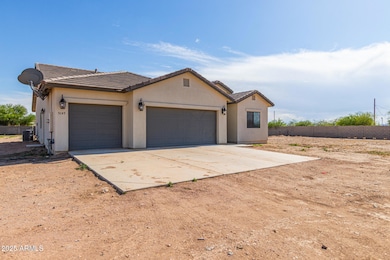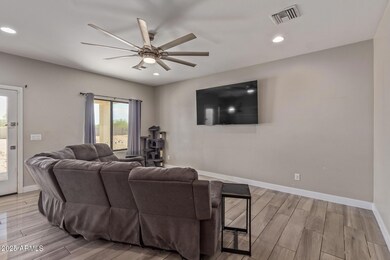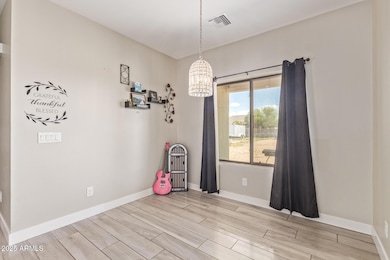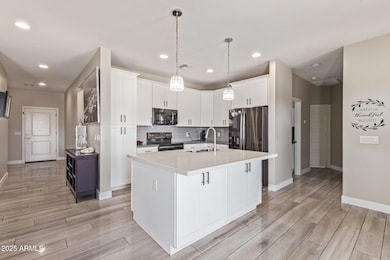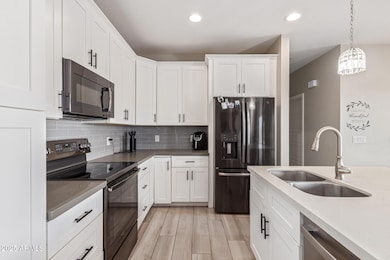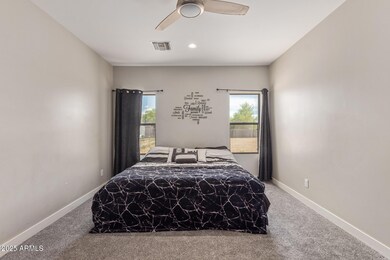5145 E Hash Knife Draw Rd San Tan Valley, AZ 85140
Estimated payment $2,490/month
Highlights
- 1.25 Acre Lot
- 3 Car Direct Access Garage
- Double Pane Windows
- No HOA
- Eat-In Kitchen
- Dual Vanity Sinks in Primary Bathroom
About This Home
We are accepting offers through bidding only; bidding ends on Thursday 10/23 at 1 PM and the starting price is $291,000. Simple one-step transparent bidding process. For out of state buyers, virtual tours available upon request during the avail time. This home features: Modern Elegance Meets Country Charm - Gorgeous 4-Bedroom, 2-Bath Home on 1.25 Acres | No HOA!
Welcome to your dream home! Nestled on a sprawling, gated 1.25-acre lot with no HOA restrictions, this beautifully designed 4-bedroom, 2-bathroom home blends contemporary style with serene country living. Step inside to discover a bright, open-concept layout bathed in natural light, highlighted by a sophisticated modern grey color scheme and wood-look tile flooring throughout - combining warmth, durability, and style. The heart of the home is the open floor plan where the living room meets the kitchen, boasting crisp white shaker cabinetry, stainless steel appliances, a stylish tile backsplash, and designer pendant lighting - perfect for entertaining or enjoying a quiet night in. The spacious bedrooms offer comfort and flexibility, while the sleek, updated bathrooms provide a spa-like retreat. Outside, the expansive backyard is a blank canvas waiting for your personal touch - envision a pool, garden, workshop, or anything you can dream of, with plenty of room to grow. With its generous lot, modern finishes, and freedom from HOA limitations, this is more than just a home - it's a lifestyle opportunity. Don't miss your chance to own this exceptional property!
Listing Agent
Keller Williams Integrity First License #SA537105000 Listed on: 05/08/2025

Home Details
Home Type
- Single Family
Est. Annual Taxes
- $1,666
Year Built
- Built in 2018
Lot Details
- 1.25 Acre Lot
- Block Wall Fence
Parking
- 3 Car Direct Access Garage
- Garage Door Opener
Home Design
- Wood Frame Construction
- Tile Roof
- Stucco
Interior Spaces
- 1,566 Sq Ft Home
- 1-Story Property
- Pendant Lighting
- Double Pane Windows
Kitchen
- Eat-In Kitchen
- Built-In Microwave
- Kitchen Island
Bedrooms and Bathrooms
- 4 Bedrooms
- 2 Bathrooms
- Dual Vanity Sinks in Primary Bathroom
Accessible Home Design
- No Interior Steps
Schools
- Magma Ranch K8 Elementary And Middle School
- Poston Butte High School
Utilities
- Central Air
- Heating System Uses Natural Gas
- Septic Tank
Community Details
- No Home Owners Association
- Association fees include no fees
- S2 T3s R8e Subdivision
Listing and Financial Details
- Assessor Parcel Number 210-02-004-B
Map
Home Values in the Area
Average Home Value in this Area
Tax History
| Year | Tax Paid | Tax Assessment Tax Assessment Total Assessment is a certain percentage of the fair market value that is determined by local assessors to be the total taxable value of land and additions on the property. | Land | Improvement |
|---|---|---|---|---|
| 2025 | $1,666 | $41,364 | -- | -- |
| 2024 | $1,639 | $50,230 | -- | -- |
| 2023 | $1,667 | $36,857 | $12,061 | $24,796 |
| 2022 | $1,639 | $25,935 | $7,209 | $18,726 |
| 2021 | $1,777 | $23,698 | $0 | $0 |
| 2020 | $1,620 | $18,856 | $0 | $0 |
| 2019 | $348 | $3,740 | $0 | $0 |
| 2018 | $335 | $3,740 | $0 | $0 |
| 2017 | $317 | $2,734 | $0 | $0 |
| 2016 | $311 | $2,734 | $2,734 | $0 |
| 2014 | -- | $2,281 | $2,281 | $0 |
Property History
| Date | Event | Price | List to Sale | Price per Sq Ft |
|---|---|---|---|---|
| 10/24/2025 10/24/25 | Price Changed | $446,000 | +53.3% | $285 / Sq Ft |
| 10/09/2025 10/09/25 | Price Changed | $291,000 | 0.0% | $186 / Sq Ft |
| 10/09/2025 10/09/25 | For Sale | $291,000 | -41.6% | $186 / Sq Ft |
| 10/03/2025 10/03/25 | Off Market | $498,000 | -- | -- |
| 10/01/2025 10/01/25 | For Sale | $498,000 | 0.0% | $318 / Sq Ft |
| 09/27/2025 09/27/25 | Pending | -- | -- | -- |
| 07/15/2025 07/15/25 | Off Market | $498,000 | -- | -- |
| 07/08/2025 07/08/25 | Price Changed | $499,000 | -2.7% | $319 / Sq Ft |
| 07/07/2025 07/07/25 | For Sale | $513,000 | 0.0% | $328 / Sq Ft |
| 06/13/2025 06/13/25 | Pending | -- | -- | -- |
| 06/05/2025 06/05/25 | Price Changed | $513,000 | -0.1% | $328 / Sq Ft |
| 05/29/2025 05/29/25 | Price Changed | $513,500 | -0.1% | $328 / Sq Ft |
| 05/22/2025 05/22/25 | Price Changed | $514,000 | -0.1% | $328 / Sq Ft |
| 05/15/2025 05/15/25 | Price Changed | $514,500 | -0.1% | $329 / Sq Ft |
| 05/08/2025 05/08/25 | For Sale | $514,900 | 0.0% | $329 / Sq Ft |
| 05/07/2025 05/07/25 | Price Changed | $514,900 | -- | $329 / Sq Ft |
Purchase History
| Date | Type | Sale Price | Title Company |
|---|---|---|---|
| Warranty Deed | -- | None Available | |
| Warranty Deed | $2,000 | American Title Svcs Agency L | |
| Cash Sale Deed | $22,500 | Stewart Title & Trust Of Pho | |
| Quit Claim Deed | -- | None Available | |
| Quit Claim Deed | -- | None Available |
Source: Arizona Regional Multiple Listing Service (ARMLS)
MLS Number: 6852216
APN: 210-02-004B
- 35830 N Gamble Ln
- 35816 N Gamble Ln
- 35772 N Gamble Ln
- 35760 N Gamble Ln
- 5433 E Axle Ln
- 5430 E Button Ln
- 5446 E Button Ln
- 5446 Button Ln
- 5466 E Axle Ln
- 5460 E Button Ln
- 5480 E Axle Ln
- 5490 E Button Ln
- 5526 E Axle Ln
- 5525 E Axle Ln
- 5571 E Axle Ln
- 5574 E Axle Ln
- 5620 E Axle Ln
- 35494 N Sierra Vista Dr Unit 6
- 5735 E Axle Ln
- 5709 E Freesia Ln
- 5647 E Axle Ln
- 5507 E Mearn Rd
- 35284 N Breezy Ln
- 35024 N Palm Dr
- 4408 E Hackney Rd
- 2754 E Tie Down Dr
- 3791 E Sandoval Dr
- 2968 E Lucky Horseshoe Ln
- 2336 Homesteaders Rd
- 36965 N Crucillo Dr
- 4720 E Amethyst Ln
- 1732 E Vesper Trail
- 32303 Tynley Grace Place
- 4248 Enmark Dr
- 37611 N Dena Dr
- 1618 E Daniella Dr
- 1361 E Ryan Rd
- 1621 E Jacob St Unit 5
- 1465 E Daniella Dr
- 40234 N Lerwick Dr

