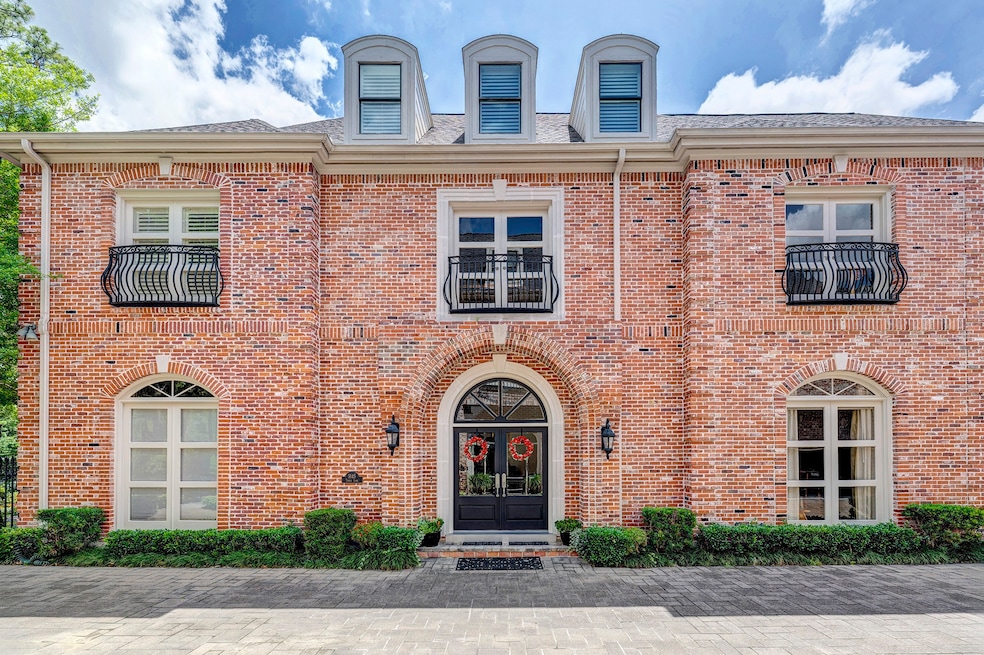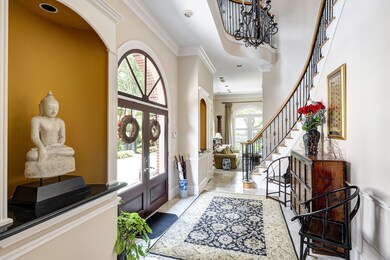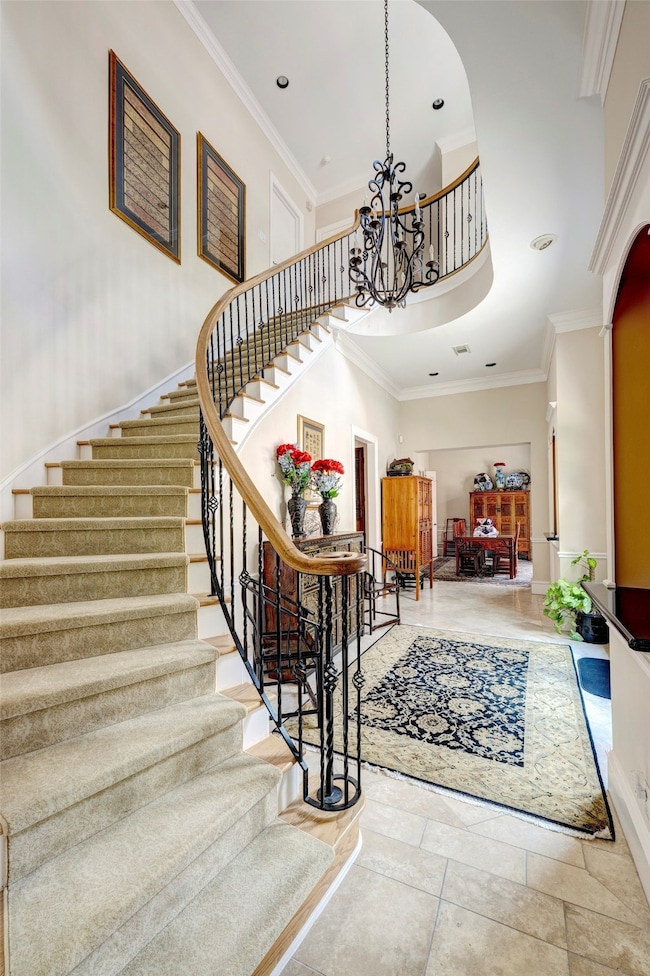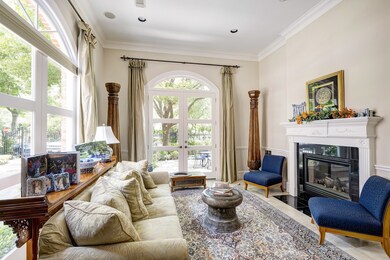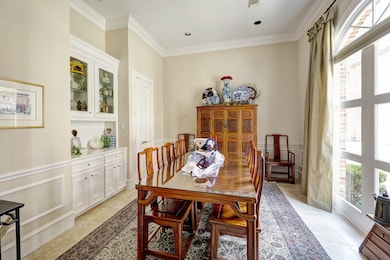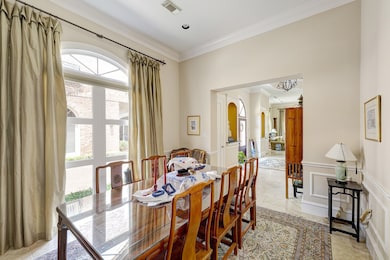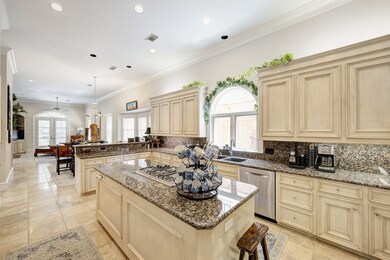
5145 Tangle Ln Houston, TX 77056
Uptown-Galleria District NeighborhoodEstimated payment $11,309/month
Highlights
- Wine Room
- Traditional Architecture
- 2 Fireplaces
- Gated Community
- Hydromassage or Jetted Bathtub
- High Ceiling
About This Home
Welcome to this stunning brick home in a gated enclave, located near restaurants, shopping, Whole Foods, & Memorial Park. Designed for both comfort & entertaining, this elevator-capable residence offers timeless elegance throughout. Dramatic 2-story entry w/grand staircase leads to formal living & dining rooms, walk-in wet bar, & chef’s kitchen open to family & breakfast rooms. Upstairs, unwind in the spacious primary suite, featuring a sitting area w/fireplace, built-ins, home office, wet bar, luxurious bath, & walk-in closet. 2 additional bedrooms w/en-suite baths, 4 large storage closets, & utility room complete the 2nd level. 3rd floor includes a versatile bonus room w/full bath, closet, & huge seasonal closet—ideal for a game room, guest suite, or home gym. Outdoors, enjoy a large fenced front yard & patio, while a whole-home generator offers peace of mind. Exceptional storage & layout make this home ideal for everyday living & memorable gatherings. All per seller.
Last Listed By
Greenwood King Properties - Kirby Office License #0217959 Listed on: 06/04/2025
Home Details
Home Type
- Single Family
Est. Annual Taxes
- $30,290
Year Built
- Built in 1998
Lot Details
- 5,665 Sq Ft Lot
- West Facing Home
- Property is Fully Fenced
HOA Fees
- $117 Monthly HOA Fees
Parking
- 2 Car Attached Garage
- Garage Door Opener
- Driveway
Home Design
- Traditional Architecture
- Brick Exterior Construction
- Slab Foundation
- Composition Roof
- Wood Siding
- Radiant Barrier
Interior Spaces
- 4,787 Sq Ft Home
- 3-Story Property
- Elevator
- Wet Bar
- Dry Bar
- Crown Molding
- High Ceiling
- 2 Fireplaces
- Wood Burning Fireplace
- Gas Log Fireplace
- Window Treatments
- Formal Entry
- Wine Room
- Family Room Off Kitchen
- Living Room
- Breakfast Room
- Dining Room
- Home Office
- Utility Room
Kitchen
- Breakfast Bar
- Walk-In Pantry
- Butlers Pantry
- Double Oven
- Electric Oven
- Gas Cooktop
- Microwave
- Ice Maker
- Dishwasher
- Kitchen Island
- Granite Countertops
- Pots and Pans Drawers
- Disposal
Flooring
- Carpet
- Tile
- Travertine
Bedrooms and Bathrooms
- 4 Bedrooms
- En-Suite Primary Bedroom
- Double Vanity
- Single Vanity
- Hydromassage or Jetted Bathtub
- Bathtub with Shower
- Separate Shower
Laundry
- Dryer
- Washer
Home Security
- Security System Owned
- Security Gate
- Fire and Smoke Detector
Eco-Friendly Details
- Energy-Efficient Windows with Low Emissivity
- Energy-Efficient Exposure or Shade
- Energy-Efficient HVAC
- Energy-Efficient Insulation
- Energy-Efficient Thermostat
Outdoor Features
- Balcony
Schools
- Briargrove Elementary School
- Tanglewood Middle School
- Wisdom High School
Utilities
- Forced Air Zoned Heating and Cooling System
- Heating System Uses Gas
- Power Generator
Listing and Financial Details
- Exclusions: SEE LISTING AGENT
Community Details
Overview
- Association fees include ground maintenance
- Tangle Lane HOA, Phone Number (713) 725-3803
- Tangle Lane Subdivision
Security
- Controlled Access
- Gated Community
Map
Home Values in the Area
Average Home Value in this Area
Tax History
| Year | Tax Paid | Tax Assessment Tax Assessment Total Assessment is a certain percentage of the fair market value that is determined by local assessors to be the total taxable value of land and additions on the property. | Land | Improvement |
|---|---|---|---|---|
| 2023 | $18,626 | $1,541,155 | $676,550 | $864,605 |
| 2022 | $31,505 | $1,430,819 | $676,550 | $754,269 |
| 2021 | $33,451 | $1,460,126 | $676,550 | $783,576 |
| 2020 | $31,597 | $1,348,170 | $604,063 | $744,107 |
| 2019 | $30,016 | $1,186,180 | $507,413 | $678,767 |
| 2018 | $23,830 | $1,186,180 | $507,413 | $678,767 |
| 2017 | $36,594 | $1,447,233 | $507,413 | $939,820 |
| 2016 | $34,880 | $1,447,233 | $507,413 | $939,820 |
| 2015 | $23,388 | $1,447,233 | $507,413 | $939,820 |
| 2014 | $23,388 | $1,180,918 | $507,413 | $673,505 |
Property History
| Date | Event | Price | Change | Sq Ft Price |
|---|---|---|---|---|
| 06/04/2025 06/04/25 | For Sale | $1,550,000 | -- | $324 / Sq Ft |
Purchase History
| Date | Type | Sale Price | Title Company |
|---|---|---|---|
| Vendors Lien | -- | Stewart Title Company |
Mortgage History
| Date | Status | Loan Amount | Loan Type |
|---|---|---|---|
| Open | $250,000 | Fannie Mae Freddie Mac | |
| Previous Owner | $529,000 | Unknown | |
| Previous Owner | $533,000 | Unknown | |
| Previous Owner | $500,000 | Unknown | |
| Previous Owner | $100,000 | Unknown |
Similar Homes in the area
Source: Houston Association of REALTORS®
MLS Number: 19070935
APN: 0791690020001
- 5120 Tangle Ln
- 5303 Longmont Dr
- 5126 Doliver Dr
- 903 Rocky River Rd
- 16 W Oak Dr Unit B
- 853 Rocky River Rd
- 5010 Longmont Dr Unit PH-4
- 5079 Cedar Creek Dr
- 5110 Holly Terrace Dr
- 1 Exbury Way
- 1275 S Post Oak Ln Unit 2502
- 695 Rocky River Rd
- 5040 Fieldwood Dr
- 5262 Huckleberry Ln
- 5530 Tilbury Dr
- 207 Wynden Crescent Ct
- 626 Rocky River Rd
- 5101 Huckleberry Cir
- 5001 Woodway Dr Unit 705
- 5001 Woodway Dr Unit 1806
